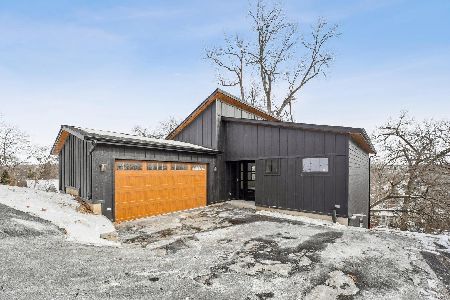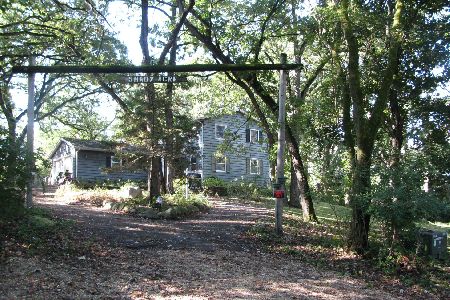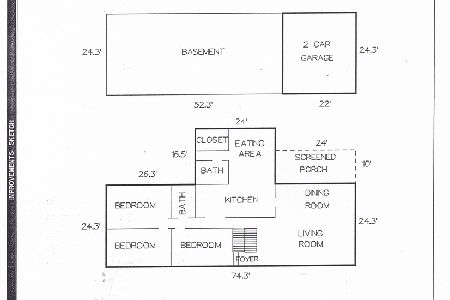10800 Willy Avenue, Algonquin, Illinois 60102
$389,900
|
Sold
|
|
| Status: | Closed |
| Sqft: | 1,978 |
| Cost/Sqft: | $197 |
| Beds: | 3 |
| Baths: | 3 |
| Year Built: | 1978 |
| Property Taxes: | $9,362 |
| Days On Market: | 917 |
| Lot Size: | 1,13 |
Description
Charming 3 bedroom home on over an almost 1.25 acre private wooded lot (3 separate lots)~country living but with all the amenities that Algonquin has to offer. Spacious living room opens to a formal dining room with pass through to the kitchen~ perfect for entertaining. The kitchen boasts cabinetry with decorative glass inserts, backsplash, peninsula for extra counter space, and an eat-in area with slider to the patio. The family room includes a cozy fireplace and a wood beam accent. Convenient main level laundry with cabinets for storage. Upstairs showcases a master bedroom with en-suite bath, two additional bedrooms, and a full bath with double sinks. Add even more living space by putting your finishing touches on the full basement. Outside, you can relax on the patio overlooking the private, wooded yard. Chicken coop and shed/workshop. Newer: roof, HVAC, flooring, and trim. Great location near a park shopping , restaurants, and entertainment. Won't last long!
Property Specifics
| Single Family | |
| — | |
| — | |
| 1978 | |
| — | |
| — | |
| No | |
| 1.13 |
| Mc Henry | |
| Lake In The Hills Estates | |
| 0 / Not Applicable | |
| — | |
| — | |
| — | |
| 11849137 | |
| 1928332010 |
Nearby Schools
| NAME: | DISTRICT: | DISTANCE: | |
|---|---|---|---|
|
Grade School
Neubert Elementary School |
300 | — | |
|
Middle School
Westfield Community School |
300 | Not in DB | |
|
High School
H D Jacobs High School |
300 | Not in DB | |
Property History
| DATE: | EVENT: | PRICE: | SOURCE: |
|---|---|---|---|
| 22 Nov, 2021 | Sold | $260,000 | MRED MLS |
| 11 Oct, 2021 | Under contract | $259,900 | MRED MLS |
| 8 Oct, 2021 | Listed for sale | $259,900 | MRED MLS |
| 21 Sep, 2023 | Sold | $389,900 | MRED MLS |
| 17 Aug, 2023 | Under contract | $389,000 | MRED MLS |
| 2 Aug, 2023 | Listed for sale | $389,000 | MRED MLS |
| 1 Nov, 2024 | Sold | $450,000 | MRED MLS |
| 18 Sep, 2024 | Under contract | $465,000 | MRED MLS |
| 3 Sep, 2024 | Listed for sale | $465,000 | MRED MLS |
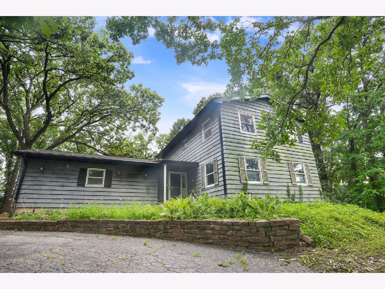
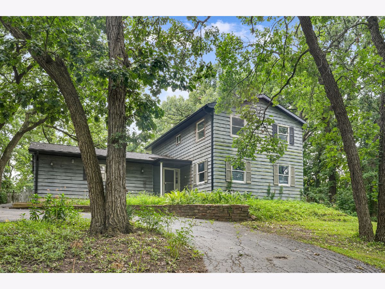
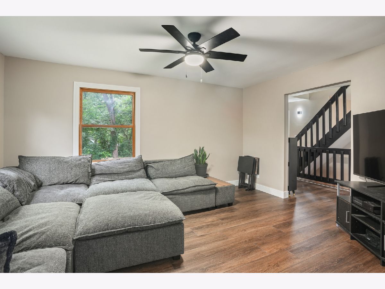
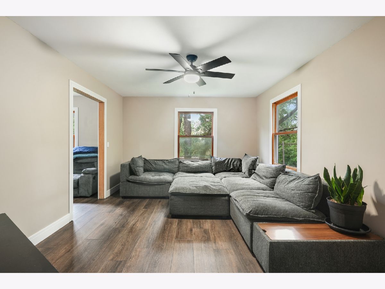
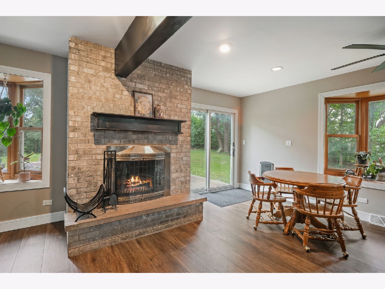
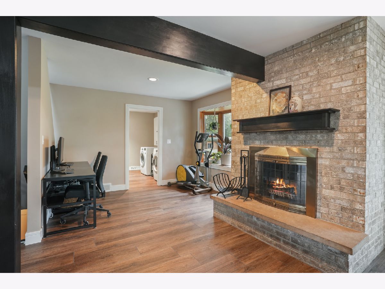
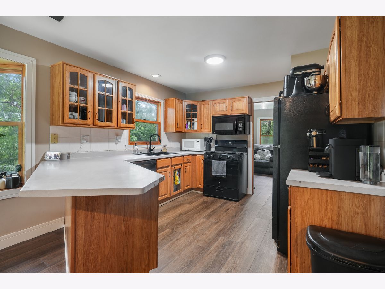
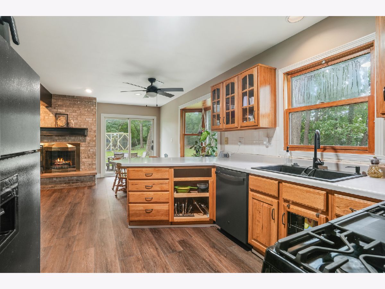
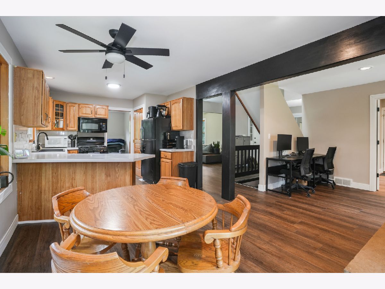
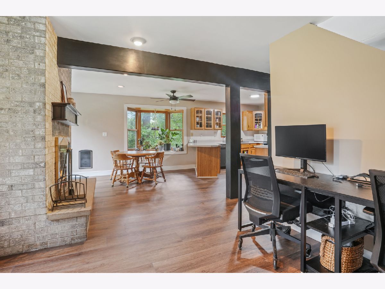
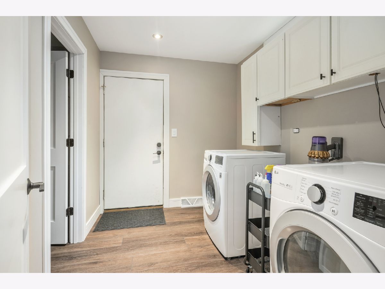
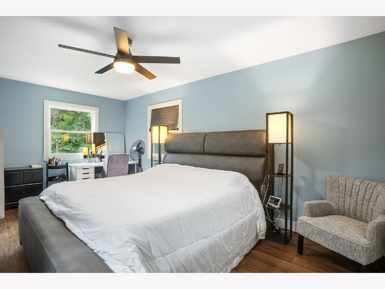
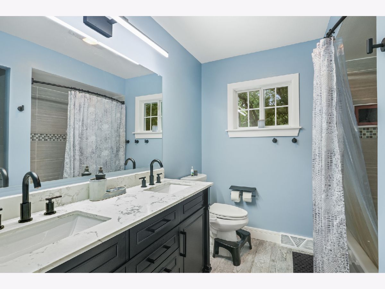
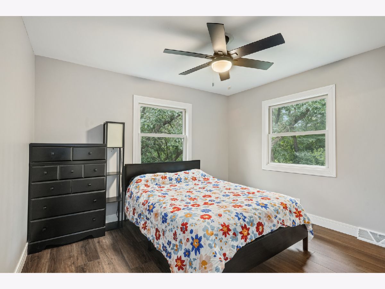
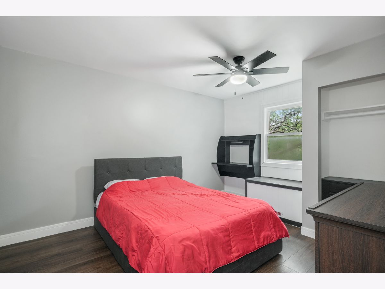
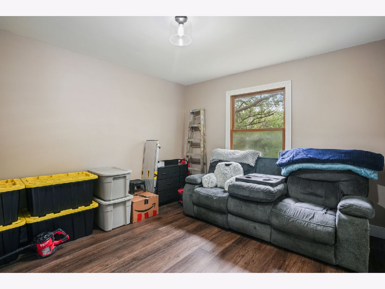
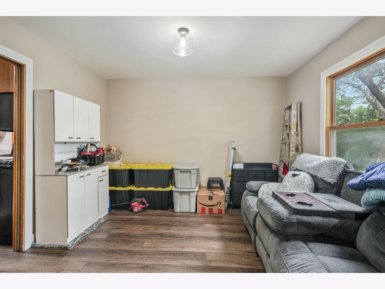
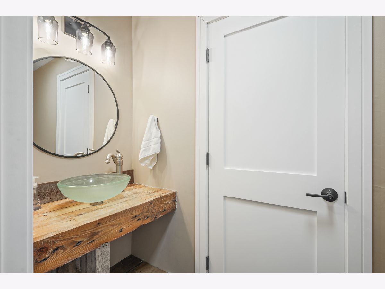
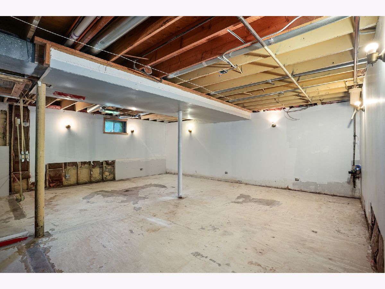
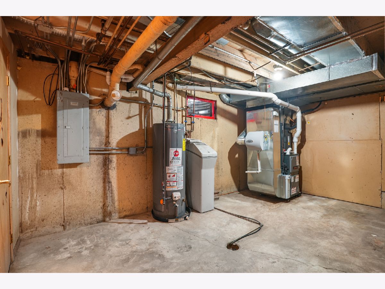
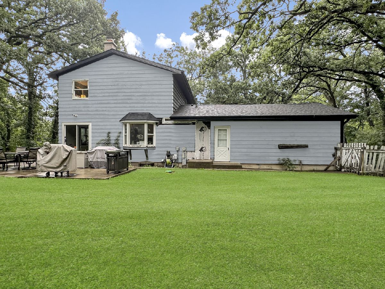
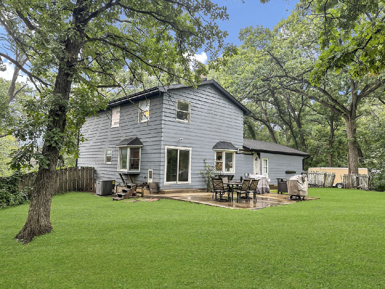
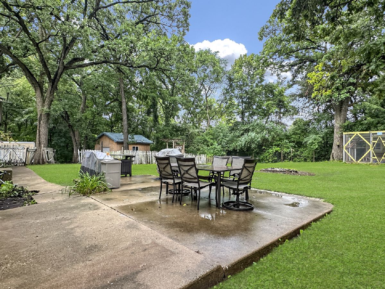
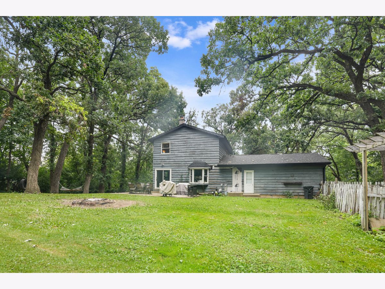
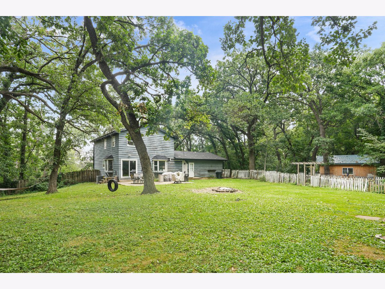
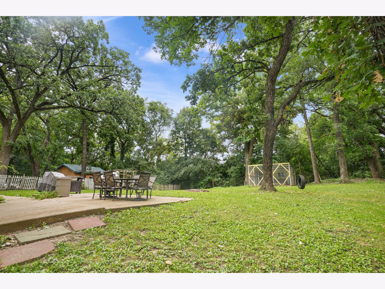
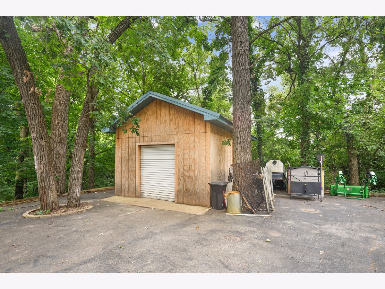
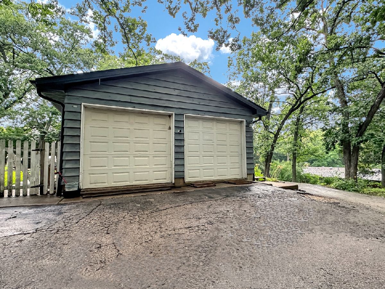
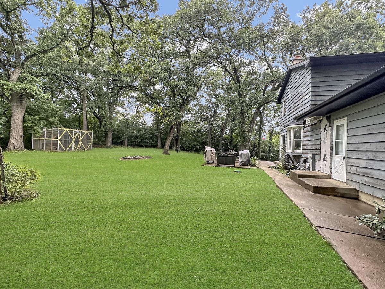
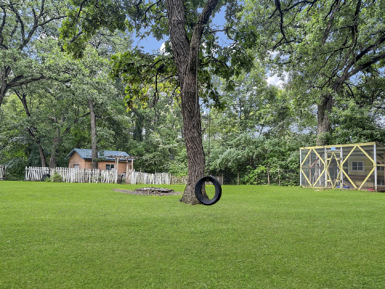
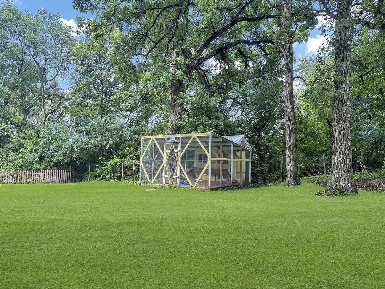
Room Specifics
Total Bedrooms: 3
Bedrooms Above Ground: 3
Bedrooms Below Ground: 0
Dimensions: —
Floor Type: —
Dimensions: —
Floor Type: —
Full Bathrooms: 3
Bathroom Amenities: Double Sink
Bathroom in Basement: 0
Rooms: —
Basement Description: Unfinished
Other Specifics
| 2 | |
| — | |
| Asphalt | |
| — | |
| — | |
| 49087 | |
| — | |
| — | |
| — | |
| — | |
| Not in DB | |
| — | |
| — | |
| — | |
| — |
Tax History
| Year | Property Taxes |
|---|---|
| 2021 | $8,007 |
| 2023 | $9,362 |
| 2024 | $10,572 |
Contact Agent
Nearby Similar Homes
Nearby Sold Comparables
Contact Agent
Listing Provided By
Legacy Properties, A Sarah Leonard Company, LLC

