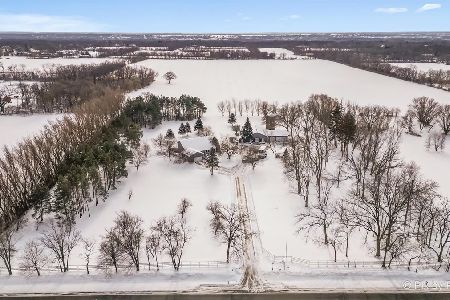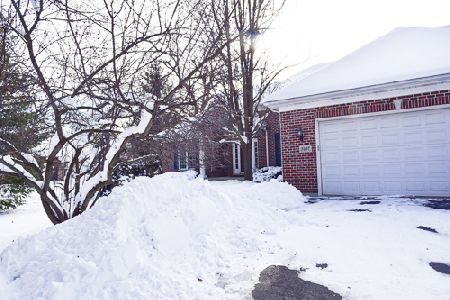10718 Red Hawk Lane, Spring Grove, Illinois 60081
$425,000
|
Sold
|
|
| Status: | Closed |
| Sqft: | 3,160 |
| Cost/Sqft: | $137 |
| Beds: | 4 |
| Baths: | 5 |
| Year Built: | 2002 |
| Property Taxes: | $12,450 |
| Days On Market: | 1900 |
| Lot Size: | 1,42 |
Description
Stunning expanded Manning model in desirable area. Home situated perfectly on approx 1.5 acres professionally landscaped acres with landscape lighting and in ground sprinkler system. With over 3100 sq ft of living space plus professionally finished basement. You will not be disappointed. This home has something for everyone. Two story foyer with elegant staircase. Beautiful formal living and dining rooms with tons of light. Impressive kitchen with tons of 42" cabinets, ample counter space, recessed lighting, island and large eating area. Kitchen opens to back yard with deck that spans the entire length of home. As you make your way up the grand staircase you will come to the office/den with beautiful windows for tons of natural light. Spacious master suite features tray ceilings, sliders to balcony, walk-in closets and spa style bathroom with double sinks, jacuzzi tub and large custom walk-in shower. There are three additional bedrooms two of which share a jack and jill bath plus access to the amazing play room. The 4th bedroom has private bath. The professionally finished basement features custom bar area, tray ceilings, recessed lighting, tv/media room, office, full bath and a play room. There is also extra storage closets and storage room in basement. As you are going down to basement there is an extra storage area as well. The three plus car heated garage was bumped out to accommodate boat storage. The garage also features hot and cold running water, floor drains, a slop sink a water spigot. The beautiful property features sprinkler system and additional water spigots around the yard for gardening. Many additional upgrades include alarm system, beautiful oak trim package with taller 6 panel doors and surround sound pre wired. New roof 2018.
Property Specifics
| Single Family | |
| — | |
| — | |
| 2002 | |
| Full | |
| EXPANDED MANNING | |
| No | |
| 1.42 |
| Mc Henry | |
| The Preserve | |
| 150 / Annual | |
| None | |
| Private Well | |
| Septic-Private | |
| 10947222 | |
| 0411277004 |
Nearby Schools
| NAME: | DISTRICT: | DISTANCE: | |
|---|---|---|---|
|
High School
Richmond-burton Community High S |
157 | Not in DB | |
Property History
| DATE: | EVENT: | PRICE: | SOURCE: |
|---|---|---|---|
| 12 Apr, 2021 | Sold | $425,000 | MRED MLS |
| 12 Feb, 2021 | Under contract | $434,000 | MRED MLS |
| — | Last price change | $449,000 | MRED MLS |
| 4 Dec, 2020 | Listed for sale | $449,000 | MRED MLS |
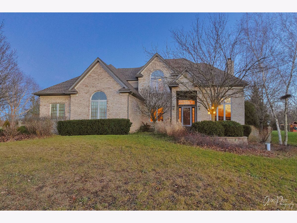
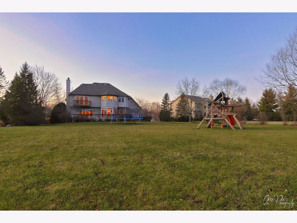
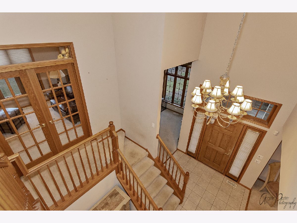
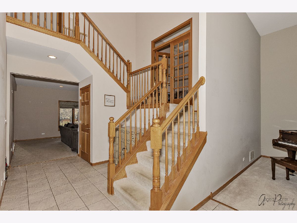
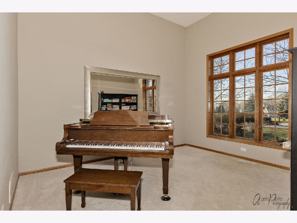
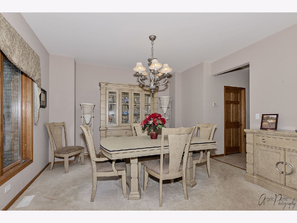
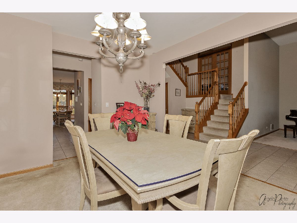
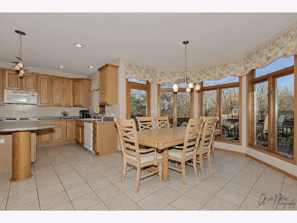
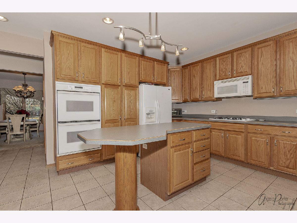
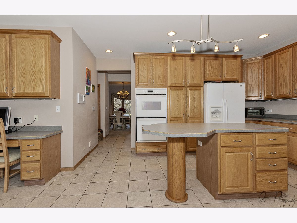
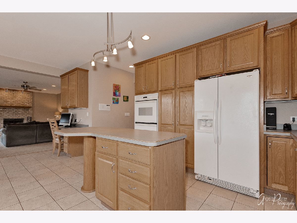
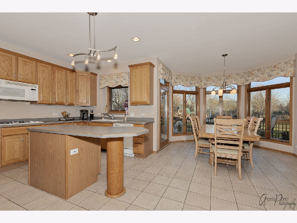
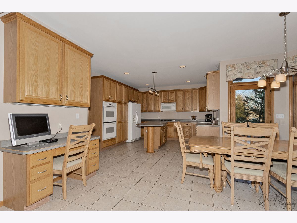
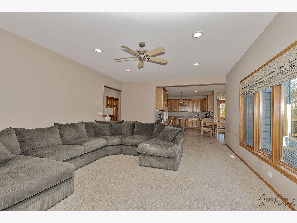
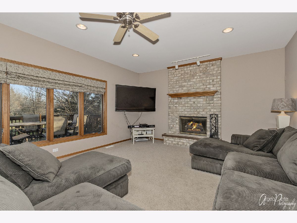
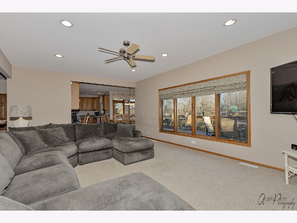
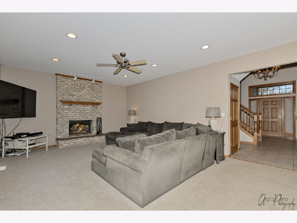
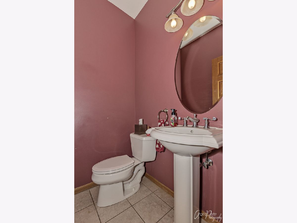
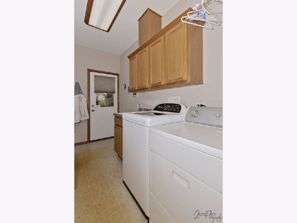
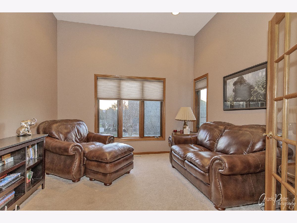
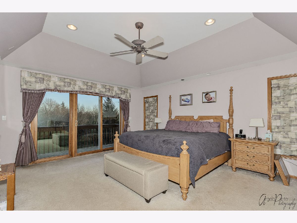
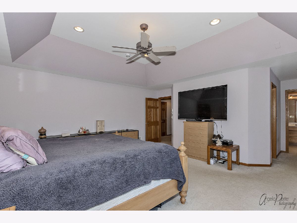
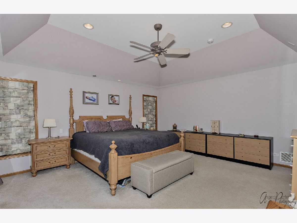
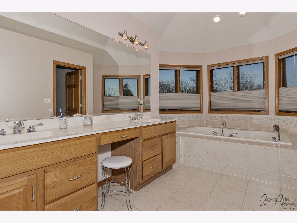
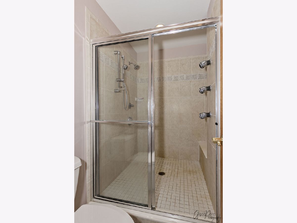
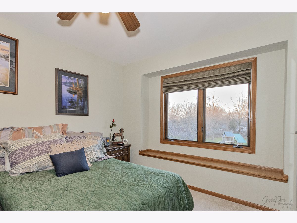
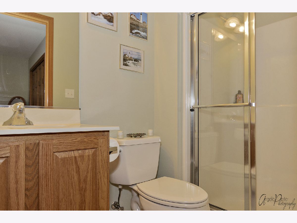
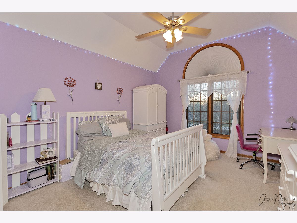
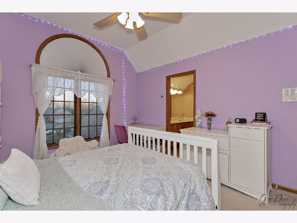
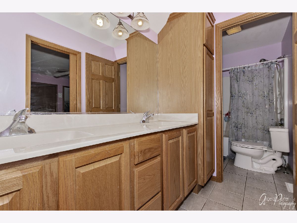
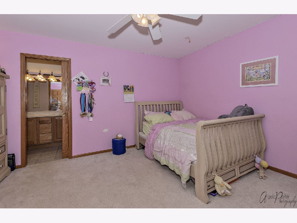
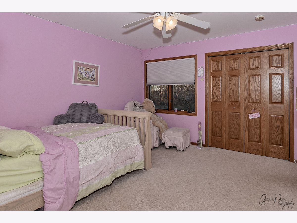
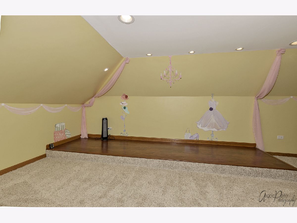
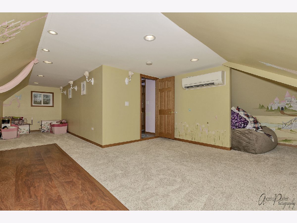
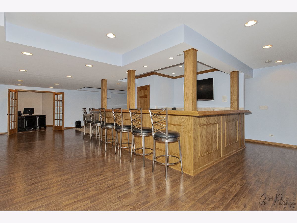
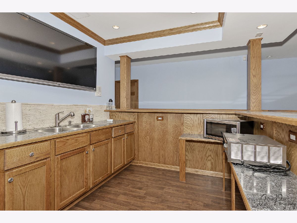
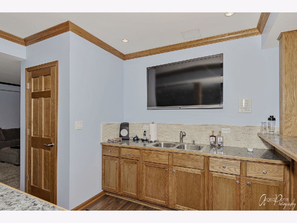
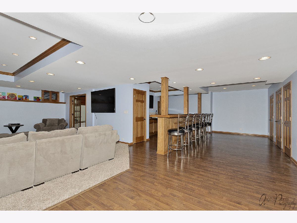
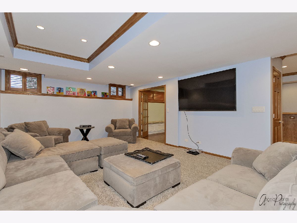
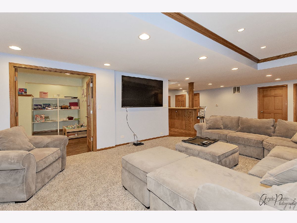
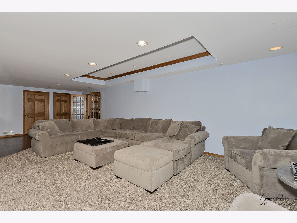
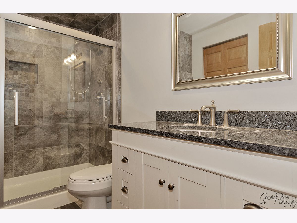
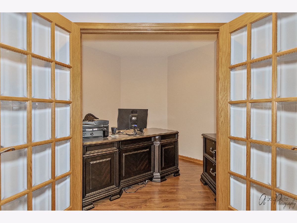
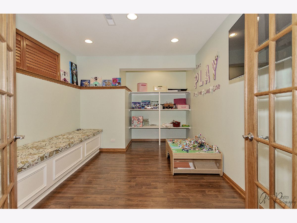
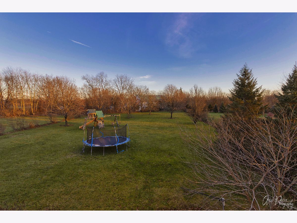
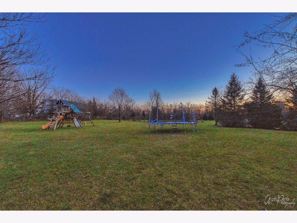
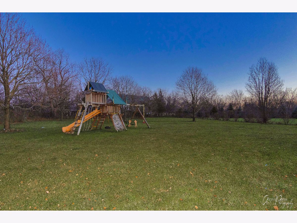
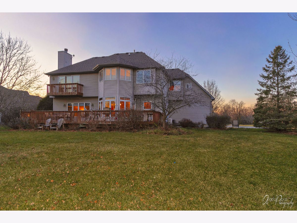
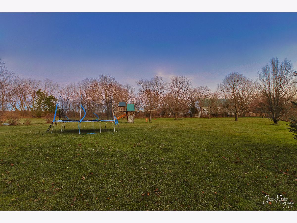
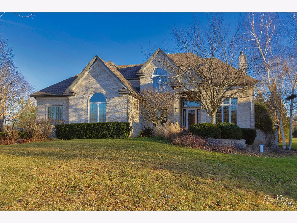
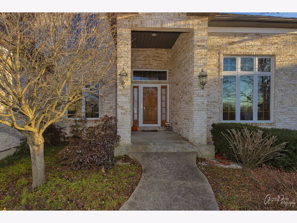
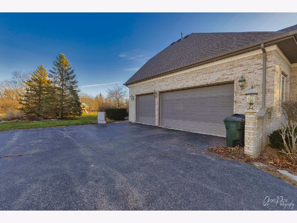
Room Specifics
Total Bedrooms: 4
Bedrooms Above Ground: 4
Bedrooms Below Ground: 0
Dimensions: —
Floor Type: Carpet
Dimensions: —
Floor Type: Carpet
Dimensions: —
Floor Type: Carpet
Full Bathrooms: 5
Bathroom Amenities: Whirlpool,Separate Shower
Bathroom in Basement: 1
Rooms: Office,Den,Play Room,Foyer,Balcony/Porch/Lanai,Recreation Room,Storage,Bonus Room
Basement Description: Finished
Other Specifics
| 3 | |
| — | |
| Asphalt | |
| Deck, Invisible Fence | |
| — | |
| 91.62X396.05X228.17X533.65 | |
| — | |
| Full | |
| First Floor Laundry, Walk-In Closet(s) | |
| Range, Microwave, Dishwasher, Refrigerator, Washer, Dryer | |
| Not in DB | |
| — | |
| — | |
| — | |
| — |
Tax History
| Year | Property Taxes |
|---|---|
| 2021 | $12,450 |
Contact Agent
Nearby Similar Homes
Nearby Sold Comparables
Contact Agent
Listing Provided By
RE/MAX Plaza

