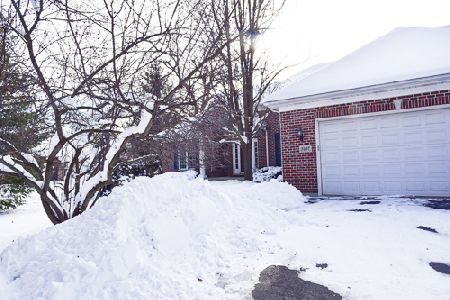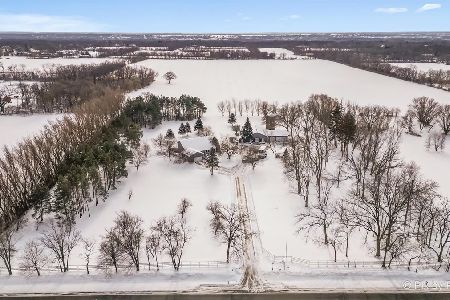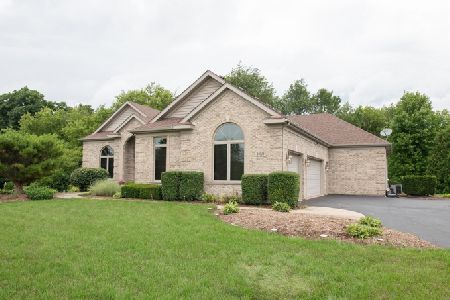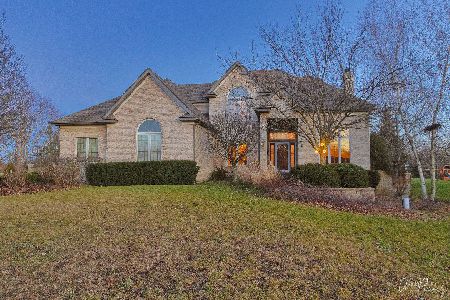10714 Red Hawk Lane, Spring Grove, Illinois 60081
$346,300
|
Sold
|
|
| Status: | Closed |
| Sqft: | 2,609 |
| Cost/Sqft: | $140 |
| Beds: | 3 |
| Baths: | 3 |
| Year Built: | 2001 |
| Property Taxes: | $11,208 |
| Days On Market: | 2797 |
| Lot Size: | 1,06 |
Description
Looking for the Perfect Ranch Home w/In-Ground Pool? This is the one for you! This Fabulous 3 Bedroom, Brick Home with 2 1/2 Baths and 4 Car Htd Garage is waiting for its new owner. Ultra Open Floor Plan with Huge Kitchen that is the Heart of the Gathering Area. Living Room, Dining Room and Family Room (or can be a HUGE Eating Area that can fit just about ANY size table) all wrap around the Kitchen. French Doors open outside to the Covered Deck (with Skylights) that allows you to enjoy the outdoors with shade or you can meander out to the large aggregate patio to bask in the sunshine and splash around in the pool. Privacy is of the utmost importance here as large, strategically placed mature trees offer the secluded tranquility you have been dreaming of. Fenced Yard, Shed, and lawn sprinklers. Kitchen boasts Corian counters, Vaulted Ceilings, island and large breakfast bar. Master Bdrm opens out to the Deck and Pool. Master Bath has double sinks, jetted tub, sep shower & Bidet
Property Specifics
| Single Family | |
| — | |
| Ranch | |
| 2001 | |
| Full | |
| RANCH | |
| No | |
| 1.06 |
| Mc Henry | |
| The Preserve | |
| 140 / Annual | |
| None | |
| Private Well | |
| Septic-Private | |
| 09994188 | |
| 0411277006 |
Nearby Schools
| NAME: | DISTRICT: | DISTANCE: | |
|---|---|---|---|
|
Grade School
Richmond Grade School |
2 | — | |
|
Middle School
Nippersink Middle School |
2 | Not in DB | |
|
High School
Richmond-burton Community High S |
157 | Not in DB | |
Property History
| DATE: | EVENT: | PRICE: | SOURCE: |
|---|---|---|---|
| 5 Oct, 2018 | Sold | $346,300 | MRED MLS |
| 18 Aug, 2018 | Under contract | $364,500 | MRED MLS |
| — | Last price change | $369,500 | MRED MLS |
| 21 Jun, 2018 | Listed for sale | $375,000 | MRED MLS |
Room Specifics
Total Bedrooms: 3
Bedrooms Above Ground: 3
Bedrooms Below Ground: 0
Dimensions: —
Floor Type: Carpet
Dimensions: —
Floor Type: Carpet
Full Bathrooms: 3
Bathroom Amenities: Whirlpool,Separate Shower,Double Sink,Bidet
Bathroom in Basement: 0
Rooms: Foyer
Basement Description: Unfinished,Bathroom Rough-In
Other Specifics
| 4 | |
| Concrete Perimeter | |
| Asphalt | |
| Deck, Patio, In Ground Pool, Storms/Screens | |
| Fenced Yard,Landscaped | |
| 92X366X197X307 | |
| — | |
| Full | |
| Vaulted/Cathedral Ceilings, Skylight(s), Hardwood Floors, First Floor Bedroom, First Floor Laundry, First Floor Full Bath | |
| Double Oven, Microwave, Dishwasher, Refrigerator, Washer, Dryer, Wine Refrigerator, Cooktop, Built-In Oven | |
| Not in DB | |
| Street Lights, Street Paved | |
| — | |
| — | |
| Gas Log, Gas Starter |
Tax History
| Year | Property Taxes |
|---|---|
| 2018 | $11,208 |
Contact Agent
Nearby Similar Homes
Nearby Sold Comparables
Contact Agent
Listing Provided By
CENTURY 21 Roberts & Andrews







