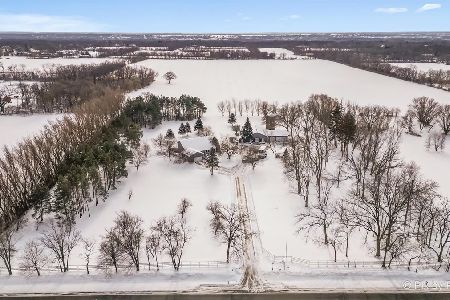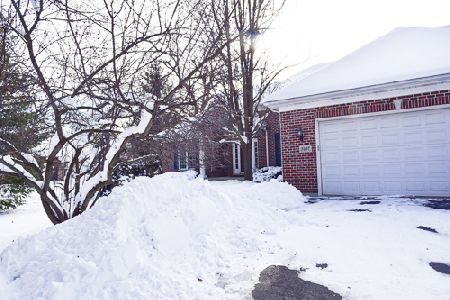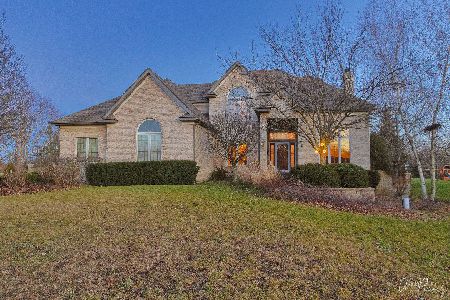10720 Red Hawk Lane, Spring Grove, Illinois 60081
$223,000
|
Sold
|
|
| Status: | Closed |
| Sqft: | 2,922 |
| Cost/Sqft: | $79 |
| Beds: | 4 |
| Baths: | 3 |
| Year Built: | 2003 |
| Property Taxes: | $11,664 |
| Days On Market: | 5177 |
| Lot Size: | 1,30 |
Description
Splendid floor plan! Open, soaring rooms w/ hardwood throughout main level (except media room/den - carpet), 2 story fireplace in greatroom. Tastefully appointed interior. Cat walk overlooks two story living area. Beautiful! Formal Living and Dining Rooms, Master with two walk in closets, over an acre. Six panel doors and oak trim. Granite counter tops. Short sale & worth the wait. Expert short sale team handling
Property Specifics
| Single Family | |
| — | |
| Contemporary | |
| 2003 | |
| Full | |
| VINTAGE II | |
| No | |
| 1.3 |
| Mc Henry | |
| The Preserve | |
| 175 / Annual | |
| None | |
| Private Well | |
| Septic-Private | |
| 07960765 | |
| 0411277003 |
Nearby Schools
| NAME: | DISTRICT: | DISTANCE: | |
|---|---|---|---|
|
Grade School
Richmond Grade School |
2 | — | |
|
Middle School
Nippersink Middle School |
2 | Not in DB | |
|
High School
Richmond-burton Community High S |
157 | Not in DB | |
Property History
| DATE: | EVENT: | PRICE: | SOURCE: |
|---|---|---|---|
| 25 Sep, 2012 | Sold | $223,000 | MRED MLS |
| 16 Jul, 2012 | Under contract | $232,100 | MRED MLS |
| — | Last price change | $244,300 | MRED MLS |
| 15 Dec, 2011 | Listed for sale | $270,700 | MRED MLS |
| 28 Aug, 2015 | Sold | $343,000 | MRED MLS |
| 30 Jul, 2015 | Under contract | $350,000 | MRED MLS |
| 16 Jul, 2015 | Listed for sale | $350,000 | MRED MLS |
Room Specifics
Total Bedrooms: 4
Bedrooms Above Ground: 4
Bedrooms Below Ground: 0
Dimensions: —
Floor Type: Carpet
Dimensions: —
Floor Type: Carpet
Dimensions: —
Floor Type: Carpet
Full Bathrooms: 3
Bathroom Amenities: Whirlpool,Separate Shower,Double Sink
Bathroom in Basement: 0
Rooms: Foyer,Media Room
Basement Description: Unfinished
Other Specifics
| 3 | |
| Concrete Perimeter | |
| Asphalt,Side Drive | |
| Deck | |
| Landscaped | |
| 91X313X235X396 | |
| Unfinished | |
| Full | |
| Vaulted/Cathedral Ceilings, Hardwood Floors, First Floor Laundry | |
| Range, Microwave, Dishwasher, Refrigerator, Washer, Dryer | |
| Not in DB | |
| Street Paved | |
| — | |
| — | |
| Attached Fireplace Doors/Screen, Gas Starter |
Tax History
| Year | Property Taxes |
|---|---|
| 2012 | $11,664 |
| 2015 | $8,055 |
Contact Agent
Nearby Similar Homes
Nearby Sold Comparables
Contact Agent
Listing Provided By
RE/MAX Advantage Realty






