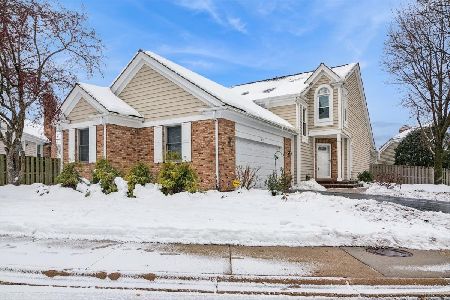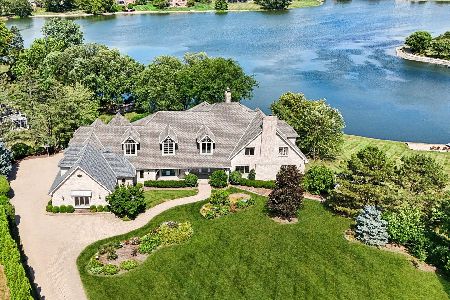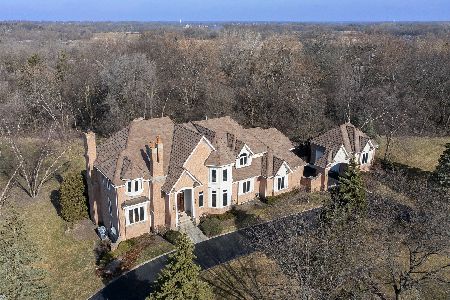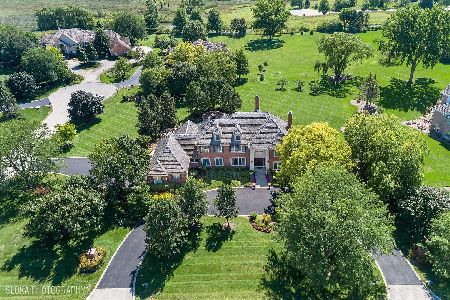1093 Glencrest Drive, Inverness, Illinois 60010
$830,000
|
Sold
|
|
| Status: | Closed |
| Sqft: | 9,221 |
| Cost/Sqft: | $106 |
| Beds: | 5 |
| Baths: | 6 |
| Year Built: | 1992 |
| Property Taxes: | $44,574 |
| Days On Market: | 1584 |
| Lot Size: | 2,42 |
Description
This Palatial Estate has unbelievable amount of space. Sits on 2.42 acres in Glencrest of Inverness subdivision with views of lake and prairie. No future construction in back of home giving you unobstructed private views. Custom built by Dior Builders. Truly a great value but the home does need updating. 5 bedroom home with walkout basement (unfinished). All bedrooms are en-suites. 9 foot ceiling height, elegant trim both ceiling and floor, recessed lighting, 4 fireplaces (gas), full bar area in game/entertainment room. Enormous office with wood paneling can also serve as a main level bedroom suite. Full and 1/2 bath on main level. Primary bedroom suite upstairs features 2 walk-in closets, extra spacious spa bath with separate shower, 2 vanities, and sitting room with fireplace. Beautiful 2 story stone exterior terraces show off the grandeur of the residence (will need repair of balusters and stairs. There is a tremendous amount of detail in this home, and hard to describe all of it! 3 heat/air systems, sump pumps. Silent floor joist system, which is rare to find in homes because of cot. Unfinished walkout basement spans the entire home and can be finished to add approx. 4,000 additional sq. ft. of living space, 9 ft ceilings. Oversized 4 car garage, with additional storage. Extraordinary! Sold as is.
Property Specifics
| Single Family | |
| — | |
| French Provincial | |
| 1992 | |
| Full | |
| — | |
| No | |
| 2.42 |
| Cook | |
| Glencrest | |
| — / Not Applicable | |
| None | |
| Private Well | |
| Septic-Private | |
| 11227324 | |
| 02073060060000 |
Nearby Schools
| NAME: | DISTRICT: | DISTANCE: | |
|---|---|---|---|
|
Grade School
Hough Street Elementary School |
220 | — | |
|
Middle School
Barrington Middle School Prairie |
220 | Not in DB | |
|
High School
Barrington High School |
220 | Not in DB | |
Property History
| DATE: | EVENT: | PRICE: | SOURCE: |
|---|---|---|---|
| 3 Mar, 2022 | Sold | $830,000 | MRED MLS |
| 1 Jan, 2022 | Under contract | $975,000 | MRED MLS |
| — | Last price change | $1,100,000 | MRED MLS |
| 22 Sep, 2021 | Listed for sale | $1,100,000 | MRED MLS |
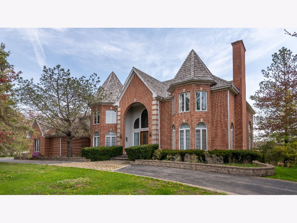
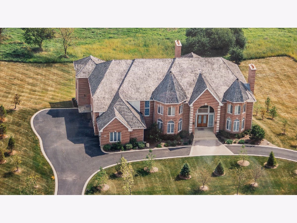
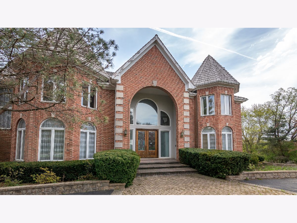
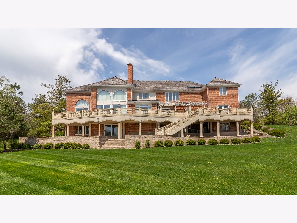
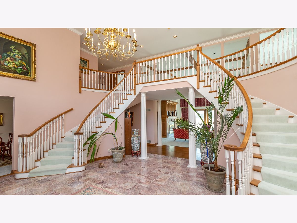
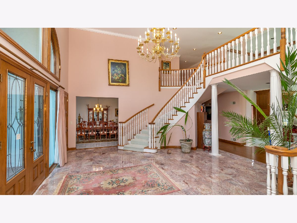
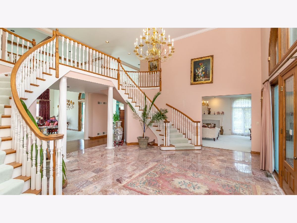
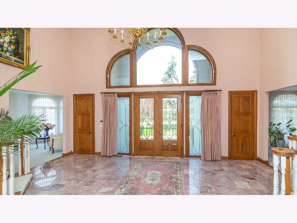
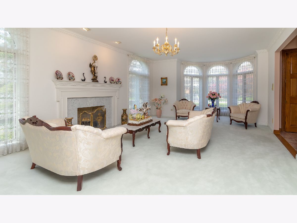
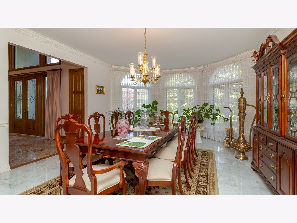
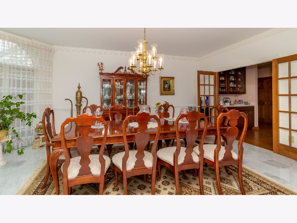
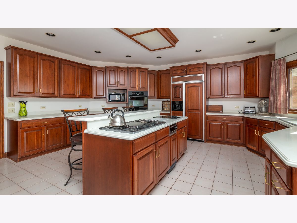
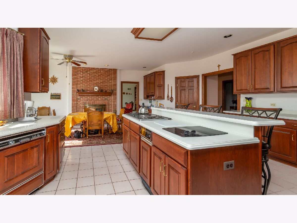
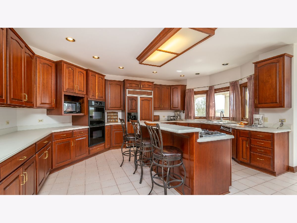
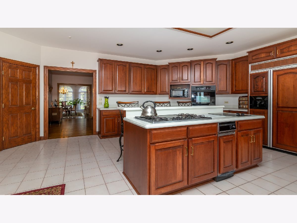
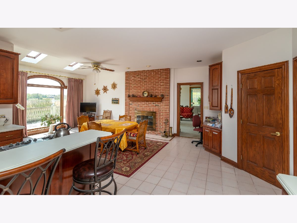
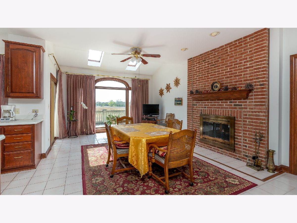
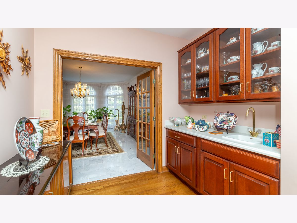
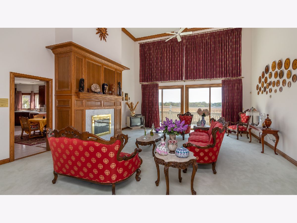
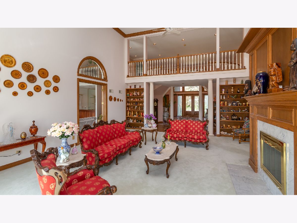
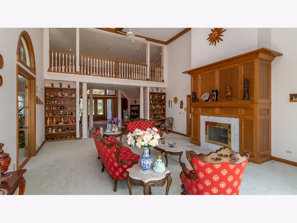
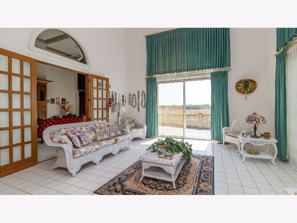
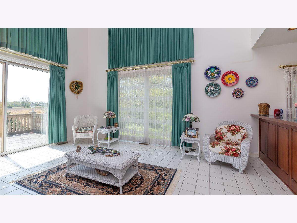
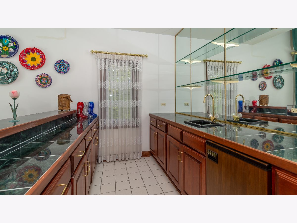
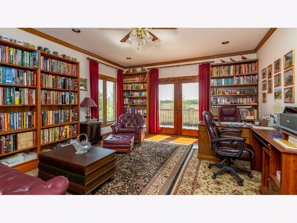
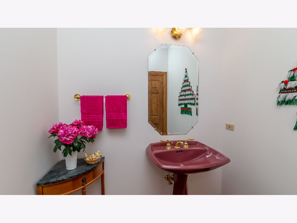
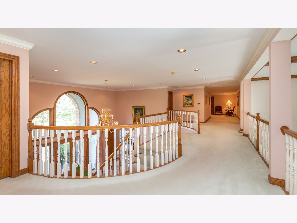
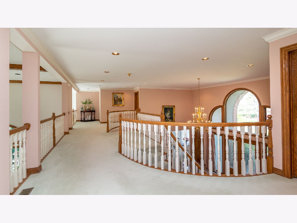
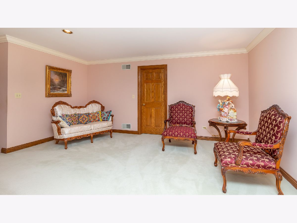
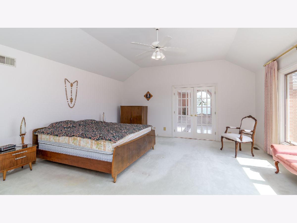
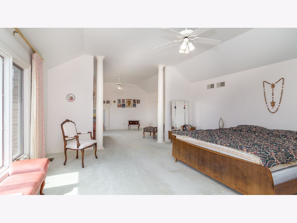
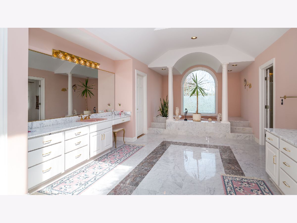
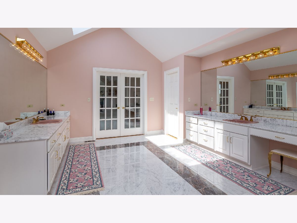
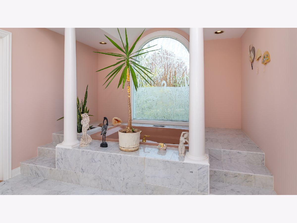
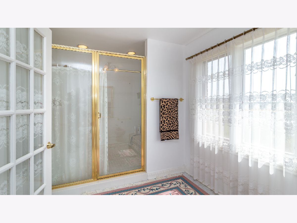
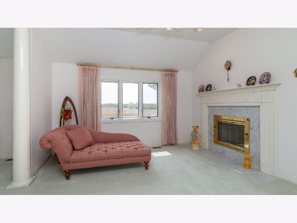
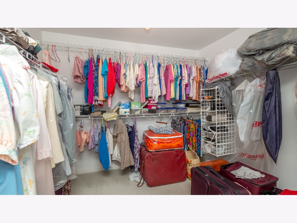
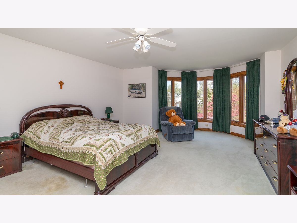
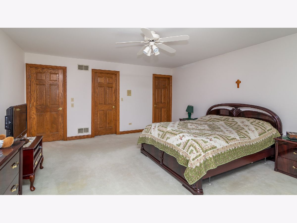
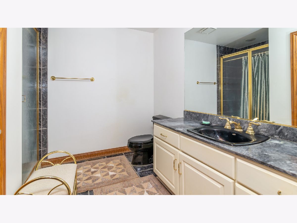
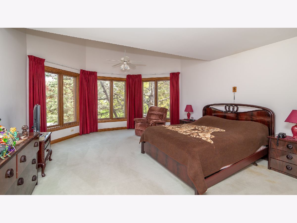
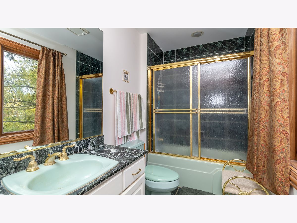
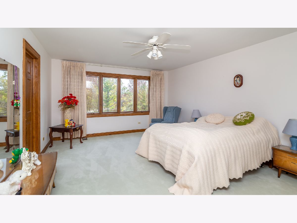
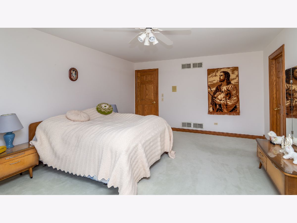
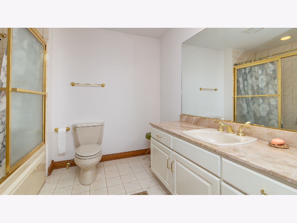
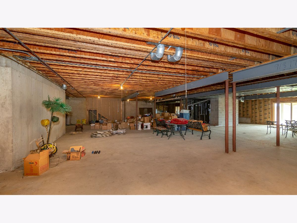
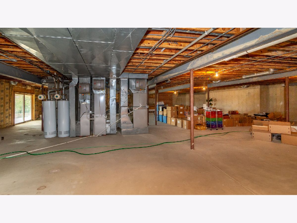
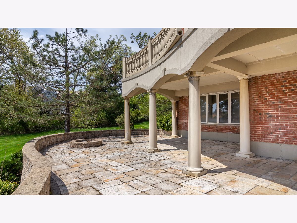
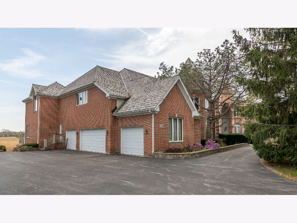
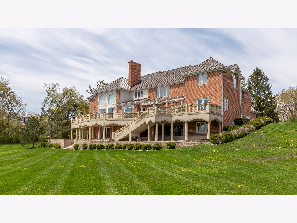
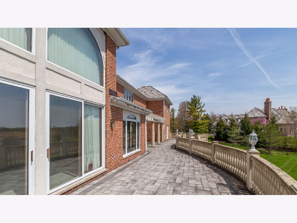
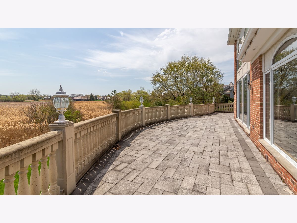
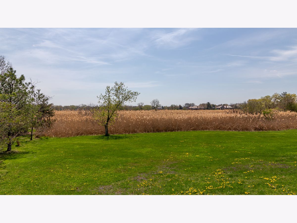
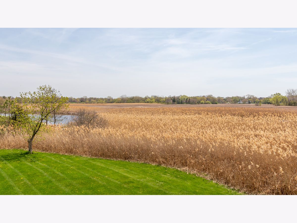
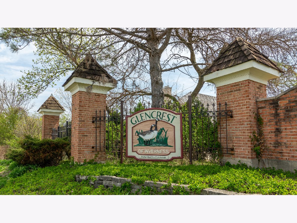
Room Specifics
Total Bedrooms: 5
Bedrooms Above Ground: 5
Bedrooms Below Ground: 0
Dimensions: —
Floor Type: Carpet
Dimensions: —
Floor Type: Carpet
Dimensions: —
Floor Type: Carpet
Dimensions: —
Floor Type: —
Full Bathrooms: 6
Bathroom Amenities: Separate Shower,Double Sink,Bidet,Soaking Tub
Bathroom in Basement: 0
Rooms: Eating Area,Sitting Room,Foyer,Pantry,Walk In Closet,Other Room,Heated Sun Room,Bedroom 5
Basement Description: Unfinished,Exterior Access,8 ft + pour,Concrete (Basement),Roughed-In Fireplace
Other Specifics
| 4 | |
| Concrete Perimeter | |
| Asphalt,Brick,Circular | |
| Balcony | |
| Nature Preserve Adjacent | |
| 294 X 637.4 X 148.2 X 496. | |
| Unfinished | |
| Full | |
| Vaulted/Cathedral Ceilings, Bar-Wet, Hardwood Floors, First Floor Laundry, First Floor Full Bath, Walk-In Closet(s), Ceiling - 9 Foot, Ceilings - 9 Foot, Some Carpeting, Some Wood Floors, Drapes/Blinds, Separate Dining Room, Some Wall-To-Wall Cp | |
| — | |
| Not in DB | |
| — | |
| — | |
| — | |
| Double Sided, Gas Starter, More than one |
Tax History
| Year | Property Taxes |
|---|---|
| 2022 | $44,574 |
Contact Agent
Nearby Similar Homes
Nearby Sold Comparables
Contact Agent
Listing Provided By
Berkshire Hathaway HomeServices Chicago




