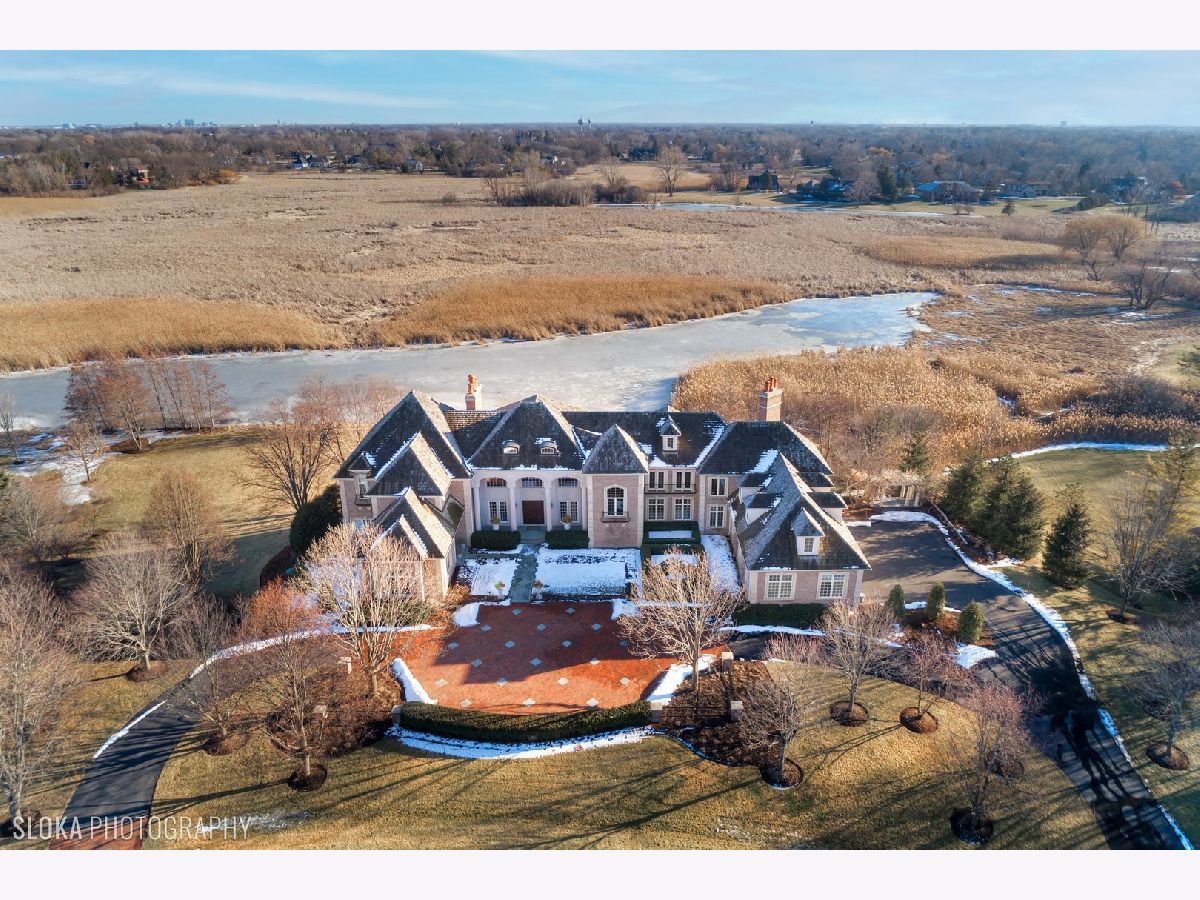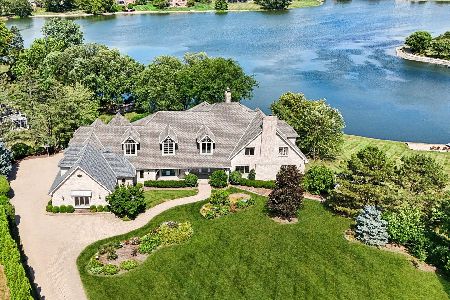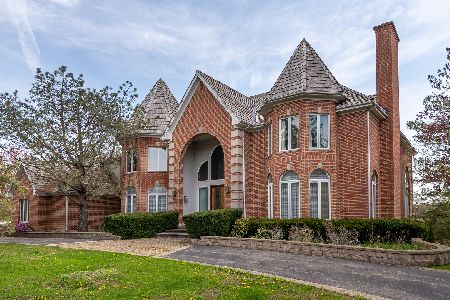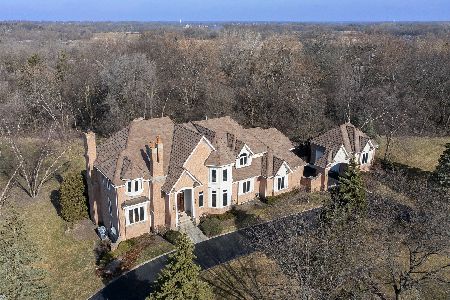1089 Glencrest Drive, Inverness, Illinois 60010
$2,780,000
|
Sold
|
|
| Status: | Closed |
| Sqft: | 14,619 |
| Cost/Sqft: | $202 |
| Beds: | 5 |
| Baths: | 9 |
| Year Built: | 2004 |
| Property Taxes: | $38,390 |
| Days On Market: | 1388 |
| Lot Size: | 6,95 |
Description
Setting a new standard for luxury in Inverness! This one-of-a-kind Dior built, custom home lives beautifully inside and out and was carefully crafted with exceptional quality, timeless design and gorgeous architectural details throughout! Set on a prime, nearly 7-acre lot backing to protected wetlands with picturesque water views and pristinely manicured lawns, this residence represents the ultimate in beauty and lifestyle with easy access to Barrington Village, Metra, shopping, restaurants and tollways. This elegant home is ideal for large scale entertaining and relaxed family fun with grand sized formal rooms, soaring ceilings and an open, flowing floor plan boasting 20 rooms including 5 bedrooms, 6 full and 3 half baths, 6 fireplaces and 2 laundry rooms. First floor highlights include a striking great room, gourmet kitchen, sophisticated study and inviting family room. Luxurious first floor primary suite allows for true one level living. A custom curved staircase leads to the second level offering four spacious secondary bedrooms each with ensuite baths and walk-in closets, stunning Juliet balcony overlook and enormous bonus room. The walk-out lower level offers unparalleled space perfect for all ages with huge rec, game, play and fitness rooms. A large custom wet bar, second kitchen and two temperature-controlled wine cellars make entertaining a breeze. Take family movie night to the next level in the 15-seat private home theater with top-of-the-line sound system. The amazing lifestyle continues outdoors to gorgeous bluestone and covered patios where you can relax and enjoy breathtaking views of nature. In award winning Barrington School District 220. This extraordinary offering is a perfect lifestyle home for today's buyers.
Property Specifics
| Single Family | |
| — | |
| — | |
| 2004 | |
| — | |
| — | |
| No | |
| 6.95 |
| Cook | |
| Glencrest | |
| 0 / Not Applicable | |
| — | |
| — | |
| — | |
| 11368372 | |
| 02073060050000 |
Nearby Schools
| NAME: | DISTRICT: | DISTANCE: | |
|---|---|---|---|
|
Grade School
Grove Avenue Elementary School |
220 | — | |
|
Middle School
Barrington Middle School Prairie |
220 | Not in DB | |
|
High School
Barrington High School |
220 | Not in DB | |
Property History
| DATE: | EVENT: | PRICE: | SOURCE: |
|---|---|---|---|
| 31 Aug, 2022 | Sold | $2,780,000 | MRED MLS |
| 11 May, 2022 | Under contract | $2,950,000 | MRED MLS |
| 7 Apr, 2022 | Listed for sale | $2,950,000 | MRED MLS |






















































































Room Specifics
Total Bedrooms: 5
Bedrooms Above Ground: 5
Bedrooms Below Ground: 0
Dimensions: —
Floor Type: —
Dimensions: —
Floor Type: —
Dimensions: —
Floor Type: —
Dimensions: —
Floor Type: —
Full Bathrooms: 9
Bathroom Amenities: Whirlpool,Separate Shower,Steam Shower,Double Sink,Full Body Spray Shower
Bathroom in Basement: 1
Rooms: —
Basement Description: Finished
Other Specifics
| 4 | |
| — | |
| Asphalt,Circular,Side Drive,Heated | |
| — | |
| — | |
| 190X130X440X881X285X801X49 | |
| — | |
| — | |
| — | |
| — | |
| Not in DB | |
| — | |
| — | |
| — | |
| — |
Tax History
| Year | Property Taxes |
|---|---|
| 2022 | $38,390 |
Contact Agent
Nearby Similar Homes
Nearby Sold Comparables
Contact Agent
Listing Provided By
@properties Christie's International Real Estate









