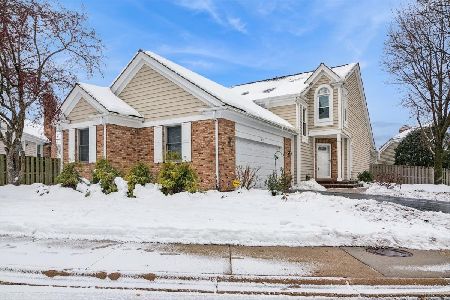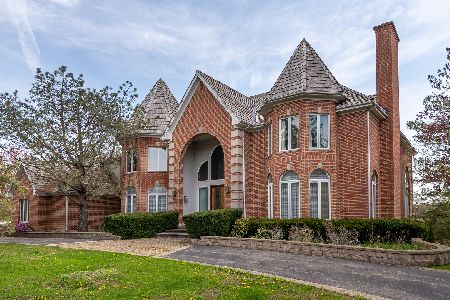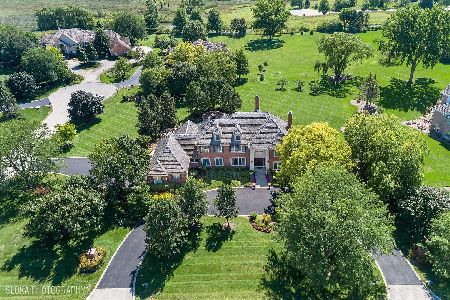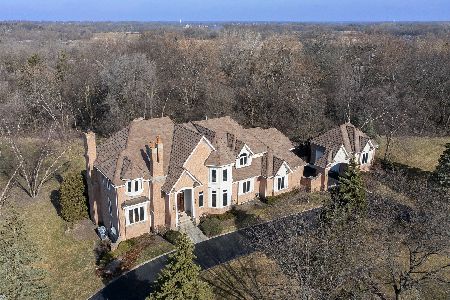720 Bordeaux Court, Inverness, Illinois 60010
$1,200,000
|
Sold
|
|
| Status: | Closed |
| Sqft: | 7,070 |
| Cost/Sqft: | $206 |
| Beds: | 5 |
| Baths: | 7 |
| Year Built: | 1995 |
| Property Taxes: | $29,234 |
| Days On Market: | 3903 |
| Lot Size: | 4,52 |
Description
Spectacular 7,000sf Glencrest estate with private cul-de-sac location, backing to expansive nature conservancy. Style, elegance & craftsmanship is reflected thruout. Grand 2-sty great rm, 1st flr master retreat, gourmet island kit w/lg eating area open to all-season sun rm. Incredible walkout lower level w/2nd kit, rec rm, exercise rm, theater, game rm & sauna open to the in-ground pool & outdoor entertainment areas.
Property Specifics
| Single Family | |
| — | |
| — | |
| 1995 | |
| Full,Walkout | |
| — | |
| No | |
| 4.52 |
| Cook | |
| Glencrest | |
| 0 / Not Applicable | |
| None | |
| Private Well | |
| Septic-Private | |
| 08927413 | |
| 02073060120000 |
Nearby Schools
| NAME: | DISTRICT: | DISTANCE: | |
|---|---|---|---|
|
Grade School
Grove Avenue Elementary School |
220 | — | |
|
Middle School
Barrington Middle School Prairie |
220 | Not in DB | |
|
High School
Barrington High School |
220 | Not in DB | |
Property History
| DATE: | EVENT: | PRICE: | SOURCE: |
|---|---|---|---|
| 28 Aug, 2015 | Sold | $1,200,000 | MRED MLS |
| 7 Aug, 2015 | Under contract | $1,459,900 | MRED MLS |
| 19 May, 2015 | Listed for sale | $1,459,900 | MRED MLS |
Room Specifics
Total Bedrooms: 5
Bedrooms Above Ground: 5
Bedrooms Below Ground: 0
Dimensions: —
Floor Type: Carpet
Dimensions: —
Floor Type: Carpet
Dimensions: —
Floor Type: Carpet
Dimensions: —
Floor Type: —
Full Bathrooms: 7
Bathroom Amenities: Whirlpool,Separate Shower,Double Sink
Bathroom in Basement: 1
Rooms: Kitchen,Bedroom 5,Eating Area,Exercise Room,Game Room,Play Room,Recreation Room,Study,Heated Sun Room,Theatre Room
Basement Description: Finished
Other Specifics
| 4.5 | |
| Concrete Perimeter | |
| Concrete,Circular | |
| Deck, Patio, Gazebo, In Ground Pool | |
| Cul-De-Sac,Wetlands adjacent,Landscaped | |
| 72X110X542X225X857X237 | |
| — | |
| Full | |
| Vaulted/Cathedral Ceilings, Skylight(s), Sauna/Steam Room, Bar-Wet, Hardwood Floors, First Floor Bedroom | |
| Double Oven, Microwave, Dishwasher, High End Refrigerator, Washer, Dryer | |
| Not in DB | |
| — | |
| — | |
| — | |
| Wood Burning Stove, Gas Log |
Tax History
| Year | Property Taxes |
|---|---|
| 2015 | $29,234 |
Contact Agent
Nearby Similar Homes
Nearby Sold Comparables
Contact Agent
Listing Provided By
Century 21 Affiliated











