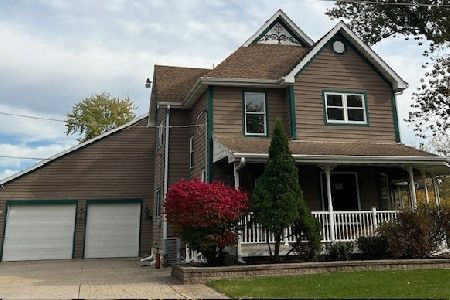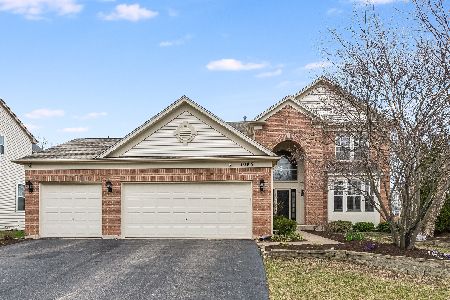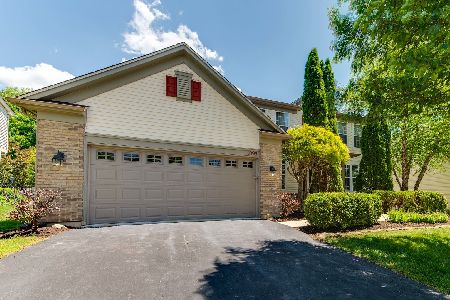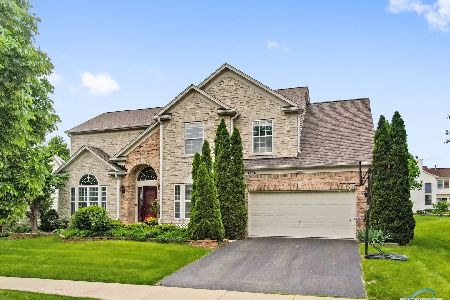1077 Oakhill Drive, Aurora, Illinois 60502
$445,000
|
Sold
|
|
| Status: | Closed |
| Sqft: | 2,654 |
| Cost/Sqft: | $177 |
| Beds: | 4 |
| Baths: | 3 |
| Year Built: | 2001 |
| Property Taxes: | $8,940 |
| Days On Market: | 6744 |
| Lot Size: | 0,00 |
Description
Sophisticated appointments & decor. 9 ft. ceilings, hdwd floors, exquisite architectual details include crown moldings, pillars and wainscoting. Kitchen has 42" cherry cabinets, granite, stainless appliances & travertine backsplash. Huge executive Master suite w/ sitting area, second suite w/ private bath entrance. 3 car gar & 9 ft. basemt. Private Backyard & Paver patio. Naperville schools. Perfect!
Property Specifics
| Single Family | |
| — | |
| — | |
| 2001 | |
| — | |
| — | |
| No | |
| 0 |
| Du Page | |
| Country Club Village | |
| 385 / Annual | |
| — | |
| — | |
| — | |
| 06566215 | |
| 0718203061 |
Nearby Schools
| NAME: | DISTRICT: | DISTANCE: | |
|---|---|---|---|
|
Grade School
Brooks Elementary School |
204 | — | |
|
Middle School
Granger Middle School |
204 | Not in DB | |
|
High School
Waubonsie Valley High School |
204 | Not in DB | |
Property History
| DATE: | EVENT: | PRICE: | SOURCE: |
|---|---|---|---|
| 30 Aug, 2007 | Sold | $445,000 | MRED MLS |
| 29 Jun, 2007 | Under contract | $469,900 | MRED MLS |
| 27 Jun, 2007 | Listed for sale | $469,900 | MRED MLS |
Room Specifics
Total Bedrooms: 4
Bedrooms Above Ground: 4
Bedrooms Below Ground: 0
Dimensions: —
Floor Type: —
Dimensions: —
Floor Type: —
Dimensions: —
Floor Type: —
Full Bathrooms: 3
Bathroom Amenities: Whirlpool,Separate Shower,Double Sink
Bathroom in Basement: 0
Rooms: —
Basement Description: —
Other Specifics
| 3 | |
| — | |
| — | |
| — | |
| — | |
| 75X134 | |
| Full | |
| — | |
| — | |
| — | |
| Not in DB | |
| — | |
| — | |
| — | |
| — |
Tax History
| Year | Property Taxes |
|---|---|
| 2007 | $8,940 |
Contact Agent
Nearby Similar Homes
Nearby Sold Comparables
Contact Agent
Listing Provided By
Coldwell Banker The Real Estate Group











