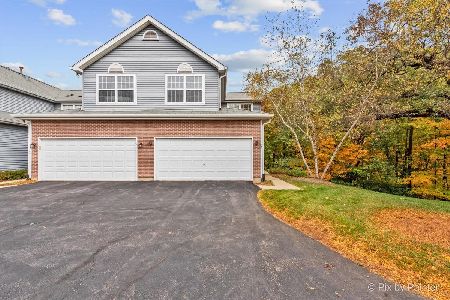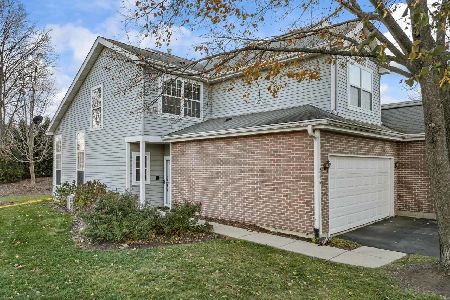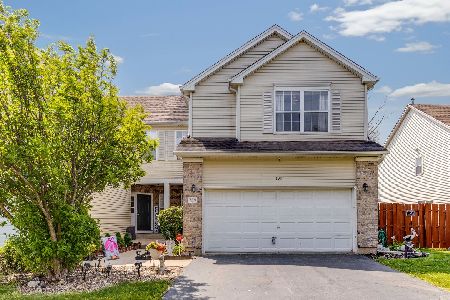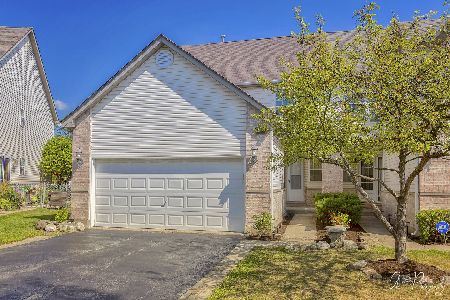1079 Viewpoint Drive, Lake In The Hills, Illinois 60156
$252,000
|
Sold
|
|
| Status: | Closed |
| Sqft: | 1,796 |
| Cost/Sqft: | $139 |
| Beds: | 3 |
| Baths: | 4 |
| Year Built: | 1997 |
| Property Taxes: | $5,692 |
| Days On Market: | 1699 |
| Lot Size: | 0,00 |
Description
Come see this fantastic 3 bedroom, 3 and a half bath end unit! Nearly 2800 square feet of living space! Updated kitchen featuring all new stainless steel appliances. You will never fight for space with 42" cabinets and pantry for extra storage. Living and dining room accented with vaulted ceilings, fireplace with new gas log set, and beautiful hardwood flooring. Double walk in closets and vaulted ceiling in the Master Bedroom with a jetted whirlpool tub in master bath. Full basement with storage and rec room perfect for entertaining guests, exercise room and full bath. This home resides in Evergreen Ridge, a very desirable community with access to a variety of shopping and restaurants! This location is minutes away from the Fox River in one direction and the Randall corridor in the other. All of this with no HOA!
Property Specifics
| Condos/Townhomes | |
| 2 | |
| — | |
| 1997 | |
| Full | |
| HAMPTON | |
| No | |
| — |
| Mc Henry | |
| Evergreen Ridge | |
| — / Not Applicable | |
| None | |
| Public | |
| Public Sewer | |
| 11062685 | |
| 1928203035 |
Nearby Schools
| NAME: | DISTRICT: | DISTANCE: | |
|---|---|---|---|
|
Grade School
Lake In The Hills Elementary Sch |
300 | — | |
|
High School
H D Jacobs High School |
300 | Not in DB | |
Property History
| DATE: | EVENT: | PRICE: | SOURCE: |
|---|---|---|---|
| 17 Jan, 2020 | Sold | $225,000 | MRED MLS |
| 5 Dec, 2019 | Under contract | $224,900 | MRED MLS |
| — | Last price change | $231,500 | MRED MLS |
| 10 Sep, 2019 | Listed for sale | $231,500 | MRED MLS |
| 15 Jun, 2021 | Sold | $252,000 | MRED MLS |
| 25 Apr, 2021 | Under contract | $250,000 | MRED MLS |
| 22 Apr, 2021 | Listed for sale | $250,000 | MRED MLS |
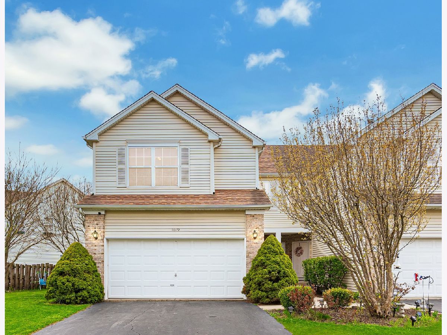
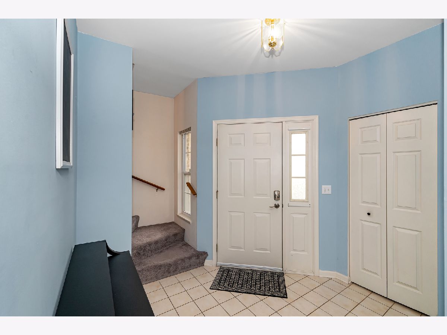
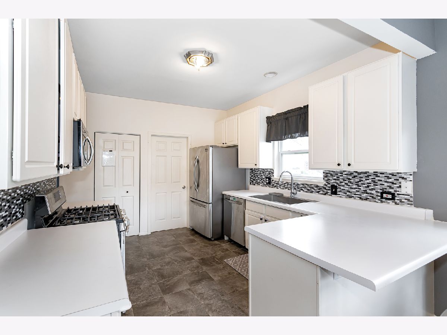
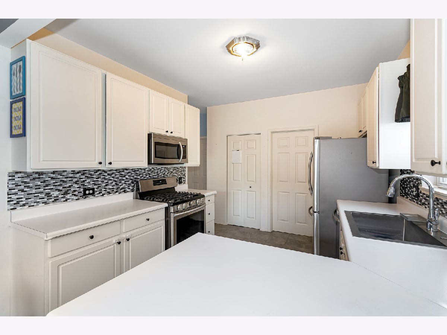
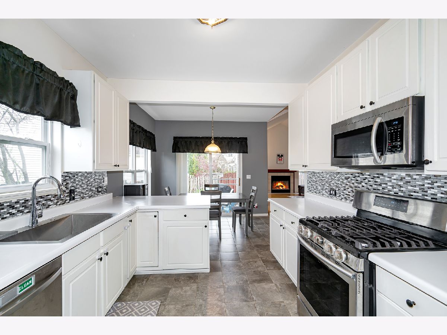
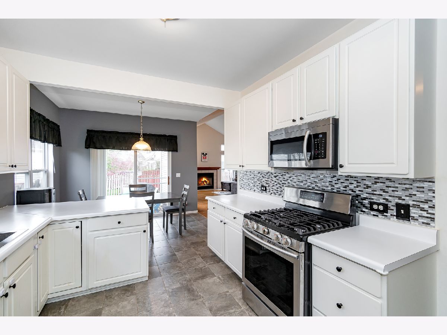
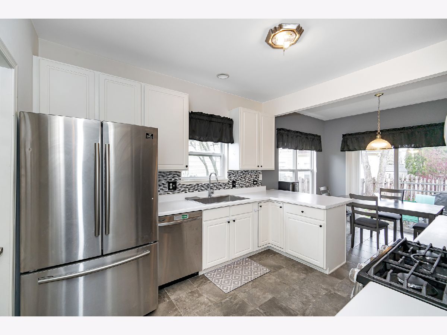
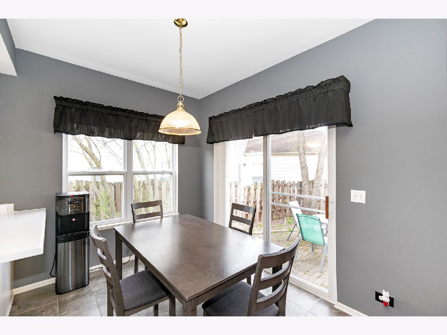
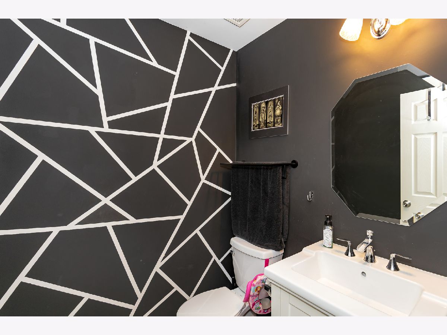
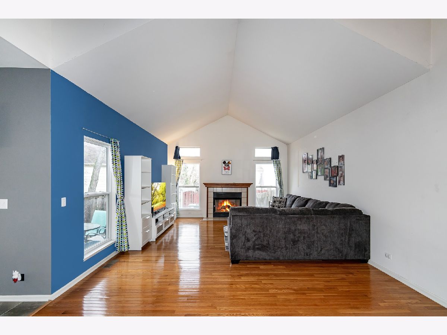
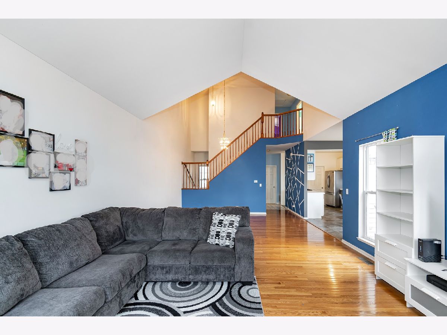
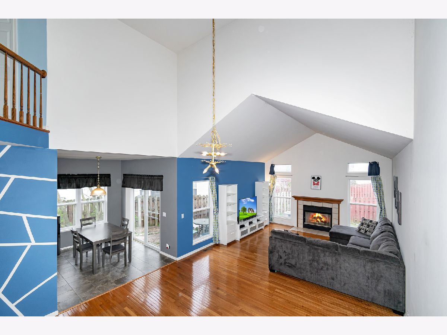
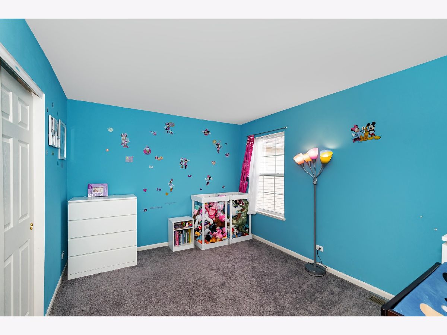
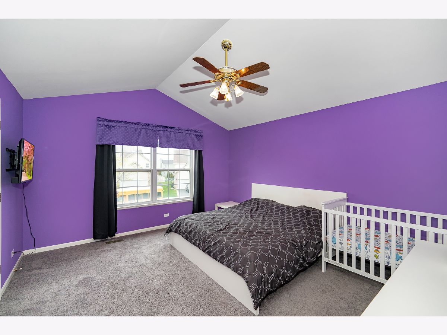
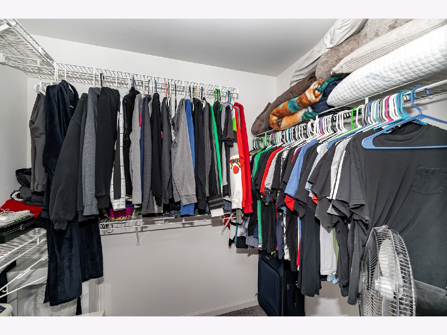
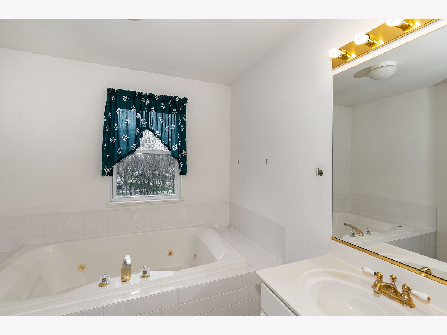
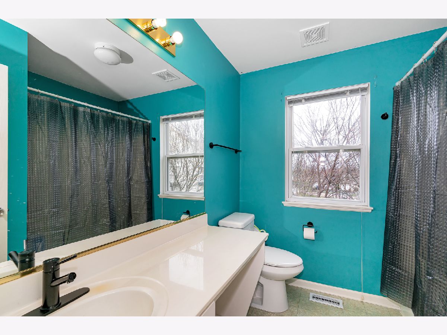
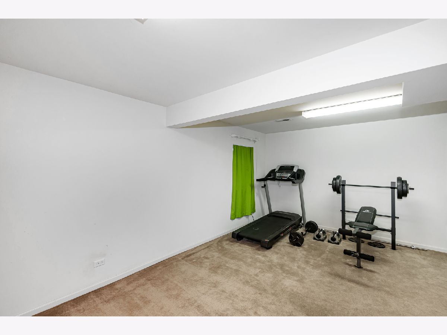
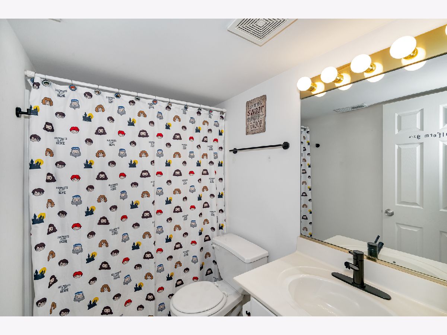
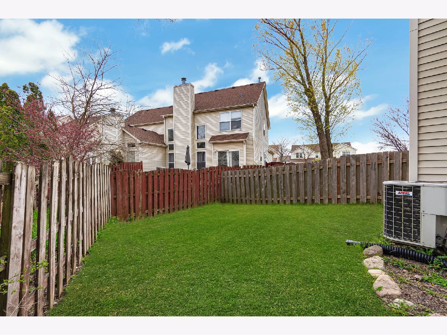
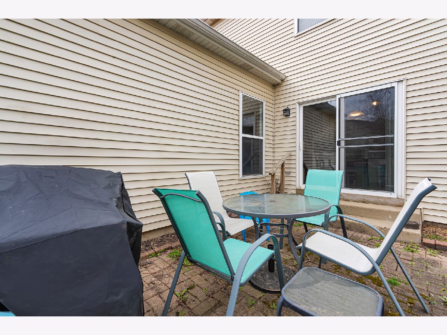
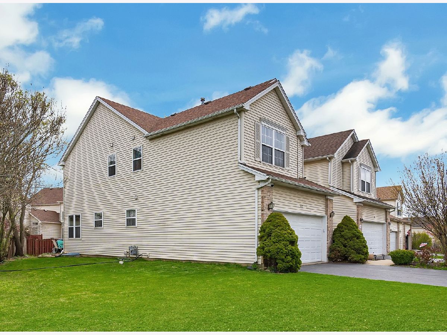
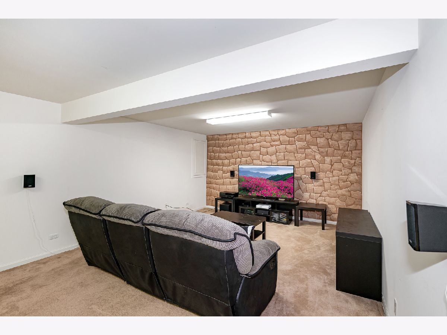
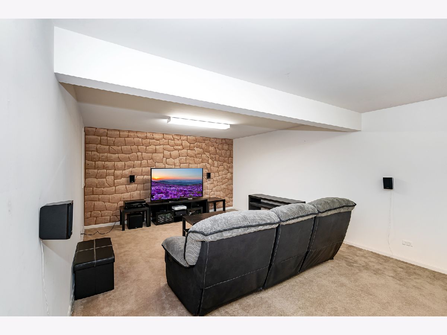
Room Specifics
Total Bedrooms: 3
Bedrooms Above Ground: 3
Bedrooms Below Ground: 0
Dimensions: —
Floor Type: Carpet
Dimensions: —
Floor Type: Carpet
Full Bathrooms: 4
Bathroom Amenities: Whirlpool
Bathroom in Basement: 1
Rooms: Family Room
Basement Description: Finished
Other Specifics
| 2 | |
| — | |
| Asphalt | |
| Patio, End Unit | |
| Corner Lot | |
| 49X33X115X17X115 | |
| — | |
| Full | |
| Vaulted/Cathedral Ceilings, Hardwood Floors, First Floor Laundry, Storage, Walk-In Closet(s) | |
| Range, Dishwasher, Refrigerator, Dryer | |
| Not in DB | |
| — | |
| — | |
| — | |
| Wood Burning, Gas Log, Gas Starter |
Tax History
| Year | Property Taxes |
|---|---|
| 2020 | $5,302 |
| 2021 | $5,692 |
Contact Agent
Nearby Similar Homes
Nearby Sold Comparables
Contact Agent
Listing Provided By
Keller Williams Momentum




