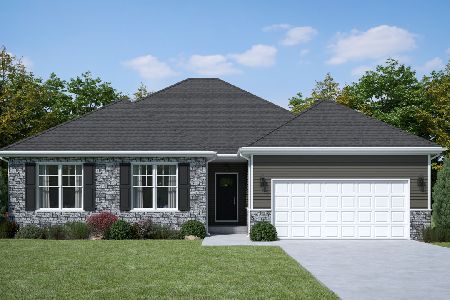108 Larking Avenue, Dekalb, Illinois 60115
$355,000
|
Sold
|
|
| Status: | Closed |
| Sqft: | 2,222 |
| Cost/Sqft: | $162 |
| Beds: | 5 |
| Baths: | 4 |
| Year Built: | 2003 |
| Property Taxes: | $10,011 |
| Days On Market: | 1616 |
| Lot Size: | 0,63 |
Description
Looking for a beautiful home in Bridges of Rivermist, this is the one. Inviting foyer welcomes you into this 5 bedroom, 3.5 bath home on over a half acre with no backyard neighbors and a row of mature evergreen trees. Entertain in your formal open dining room with hardwood flooring and trey ceilings. Large kitchen updated with quartz countertops and a stone/glass backsplash, newer appliances, breakfast bar and large table space. New patio doors lead to a 19x15 deck overlooking your .63 acre lot. Living room features a floor to ceiling brick gas fireplace with mantel cutout. Transom windows bring in lots of natural lighting. Master suite has a whirlpool tub, separate shower, dual sinks, walk-in closet and skylight. Two bedrooms, a full bath and half bath as well as 1st floor laundry complete the main level. Finished english basement hosts a large family room with surround sound speakers, bar area, 4th and 5th bedroom options and 3/4 bath and exterior access. You'll love the natural light and space this home provides.
Property Specifics
| Single Family | |
| — | |
| Walk-Out Ranch | |
| 2003 | |
| Full,English | |
| — | |
| No | |
| 0.63 |
| De Kalb | |
| Bridges Of Rivermist | |
| 249 / Quarterly | |
| None | |
| Public | |
| Public Sewer | |
| 11209070 | |
| 0802425013 |
Property History
| DATE: | EVENT: | PRICE: | SOURCE: |
|---|---|---|---|
| 31 May, 2016 | Sold | $275,000 | MRED MLS |
| 12 Apr, 2016 | Under contract | $294,900 | MRED MLS |
| — | Last price change | $299,900 | MRED MLS |
| 28 Jan, 2016 | Listed for sale | $299,900 | MRED MLS |
| 19 Nov, 2021 | Sold | $355,000 | MRED MLS |
| 28 Sep, 2021 | Under contract | $360,000 | MRED MLS |
| 1 Sep, 2021 | Listed for sale | $360,000 | MRED MLS |






















Room Specifics
Total Bedrooms: 5
Bedrooms Above Ground: 5
Bedrooms Below Ground: 0
Dimensions: —
Floor Type: Hardwood
Dimensions: —
Floor Type: Hardwood
Dimensions: —
Floor Type: Wood Laminate
Dimensions: —
Floor Type: —
Full Bathrooms: 4
Bathroom Amenities: Whirlpool,Separate Shower,Double Sink
Bathroom in Basement: 1
Rooms: Bedroom 5,Foyer,Deck
Basement Description: Finished,Exterior Access,Egress Window,Rec/Family Area,Sleeping Area,Storage Space
Other Specifics
| 2 | |
| Concrete Perimeter | |
| Concrete | |
| Deck, Porch | |
| Cul-De-Sac,Landscaped | |
| 50.78 X 144.41 X 166.85 X | |
| — | |
| Full | |
| Skylight(s), Hardwood Floors, First Floor Bedroom, First Floor Laundry, First Floor Full Bath, Walk-In Closet(s), Ceiling - 10 Foot, Separate Dining Room | |
| Range, Microwave, Dishwasher, Refrigerator, Stainless Steel Appliance(s) | |
| Not in DB | |
| Curbs, Sidewalks, Street Lights, Street Paved | |
| — | |
| — | |
| Attached Fireplace Doors/Screen, Gas Log, Gas Starter |
Tax History
| Year | Property Taxes |
|---|---|
| 2016 | $8,853 |
| 2021 | $10,011 |
Contact Agent
Nearby Similar Homes
Nearby Sold Comparables
Contact Agent
Listing Provided By
Coldwell Banker Real Estate Group






