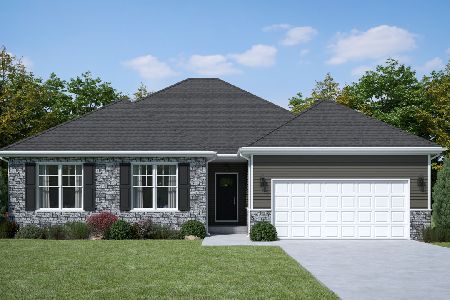108 Larking Avenue, Dekalb, Illinois 60115
$275,000
|
Sold
|
|
| Status: | Closed |
| Sqft: | 2,250 |
| Cost/Sqft: | $131 |
| Beds: | 5 |
| Baths: | 4 |
| Year Built: | 2003 |
| Property Taxes: | $8,853 |
| Days On Market: | 3658 |
| Lot Size: | 0,63 |
Description
Beautiful ranch w/gorgeous views and open layout in beautiful Bridges of Rivermist! This home design provides many rooms with many options! 5 bedrooms/3.5 baths! Hardwood floors, Gas log fireplace,Open layout kitchen w/plenty of cabinets, breakfast island, eat-in kitchen table area, stainless steal appliances, overlooking a beautiful low-maintenance 2-story deck and tree-filled backyard. Main floor office can also be formal dining room. Convenient 1st floor laundry. 3 bedrooms on the main level w/2.5 baths. Master suite w/all the necessities like walk-in closet and private spa-like bath. Full finished walk-out basement (approx 1650sq ft finished) w/bright natural light includes 2 bedrooms, full bath, open family room area, and plenty of storage! Large lot located at the end of a cul-de-sac, with many mature trees for added privacy.
Property Specifics
| Single Family | |
| — | |
| — | |
| 2003 | |
| Full | |
| — | |
| No | |
| 0.63 |
| De Kalb | |
| Bridges Of Rivermist | |
| 207 / Quarterly | |
| None | |
| Public | |
| Public Sewer | |
| 09126411 | |
| 0802425013 |
Property History
| DATE: | EVENT: | PRICE: | SOURCE: |
|---|---|---|---|
| 31 May, 2016 | Sold | $275,000 | MRED MLS |
| 12 Apr, 2016 | Under contract | $294,900 | MRED MLS |
| — | Last price change | $299,900 | MRED MLS |
| 28 Jan, 2016 | Listed for sale | $299,900 | MRED MLS |
| 19 Nov, 2021 | Sold | $355,000 | MRED MLS |
| 28 Sep, 2021 | Under contract | $360,000 | MRED MLS |
| 1 Sep, 2021 | Listed for sale | $360,000 | MRED MLS |
Room Specifics
Total Bedrooms: 5
Bedrooms Above Ground: 5
Bedrooms Below Ground: 0
Dimensions: —
Floor Type: —
Dimensions: —
Floor Type: —
Dimensions: —
Floor Type: —
Dimensions: —
Floor Type: —
Full Bathrooms: 4
Bathroom Amenities: —
Bathroom in Basement: 1
Rooms: Bedroom 5,Great Room
Basement Description: Finished,Exterior Access
Other Specifics
| 2 | |
| Concrete Perimeter | |
| Concrete | |
| Deck | |
| — | |
| 50.78 X 144.41 X 166.85 X | |
| — | |
| Full | |
| Hardwood Floors, First Floor Bedroom, First Floor Laundry, First Floor Full Bath | |
| Range, Microwave, Dishwasher, Refrigerator, Stainless Steel Appliance(s) | |
| Not in DB | |
| — | |
| — | |
| — | |
| Gas Log |
Tax History
| Year | Property Taxes |
|---|---|
| 2016 | $8,853 |
| 2021 | $10,011 |
Contact Agent
Nearby Similar Homes
Nearby Sold Comparables
Contact Agent
Listing Provided By
American Realty







