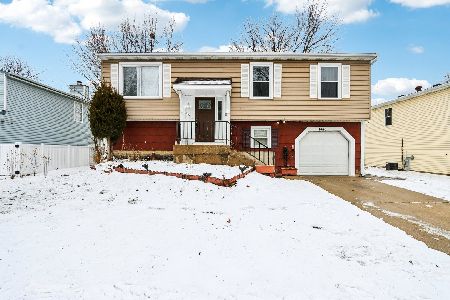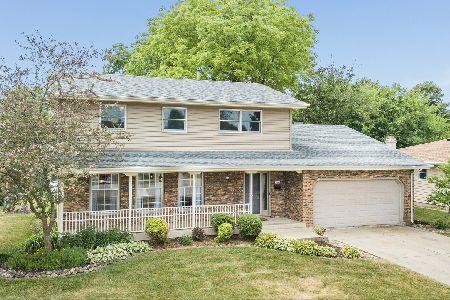1091 Adobe Drive, Aurora, Illinois 60506
$189,900
|
Sold
|
|
| Status: | Closed |
| Sqft: | 1,680 |
| Cost/Sqft: | $119 |
| Beds: | 3 |
| Baths: | 3 |
| Year Built: | 1972 |
| Property Taxes: | $4,908 |
| Days On Market: | 6190 |
| Lot Size: | 0,00 |
Description
Pride of Ownership shows in this brick and cedar ranch. Livingroom with large sunny bay window. Nice kitchen and family room combo with gas log fireplace. Sunroom with entrance to deck and fenced yard. First floor laundry room with half bath. Full partially finished basement. Attached 2.5 car garage. All appliances stay! Easy access to I-88, close to shopping and health club!
Property Specifics
| Single Family | |
| — | |
| — | |
| 1972 | |
| Full | |
| — | |
| No | |
| — |
| Kane | |
| — | |
| 0 / Not Applicable | |
| None | |
| Public | |
| Public Sewer | |
| 07135546 | |
| 1518204019 |
Nearby Schools
| NAME: | DISTRICT: | DISTANCE: | |
|---|---|---|---|
|
Grade School
Hall Elementary School |
129 | — | |
|
High School
West Aurora High School |
129 | Not in DB | |
Property History
| DATE: | EVENT: | PRICE: | SOURCE: |
|---|---|---|---|
| 19 Jun, 2009 | Sold | $189,900 | MRED MLS |
| 3 Apr, 2009 | Under contract | $199,900 | MRED MLS |
| — | Last price change | $197,000 | MRED MLS |
| 13 Feb, 2009 | Listed for sale | $199,900 | MRED MLS |
Room Specifics
Total Bedrooms: 3
Bedrooms Above Ground: 3
Bedrooms Below Ground: 0
Dimensions: —
Floor Type: Carpet
Dimensions: —
Floor Type: Carpet
Full Bathrooms: 3
Bathroom Amenities: —
Bathroom in Basement: 0
Rooms: Sun Room
Basement Description: Partially Finished
Other Specifics
| 2 | |
| — | |
| Concrete | |
| Deck | |
| Fenced Yard | |
| 75 X 122 | |
| — | |
| Yes | |
| — | |
| — | |
| Not in DB | |
| Street Lights, Street Paved | |
| — | |
| — | |
| Gas Log |
Tax History
| Year | Property Taxes |
|---|---|
| 2009 | $4,908 |
Contact Agent
Nearby Sold Comparables
Contact Agent
Listing Provided By
PILMER REAL ESTATE, INC






