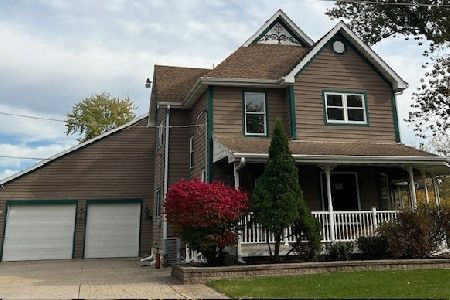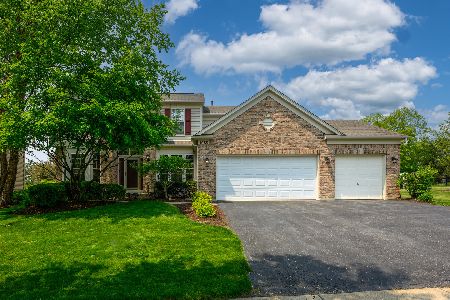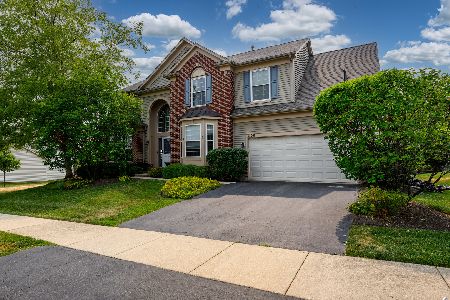1082 Glen Eagle Drive, Aurora, Illinois 60502
$442,000
|
Sold
|
|
| Status: | Closed |
| Sqft: | 2,972 |
| Cost/Sqft: | $153 |
| Beds: | 4 |
| Baths: | 4 |
| Year Built: | 2001 |
| Property Taxes: | $12,746 |
| Days On Market: | 2349 |
| Lot Size: | 0,23 |
Description
Beautifully maintained home with tons of space. First Floor Office or Den, Hardwood Flooring and Large Family Room with Cathedral Ceilings and Fireplace Centerpiece, Huge Kitchen with Granite Counters, Great space for Family gatherings. Finished Basement with Full Built in wet Bar and Theater Room for Family Entertaining. Two staircases lead to the second level, Master Bedroom is Huge, with Large Master Bathroom and Walk In Closet, all 3 additional bedrooms are bright and spacious. Large Patio for Relaxing and enjoying nature and the professional landscaping. Private Fenced Back Yard. Just a few minutes from Brooks Elementary and Grainger Middle Schools, amazing location.
Property Specifics
| Single Family | |
| — | |
| — | |
| 2001 | |
| Full | |
| WINCHESTER | |
| No | |
| 0.23 |
| Du Page | |
| Country Club Village | |
| 557 / Annual | |
| Insurance | |
| Public | |
| Public Sewer | |
| 10443736 | |
| 0718203044 |
Nearby Schools
| NAME: | DISTRICT: | DISTANCE: | |
|---|---|---|---|
|
Grade School
Brooks Elementary School |
204 | — | |
|
Middle School
Granger Middle School |
204 | Not in DB | |
|
High School
Metea Valley High School |
204 | Not in DB | |
Property History
| DATE: | EVENT: | PRICE: | SOURCE: |
|---|---|---|---|
| 19 Mar, 2010 | Sold | $435,000 | MRED MLS |
| 3 Feb, 2010 | Under contract | $459,900 | MRED MLS |
| 22 Dec, 2009 | Listed for sale | $459,900 | MRED MLS |
| 8 Oct, 2019 | Sold | $442,000 | MRED MLS |
| 4 Sep, 2019 | Under contract | $455,000 | MRED MLS |
| — | Last price change | $460,000 | MRED MLS |
| 9 Jul, 2019 | Listed for sale | $475,000 | MRED MLS |
Room Specifics
Total Bedrooms: 4
Bedrooms Above Ground: 4
Bedrooms Below Ground: 0
Dimensions: —
Floor Type: Carpet
Dimensions: —
Floor Type: Carpet
Dimensions: —
Floor Type: Carpet
Full Bathrooms: 4
Bathroom Amenities: Separate Shower,Soaking Tub
Bathroom in Basement: 1
Rooms: Office,Recreation Room
Basement Description: Finished
Other Specifics
| 2 | |
| Concrete Perimeter | |
| Asphalt | |
| Patio, Storms/Screens | |
| Fenced Yard | |
| 75X134 | |
| — | |
| Full | |
| Vaulted/Cathedral Ceilings, Bar-Wet, Hardwood Floors, First Floor Laundry, Walk-In Closet(s) | |
| Range, Dishwasher, Refrigerator, Washer, Dryer, Disposal, Wine Refrigerator, Range Hood, Other | |
| Not in DB | |
| Sidewalks, Street Paved | |
| — | |
| — | |
| Gas Log |
Tax History
| Year | Property Taxes |
|---|---|
| 2010 | $10,095 |
| 2019 | $12,746 |
Contact Agent
Nearby Similar Homes
Nearby Sold Comparables
Contact Agent
Listing Provided By
john greene, Realtor









