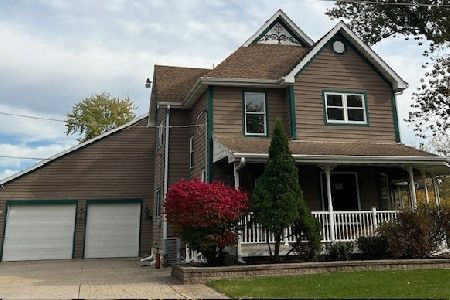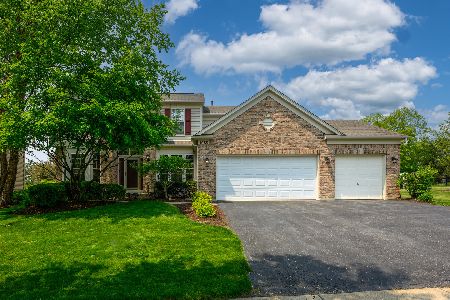1070 Glen Eagle Drive, Aurora, Illinois 60502
$470,000
|
Sold
|
|
| Status: | Closed |
| Sqft: | 2,954 |
| Cost/Sqft: | $159 |
| Beds: | 4 |
| Baths: | 3 |
| Year Built: | 2001 |
| Property Taxes: | $12,802 |
| Days On Market: | 2760 |
| Lot Size: | 0,00 |
Description
Stunning home w 2-story entry, soaring 2-sty fireplace floor to ceiling w extensive millwork in vaulted family room with dual staircase! Situated on a large lot backing to open space, great for entertaining! Loaded w/UPGRADES! Beautifully refinished hardwood floors. Kitchen w all SS appliances & 42" maple cabs, Island, backsplash, breakfast bar & eat area, sep living, wainscot in dining, foyer and office. 4 large bedrooms! Updated luxury bath suite, large walk in closet! Fully finished basement w 5th bedroom, rec room, entertainment room, stamped paver patio, new architectural roof. Great location near Stonebridge Country Club, elementary & middle schools, shopping, dining & metra train station. A must see!
Property Specifics
| Single Family | |
| — | |
| Georgian | |
| 2001 | |
| Full | |
| WINCHESTER | |
| No | |
| — |
| Du Page | |
| Country Club Village | |
| 557 / Annual | |
| Insurance,Other | |
| Public | |
| Public Sewer | |
| 09961280 | |
| 0718203046 |
Nearby Schools
| NAME: | DISTRICT: | DISTANCE: | |
|---|---|---|---|
|
Grade School
Brooks Elementary School |
204 | — | |
|
Middle School
Granger Middle School |
204 | Not in DB | |
|
High School
Metea Valley High School |
204 | Not in DB | |
Property History
| DATE: | EVENT: | PRICE: | SOURCE: |
|---|---|---|---|
| 3 Apr, 2015 | Sold | $445,000 | MRED MLS |
| 4 Mar, 2015 | Under contract | $459,900 | MRED MLS |
| 3 Feb, 2015 | Listed for sale | $459,900 | MRED MLS |
| 29 Jun, 2018 | Sold | $470,000 | MRED MLS |
| 30 May, 2018 | Under contract | $469,000 | MRED MLS |
| 24 May, 2018 | Listed for sale | $469,000 | MRED MLS |
Room Specifics
Total Bedrooms: 5
Bedrooms Above Ground: 4
Bedrooms Below Ground: 1
Dimensions: —
Floor Type: Carpet
Dimensions: —
Floor Type: Carpet
Dimensions: —
Floor Type: Carpet
Dimensions: —
Floor Type: —
Full Bathrooms: 3
Bathroom Amenities: Whirlpool,Separate Shower,Double Sink
Bathroom in Basement: 0
Rooms: Breakfast Room,Den,Foyer,Bedroom 5
Basement Description: Finished
Other Specifics
| 2 | |
| Concrete Perimeter | |
| Asphalt | |
| Patio | |
| — | |
| 48X127X112X79X138 | |
| Unfinished | |
| Full | |
| Vaulted/Cathedral Ceilings, Hardwood Floors, First Floor Laundry | |
| Range, Microwave, Dishwasher, Refrigerator, Washer, Dryer, Disposal, Stainless Steel Appliance(s) | |
| Not in DB | |
| Sidewalks, Street Lights, Street Paved | |
| — | |
| — | |
| Gas Starter |
Tax History
| Year | Property Taxes |
|---|---|
| 2015 | $12,424 |
| 2018 | $12,802 |
Contact Agent
Nearby Similar Homes
Nearby Sold Comparables
Contact Agent
Listing Provided By
Coldwell Banker Residential








