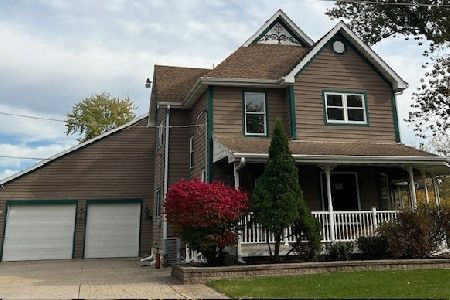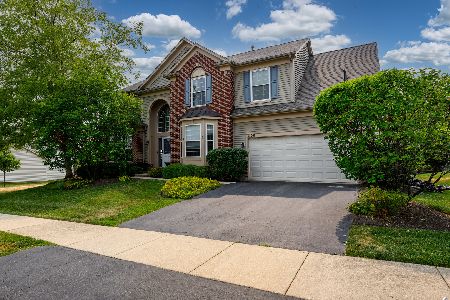1088 Glen Eagle Drive, Aurora, Illinois 60502
$583,000
|
Sold
|
|
| Status: | Closed |
| Sqft: | 2,657 |
| Cost/Sqft: | $216 |
| Beds: | 4 |
| Baths: | 3 |
| Year Built: | 2001 |
| Property Taxes: | $12,594 |
| Days On Market: | 941 |
| Lot Size: | 0,23 |
Description
MULTIPLE OFFERS! HIGHEST & BEST DUE MONDAY, MAY 22 BY 6:00PM Welcome to this 4 Bedroom, 2.5 Bath, 3-car garage home located in the Country Club Village Subdivision on a premium lot. It has an unfinished basement with bathroom rough-in. This home backs up to Granger Middle School and students attend Brooks Elementary and Metea Valley High School. Enter into the two-story foyer open to the living room and dining room with views of the french doors leading into the den. This open floorplan home is filled with natural light shining through the bay window and windows flanking either side of the fireplace. Enjoy cooking in the kitchen with all new (2023)SS appliances, (2023)quartz countertops, (2023)new lighting, and (2023)new sink/faucet. There is a center island, butlers pantry, and additional closet pantry. Enjoy the brick paver patio off the eating area and green space for summer entertaining. The second story railing overlooks the spacious two-story family room with fireplace. See the attached features and updates list including: (2023)new carpet stairs & 2nd floor, (2022)new furnace & Aprilaire humidifier, (2022)refinished hardwood floors, (2022)new windows-back of home, (2022)new sliding glass door, (2022)new double garage door & opener, (2021)sump pump, (2014)new roof, and more.
Property Specifics
| Single Family | |
| — | |
| — | |
| 2001 | |
| — | |
| STERLING | |
| No | |
| 0.23 |
| Du Page | |
| Country Club Village | |
| 557 / Annual | |
| — | |
| — | |
| — | |
| 11785784 | |
| 0718203043 |
Nearby Schools
| NAME: | DISTRICT: | DISTANCE: | |
|---|---|---|---|
|
Grade School
Brooks Elementary School |
204 | — | |
|
Middle School
Granger Middle School |
204 | Not in DB | |
|
High School
Metea Valley High School |
204 | Not in DB | |
Property History
| DATE: | EVENT: | PRICE: | SOURCE: |
|---|---|---|---|
| 22 Jun, 2023 | Sold | $583,000 | MRED MLS |
| 23 May, 2023 | Under contract | $575,000 | MRED MLS |
| 17 May, 2023 | Listed for sale | $575,000 | MRED MLS |
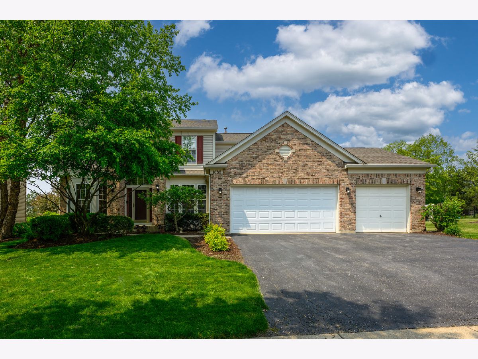
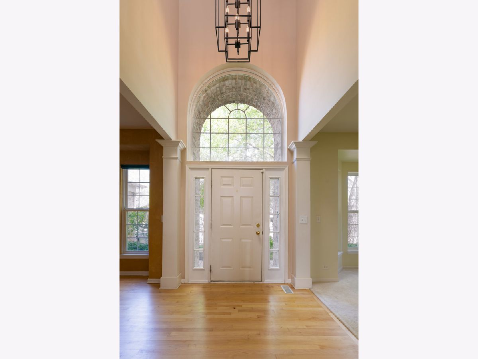
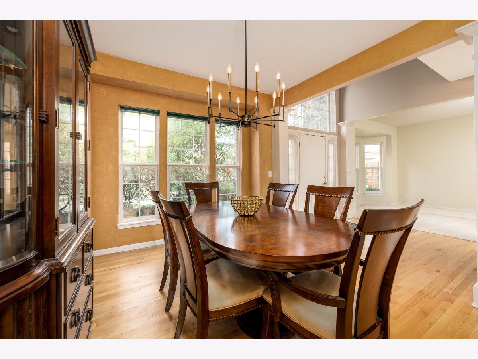
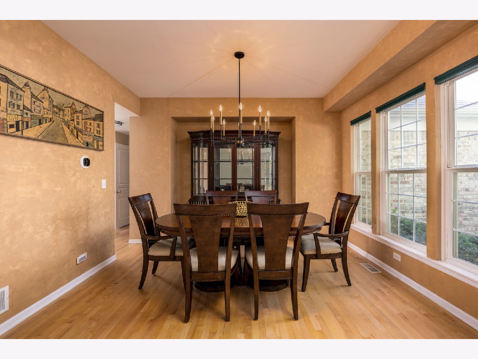
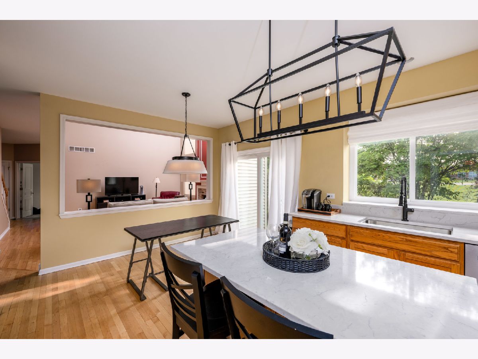
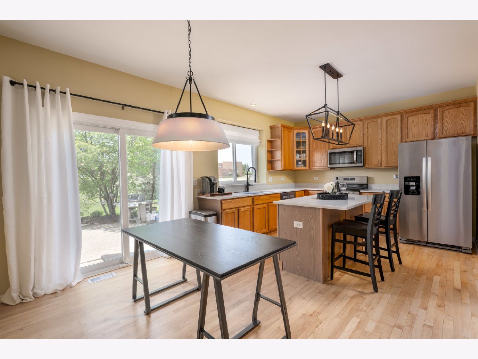
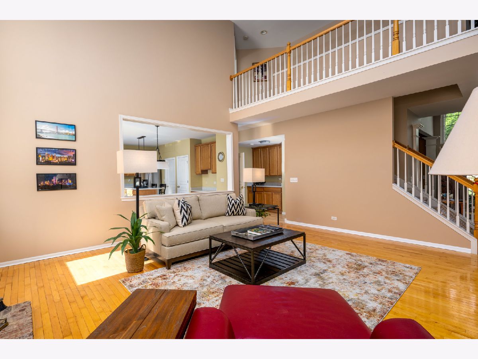
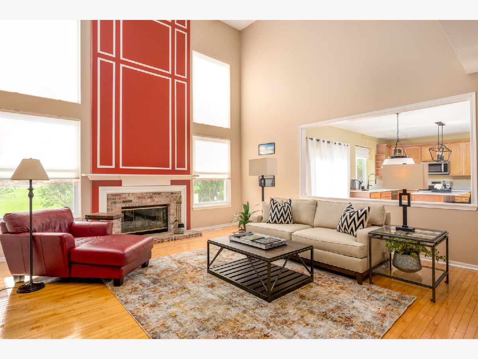
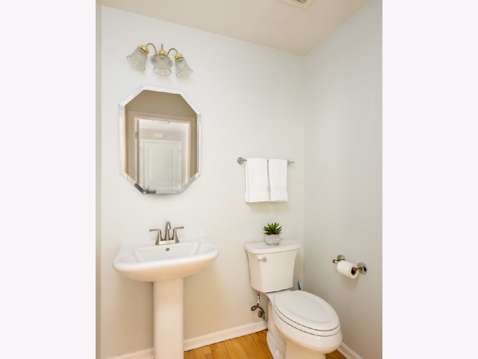
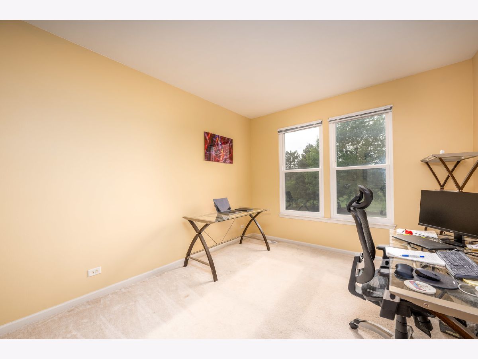
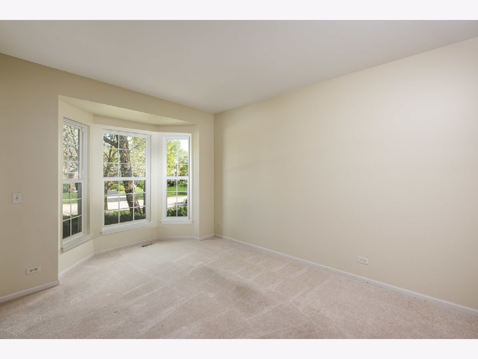
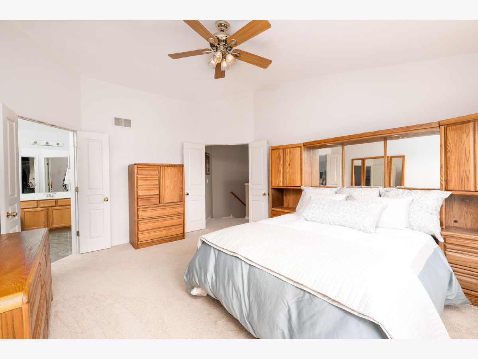
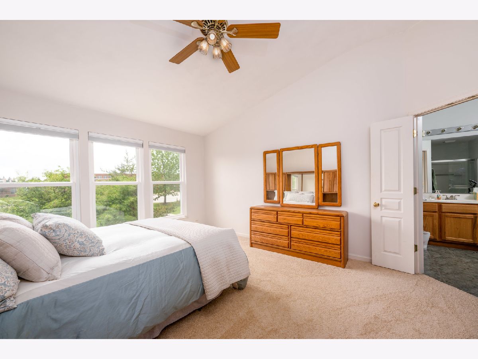
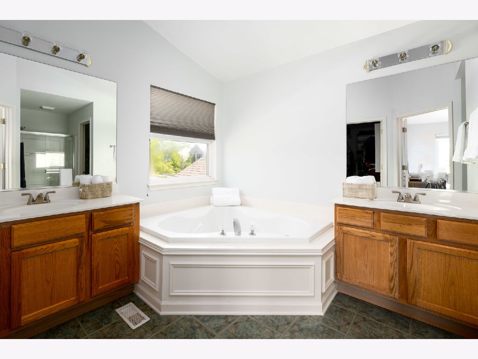
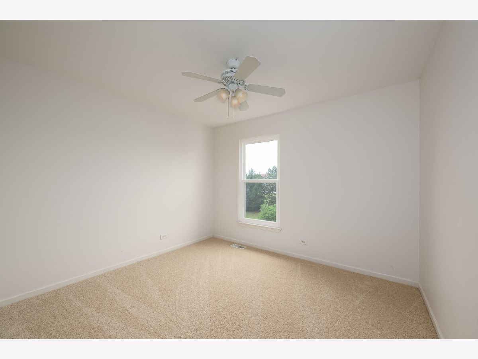
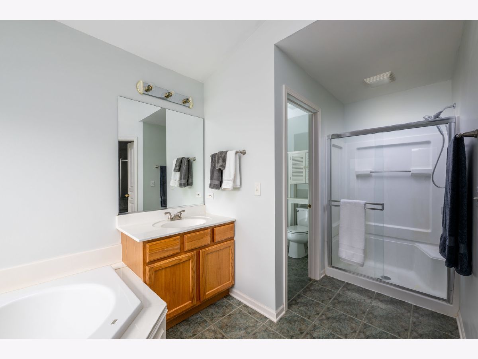
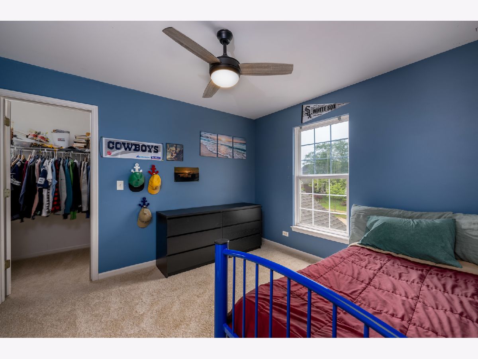
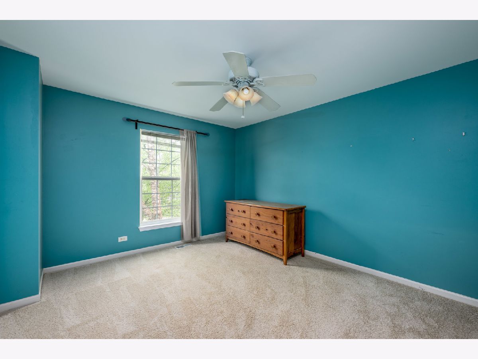
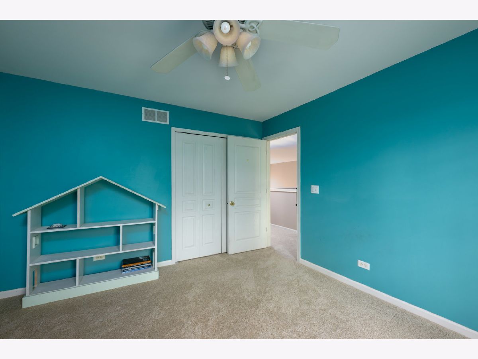
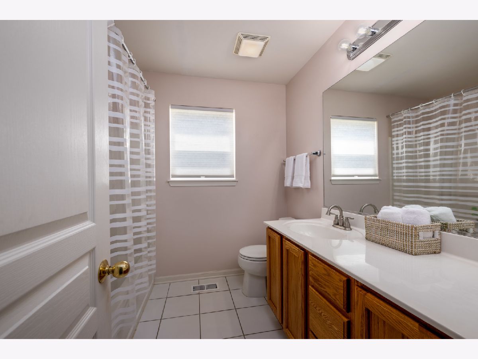
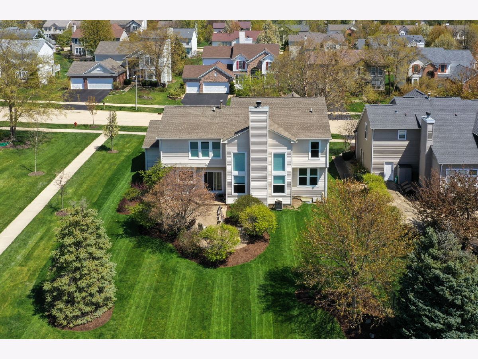
Room Specifics
Total Bedrooms: 4
Bedrooms Above Ground: 4
Bedrooms Below Ground: 0
Dimensions: —
Floor Type: —
Dimensions: —
Floor Type: —
Dimensions: —
Floor Type: —
Full Bathrooms: 3
Bathroom Amenities: —
Bathroom in Basement: 0
Rooms: —
Basement Description: Unfinished,Bathroom Rough-In
Other Specifics
| 3 | |
| — | |
| Asphalt | |
| — | |
| — | |
| 77.4X134.1X72.4X134 | |
| — | |
| — | |
| — | |
| — | |
| Not in DB | |
| — | |
| — | |
| — | |
| — |
Tax History
| Year | Property Taxes |
|---|---|
| 2023 | $12,594 |
Contact Agent
Nearby Similar Homes
Nearby Sold Comparables
Contact Agent
Listing Provided By
john greene, Realtor


