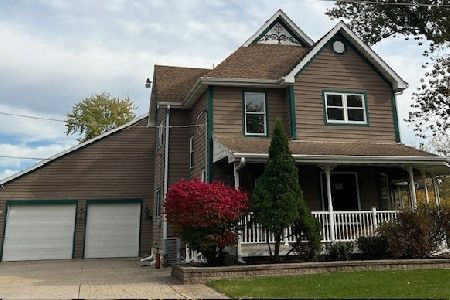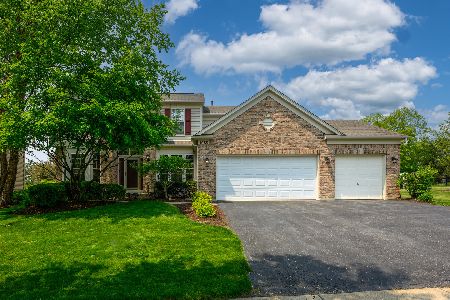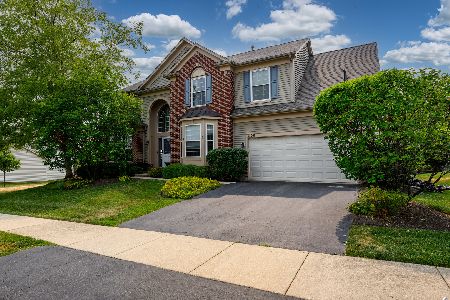1082 Glen Eagle Drive, Aurora, Illinois 60502
$435,000
|
Sold
|
|
| Status: | Closed |
| Sqft: | 2,972 |
| Cost/Sqft: | $155 |
| Beds: | 4 |
| Baths: | 4 |
| Year Built: | 2001 |
| Property Taxes: | $10,095 |
| Days On Market: | 5835 |
| Lot Size: | 0,00 |
Description
Picture Perfect & will probably sell to the 1st person who sees it! 2sty entry, hardwd floors, Kitchen w/SS Appl, Granite Counters & Cherry Cabs open to 2sty Fam Rm w/frpl. Master Bedrm Closet/Dressing Rm is anyones dream! Finished Basement is set up for fun! Wet Bar even has a dishwasher. (Pool Table & 52" Plasma could stay - barstools can not.) Huge Patio overlooks fenced yard backing to Jr. High, 1 mi to Metra. A+
Property Specifics
| Single Family | |
| — | |
| — | |
| 2001 | |
| Full | |
| WINCHESTER | |
| No | |
| — |
| Du Page | |
| Country Club Village | |
| 478 / Annual | |
| Other | |
| Public | |
| Public Sewer | |
| 07402035 | |
| 0718203044 |
Nearby Schools
| NAME: | DISTRICT: | DISTANCE: | |
|---|---|---|---|
|
Grade School
Brooks Elementary School |
204 | — | |
|
Middle School
Granger Middle School |
204 | Not in DB | |
|
High School
Metea Valley High School |
204 | Not in DB | |
Property History
| DATE: | EVENT: | PRICE: | SOURCE: |
|---|---|---|---|
| 19 Mar, 2010 | Sold | $435,000 | MRED MLS |
| 3 Feb, 2010 | Under contract | $459,900 | MRED MLS |
| 22 Dec, 2009 | Listed for sale | $459,900 | MRED MLS |
| 8 Oct, 2019 | Sold | $442,000 | MRED MLS |
| 4 Sep, 2019 | Under contract | $455,000 | MRED MLS |
| — | Last price change | $460,000 | MRED MLS |
| 9 Jul, 2019 | Listed for sale | $475,000 | MRED MLS |
Room Specifics
Total Bedrooms: 4
Bedrooms Above Ground: 4
Bedrooms Below Ground: 0
Dimensions: —
Floor Type: Carpet
Dimensions: —
Floor Type: Carpet
Dimensions: —
Floor Type: Carpet
Full Bathrooms: 4
Bathroom Amenities: Whirlpool
Bathroom in Basement: 1
Rooms: Office,Recreation Room,Utility Room-1st Floor
Basement Description: Finished
Other Specifics
| 2 | |
| Concrete Perimeter | |
| Asphalt | |
| Patio | |
| Fenced Yard,Landscaped | |
| 75X134 | |
| Full,Unfinished | |
| Full | |
| Vaulted/Cathedral Ceilings, Bar-Wet | |
| Range, Microwave, Dishwasher, Refrigerator, Washer, Dryer | |
| Not in DB | |
| Sidewalks, Street Lights, Street Paved | |
| — | |
| — | |
| — |
Tax History
| Year | Property Taxes |
|---|---|
| 2010 | $10,095 |
| 2019 | $12,746 |
Contact Agent
Nearby Similar Homes
Nearby Sold Comparables
Contact Agent
Listing Provided By
Coldwell Banker The Real Estate Group









