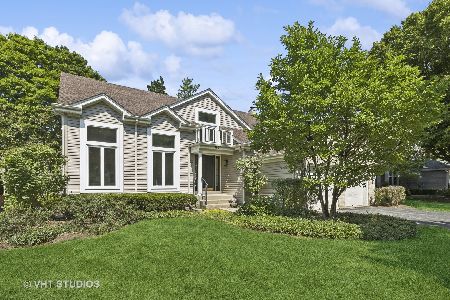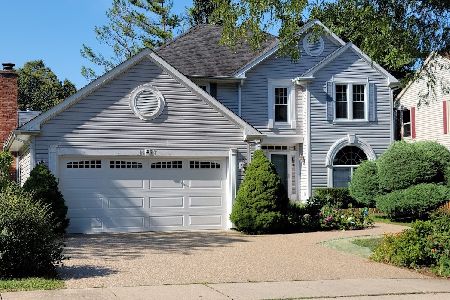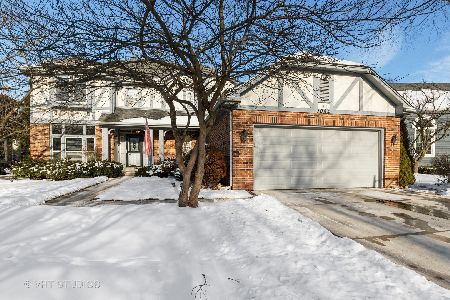1100 Warren Lane, Vernon Hills, Illinois 60061
$421,050
|
Sold
|
|
| Status: | Closed |
| Sqft: | 2,643 |
| Cost/Sqft: | $182 |
| Beds: | 4 |
| Baths: | 3 |
| Year Built: | 1989 |
| Property Taxes: | $13,923 |
| Days On Market: | 610 |
| Lot Size: | 0,17 |
Description
Welcome home to this 2,600+ square foot 4-bed, 2.5-bath home in the Stevenson High School District This home offers a dramatic 2-story foyer; a formal living room with high ceilings and large windows that flood the space with natural light; a formal dining room; a large kitchen with a center island and tons of storage and counterspace, which opens to the family room with a cozy fireplace and bar; a continent first floor laundry room, spacious bedrooms including a primary suite with vaulted ceilings and a private bath; a finished basement and 2-car attached garage. This is a must see Sold as-is. Schedule a showing today.
Property Specifics
| Single Family | |
| — | |
| — | |
| 1989 | |
| — | |
| — | |
| No | |
| 0.17 |
| Lake | |
| — | |
| 0 / Not Applicable | |
| — | |
| — | |
| — | |
| 12063487 | |
| 15064030230000 |
Property History
| DATE: | EVENT: | PRICE: | SOURCE: |
|---|---|---|---|
| 12 Jun, 2024 | Sold | $421,050 | MRED MLS |
| 5 Jun, 2024 | Under contract | $480,000 | MRED MLS |
| 23 May, 2024 | Listed for sale | $480,000 | MRED MLS |
| 5 Sep, 2024 | Sold | $535,000 | MRED MLS |
| 7 Aug, 2024 | Under contract | $539,900 | MRED MLS |
| 6 Aug, 2024 | Listed for sale | $539,900 | MRED MLS |
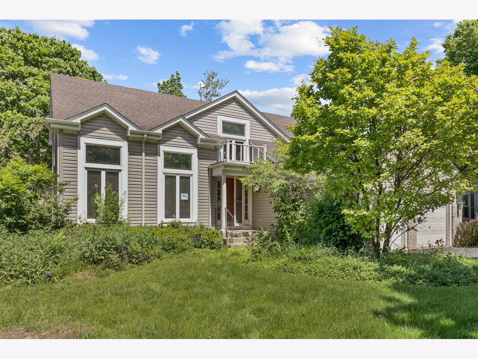
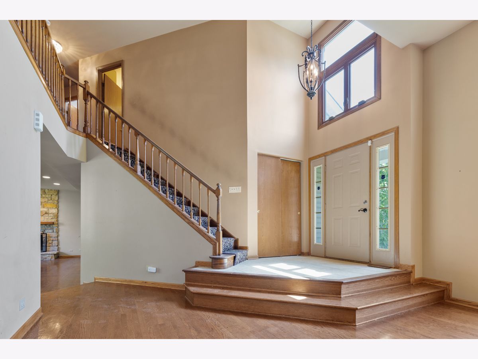
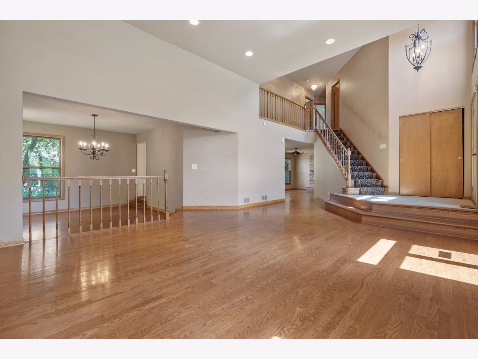
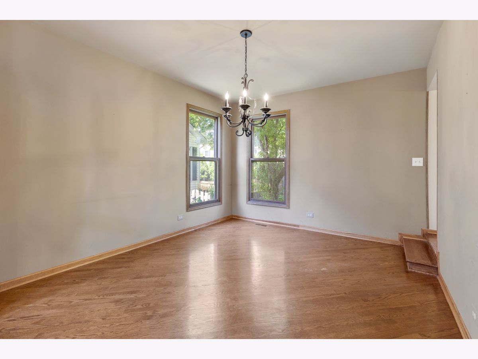
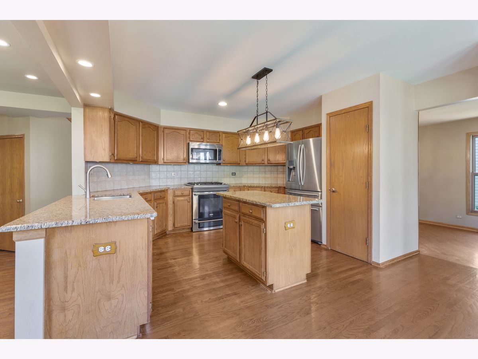
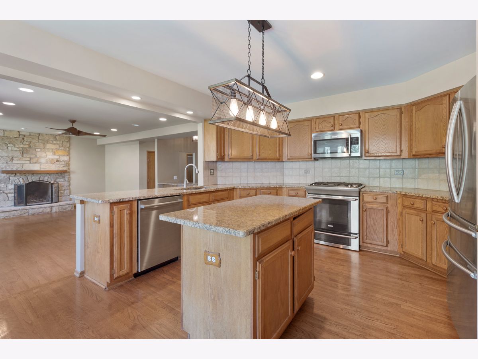
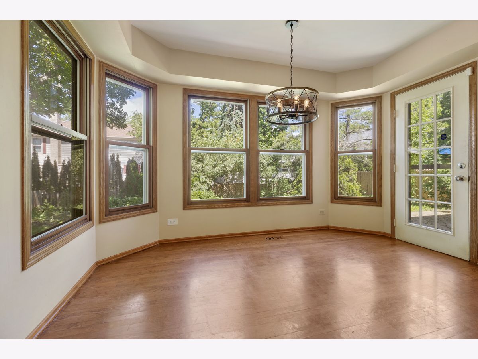
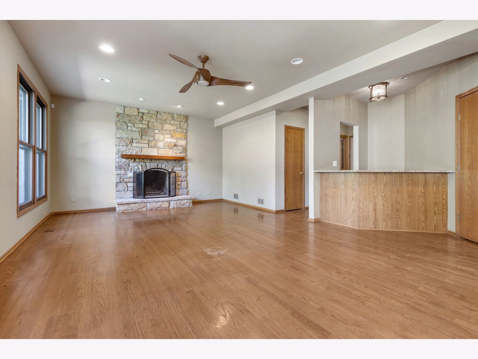
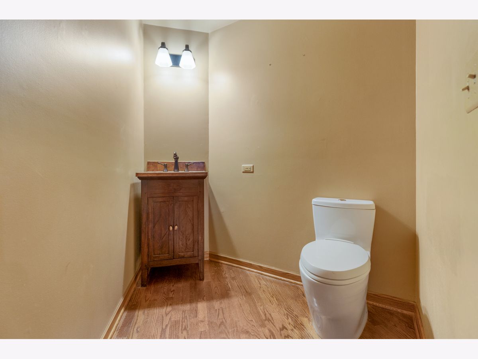
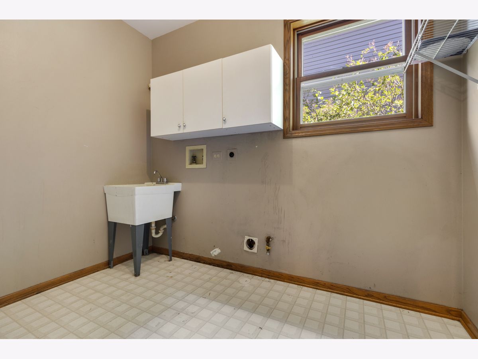
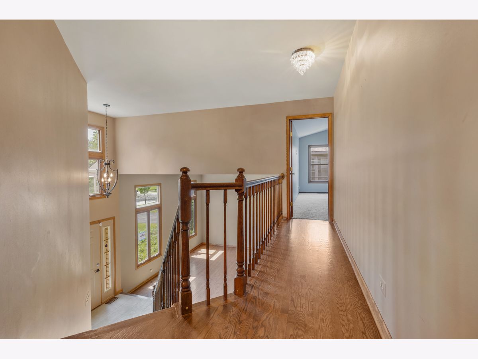
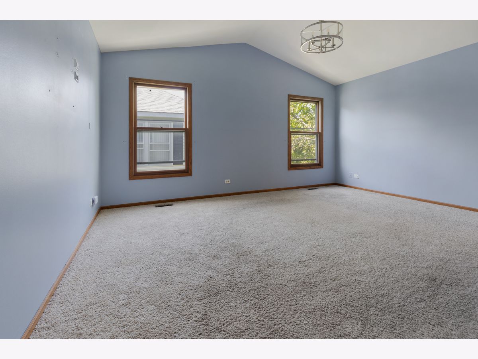
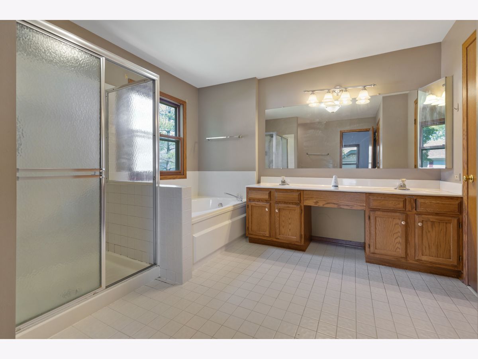
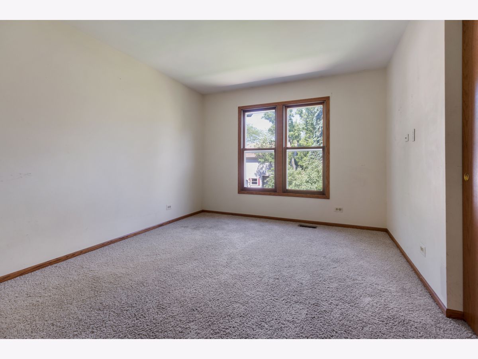
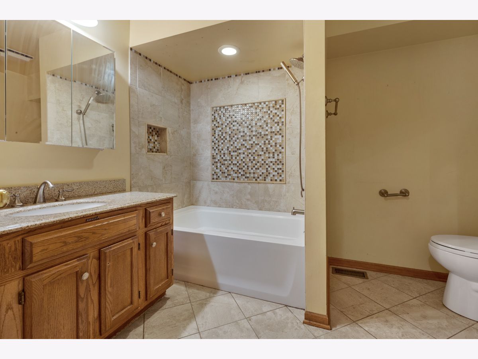
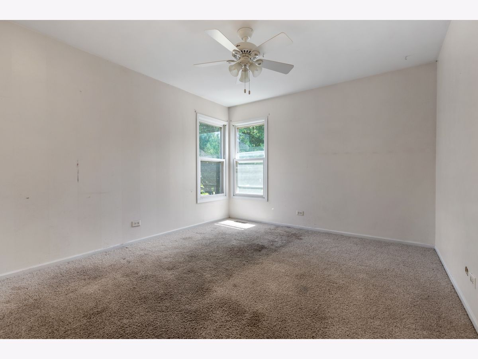
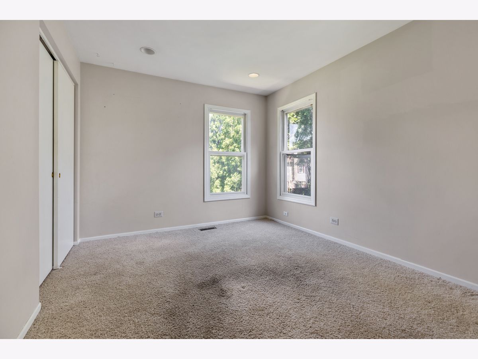
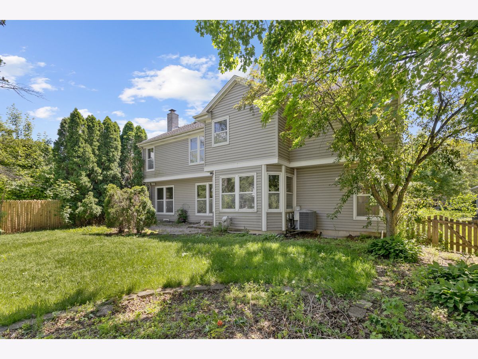
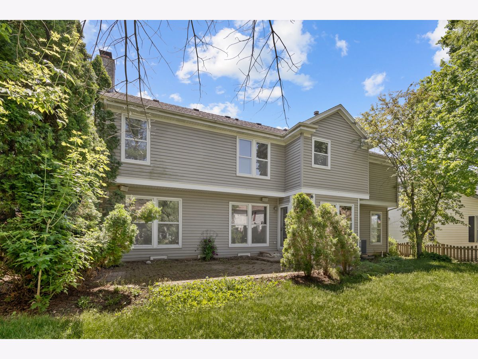
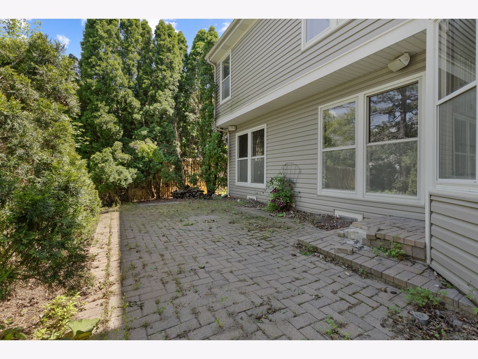
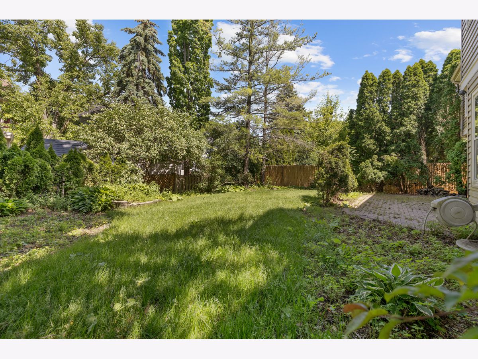
Room Specifics
Total Bedrooms: 4
Bedrooms Above Ground: 4
Bedrooms Below Ground: 0
Dimensions: —
Floor Type: —
Dimensions: —
Floor Type: —
Dimensions: —
Floor Type: —
Full Bathrooms: 3
Bathroom Amenities: —
Bathroom in Basement: 0
Rooms: —
Basement Description: Finished
Other Specifics
| 2 | |
| — | |
| — | |
| — | |
| — | |
| 114X66 | |
| — | |
| — | |
| — | |
| — | |
| Not in DB | |
| — | |
| — | |
| — | |
| — |
Tax History
| Year | Property Taxes |
|---|---|
| 2024 | $13,923 |
Contact Agent
Nearby Similar Homes
Nearby Sold Comparables
Contact Agent
Listing Provided By
Parkvue Realty Corporation








