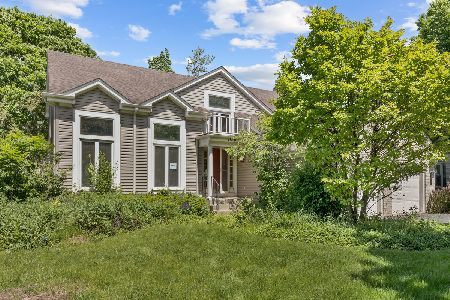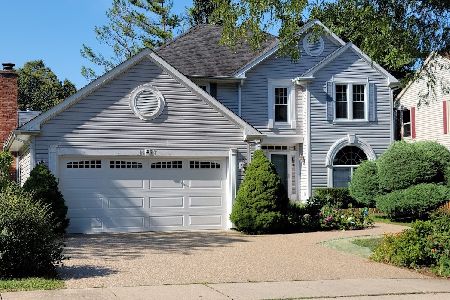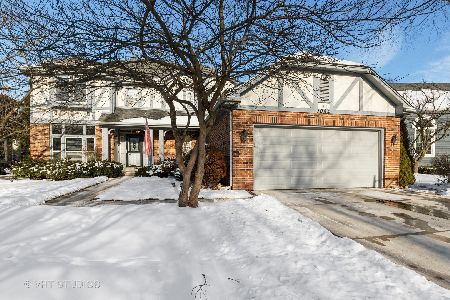1100 Warren Lane, Vernon Hills, Illinois 60061
$535,000
|
Sold
|
|
| Status: | Closed |
| Sqft: | 2,643 |
| Cost/Sqft: | $204 |
| Beds: | 4 |
| Baths: | 3 |
| Year Built: | 1989 |
| Property Taxes: | $13,923 |
| Days On Market: | 535 |
| Lot Size: | 0,17 |
Description
Highly sought-after Grosse Pointe Village location in award-winning Stevenson School District! Beautiful light-filled rooms, stunning hardwood floors, and a spacious, thoughtful layout await in this lovely 2-story, 4-bedroom home with over 2600 square feet of living space! Recently updated, this charming residence boasts a fresh modern look with newly painted interiors (including walls, ceilings, trim, and doors!); all-new fixtures, and so much more! A grand 2-story foyer greets you upon entry and flows seamlessly into a large living room with floor-to-ceiling windows offering views of tranquil, tree-lined Warren Lane. The newly transformed kitchen with a center island and spacious breakfast nook overlooks the bright, inviting family room and offers easy access to the outdoor patio, creating the perfect entertaining space for any size gathering! A formal dining space, laundry room with brand new W/D & powder room complete the main level! The upper level offers 4 spacious bedrooms with plush new carpet, featuring a fantastic primary suite with vaulted ceilings, an oversized spa-like bath and TWO walk-in closets! Both upper-level bathrooms in the home boast brand new vanities and fixture updates! The lower-level offers a fabulous 2nd family room/rec room, with many improvements including new doors, new premium carpeting, new drywall, new baseboards and a brand new water heater! The entire exterior of this home has undergone a major overhaul with updated landscaping and power washing creating a gorgeous retreat-like oasis in the expansive backyard! Just steps from amazing Grosse Pointe Park, and minutes to Rt. 83., shops restaurants, Metra & more! Move right in and enjoy all that summer in Vernon Hills has to offer!
Property Specifics
| Single Family | |
| — | |
| — | |
| 1989 | |
| — | |
| — | |
| No | |
| 0.17 |
| Lake | |
| — | |
| 0 / Not Applicable | |
| — | |
| — | |
| — | |
| 12131213 | |
| 15064030230000 |
Nearby Schools
| NAME: | DISTRICT: | DISTANCE: | |
|---|---|---|---|
|
Grade School
Diamond Lake Elementary School |
76 | — | |
|
Middle School
West Oak Middle School |
76 | Not in DB | |
|
High School
Adlai E Stevenson High School |
125 | Not in DB | |
Property History
| DATE: | EVENT: | PRICE: | SOURCE: |
|---|---|---|---|
| 12 Jun, 2024 | Sold | $421,050 | MRED MLS |
| 5 Jun, 2024 | Under contract | $480,000 | MRED MLS |
| 23 May, 2024 | Listed for sale | $480,000 | MRED MLS |
| 5 Sep, 2024 | Sold | $535,000 | MRED MLS |
| 7 Aug, 2024 | Under contract | $539,900 | MRED MLS |
| 6 Aug, 2024 | Listed for sale | $539,900 | MRED MLS |

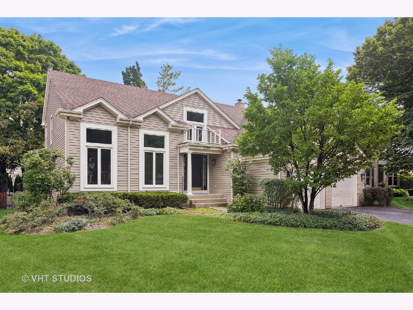
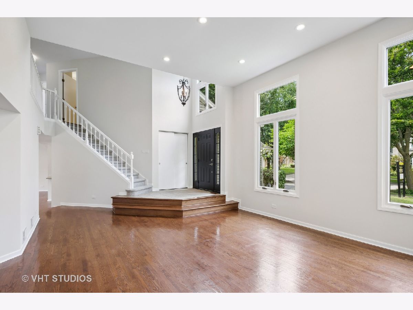

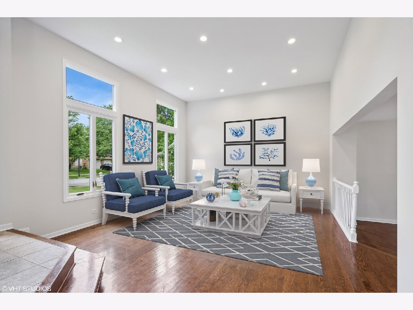
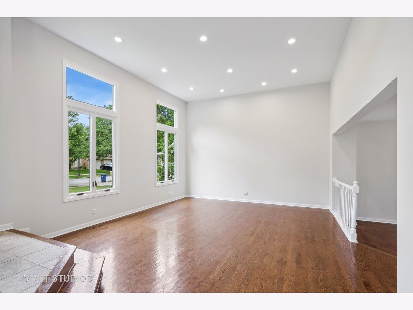
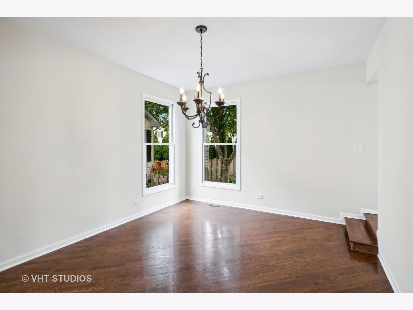
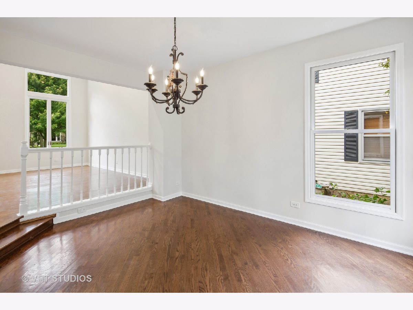
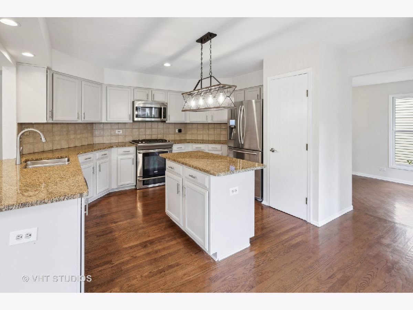
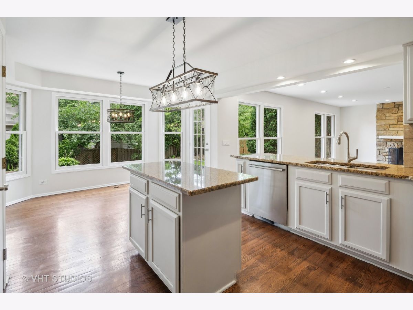


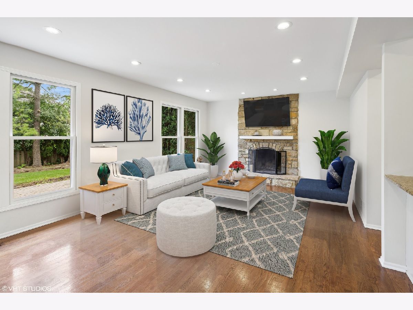
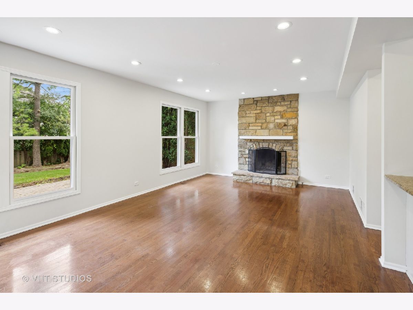
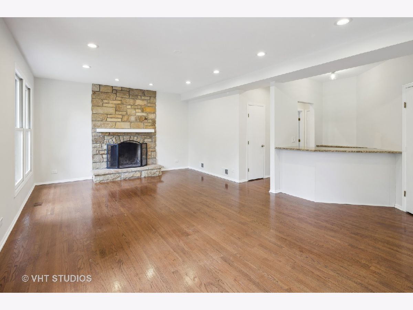
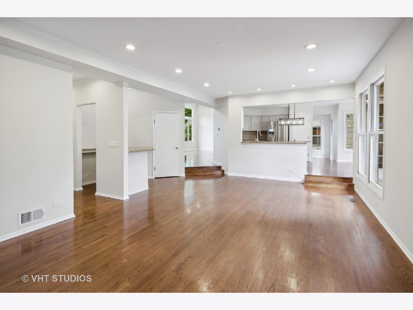

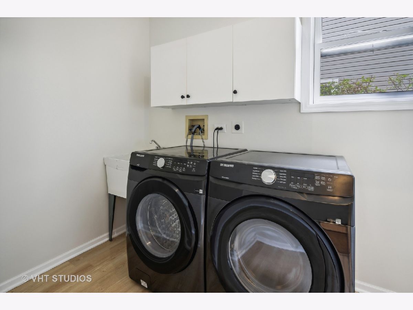
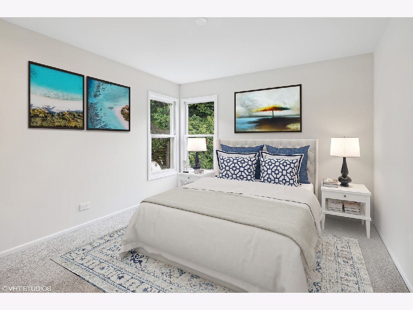

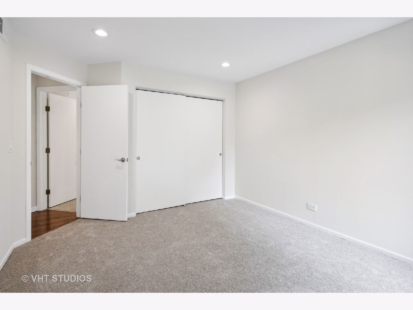
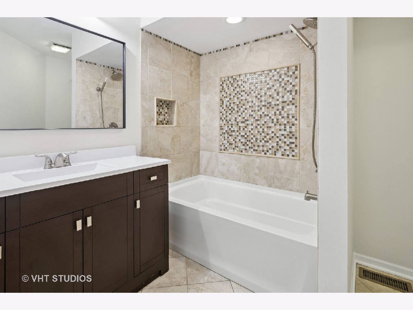
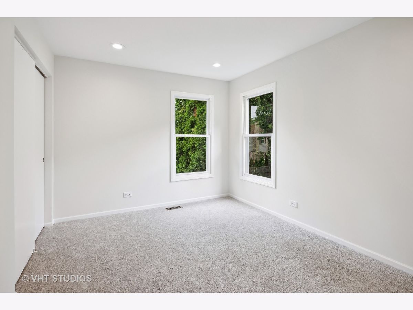
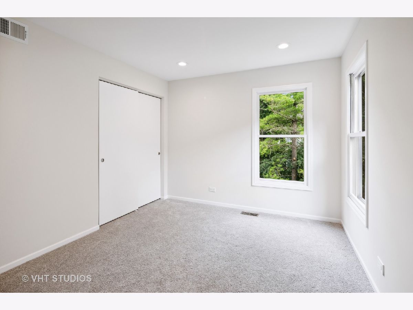
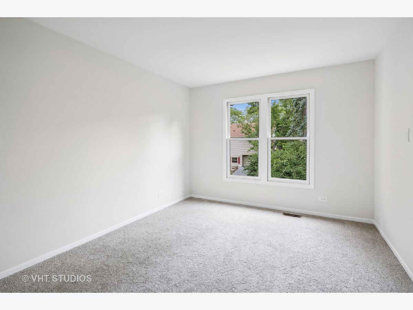
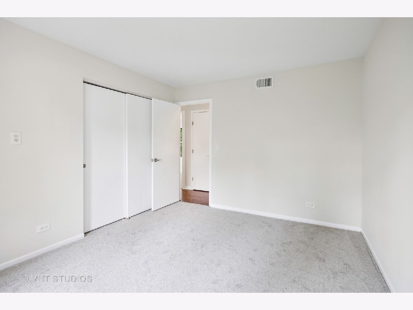
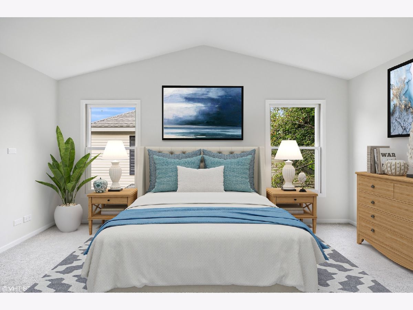
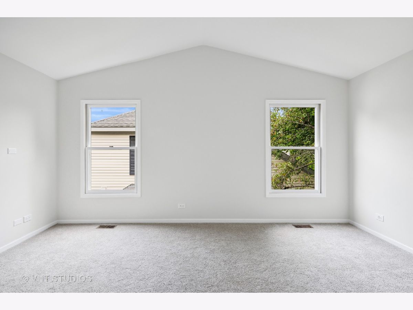

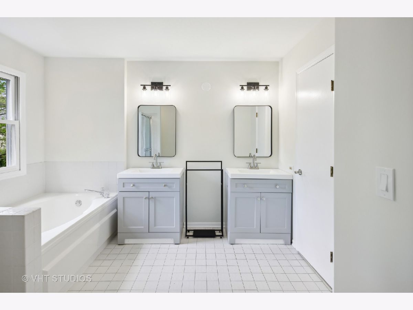
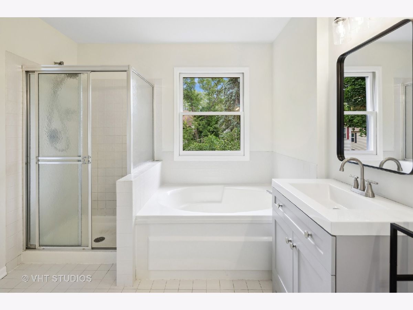
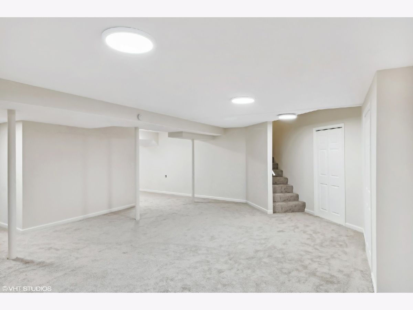
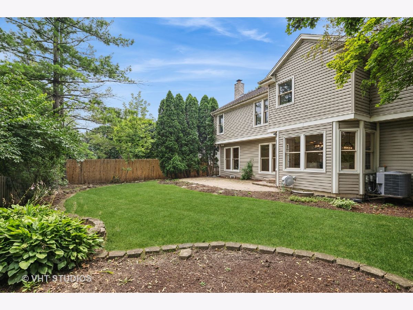
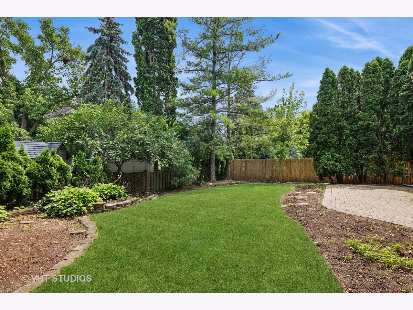
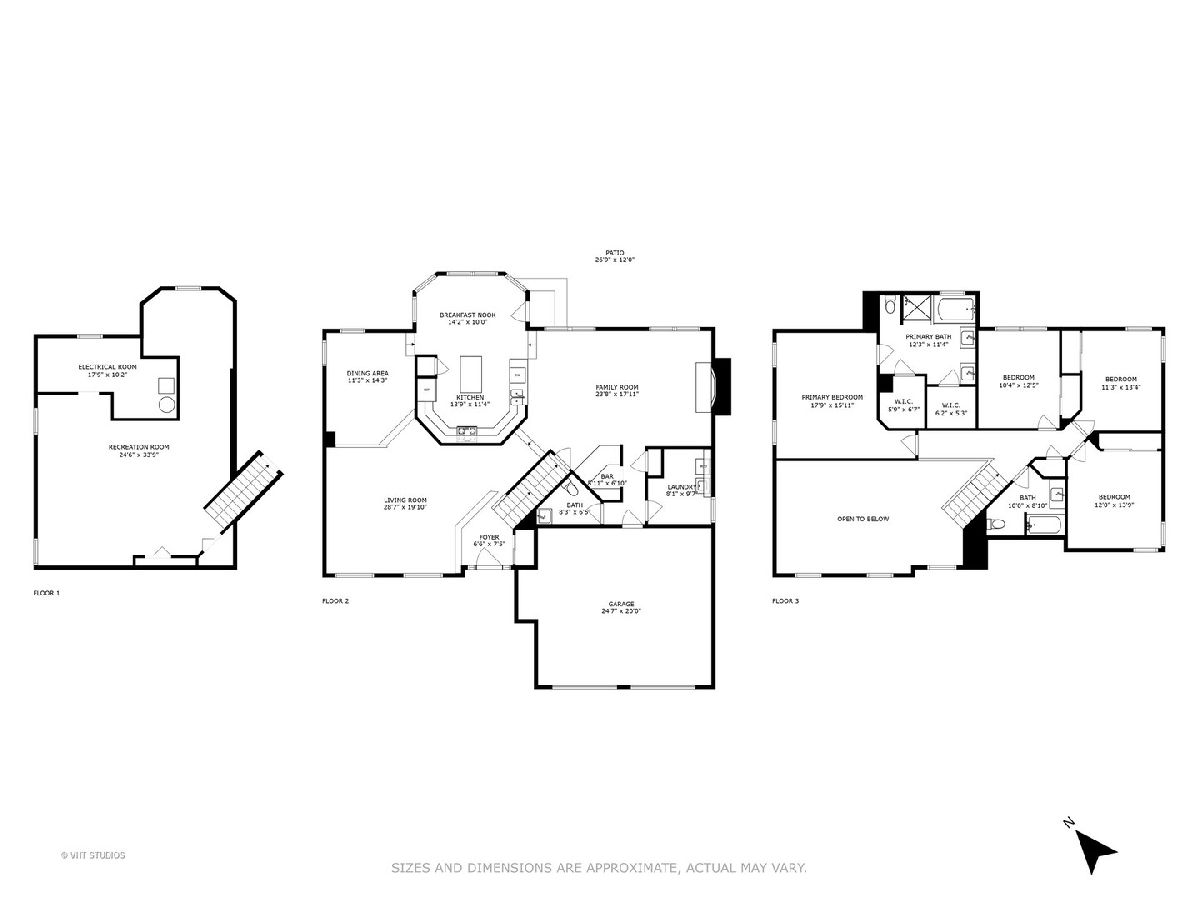

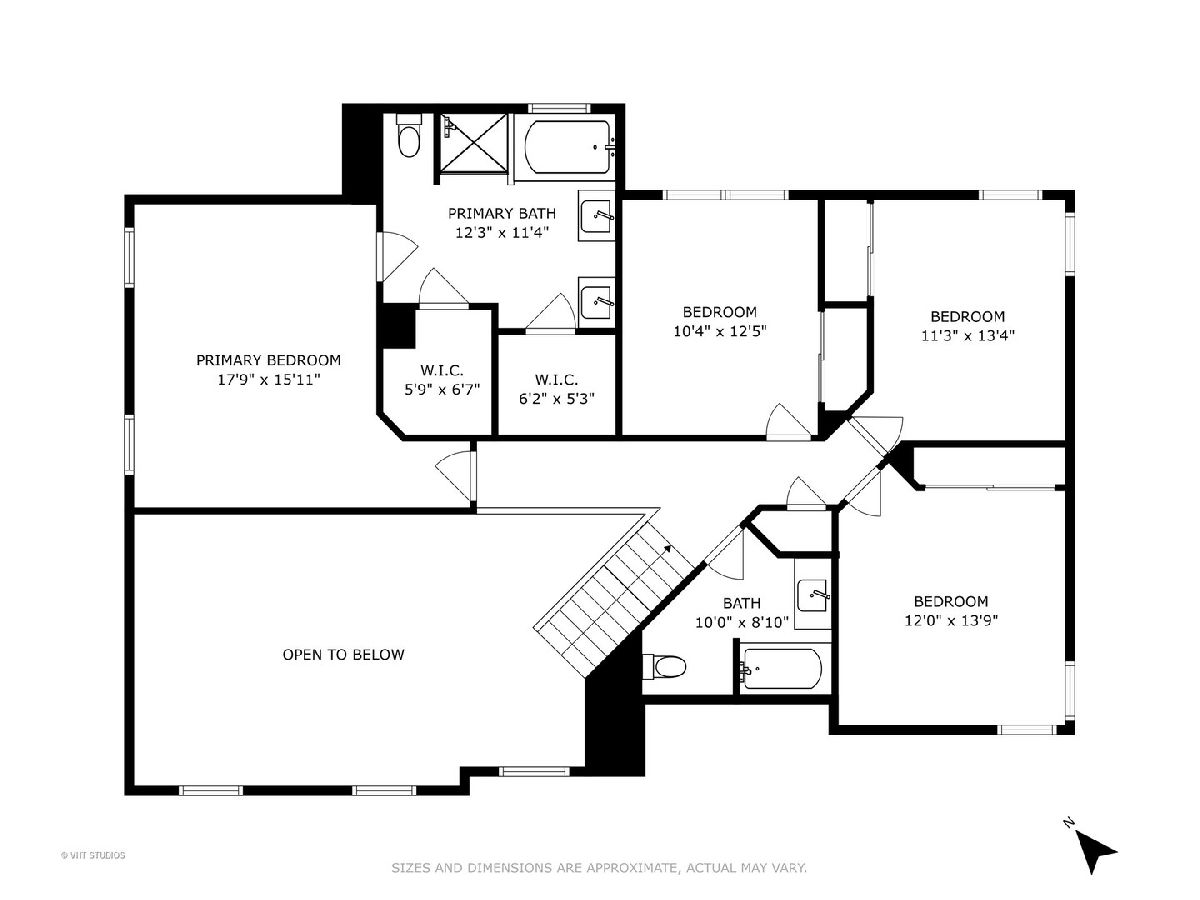
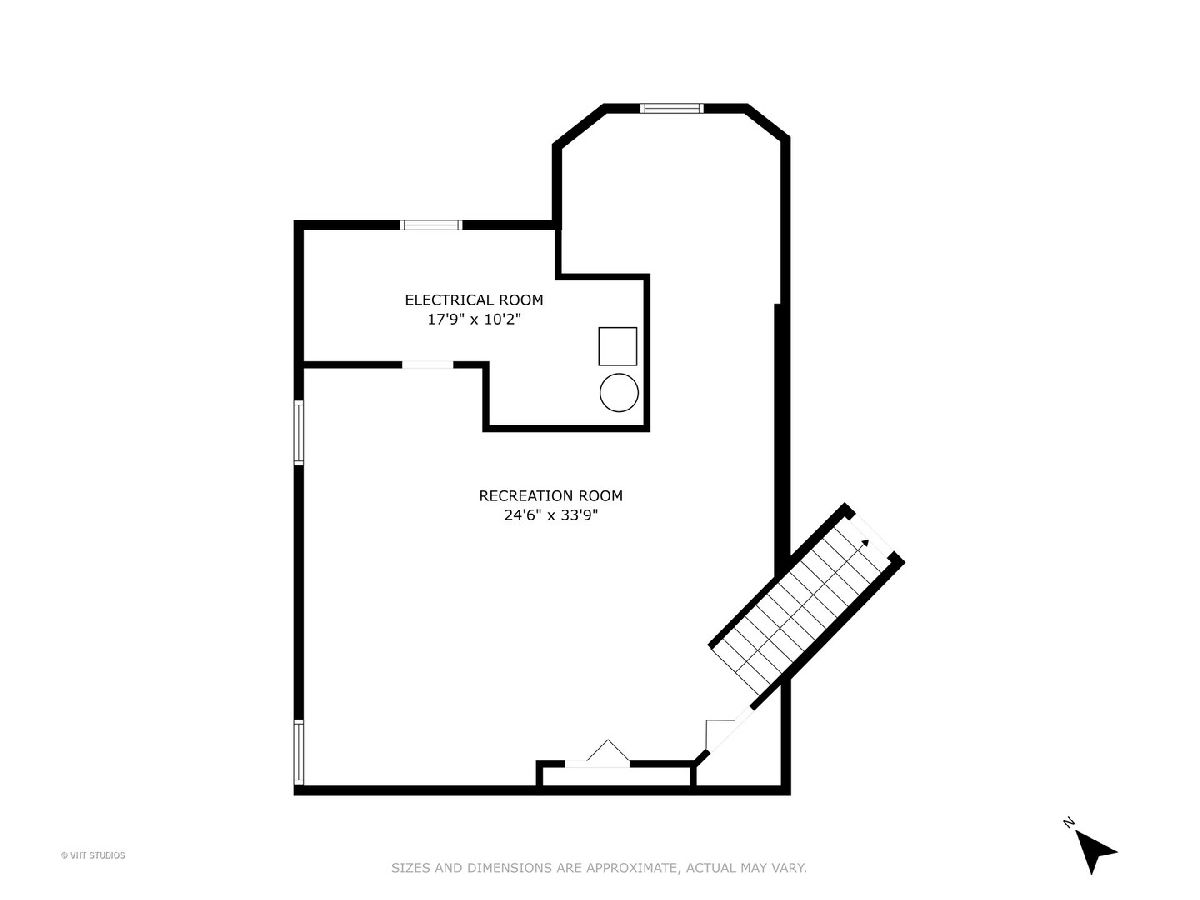
Room Specifics
Total Bedrooms: 4
Bedrooms Above Ground: 4
Bedrooms Below Ground: 0
Dimensions: —
Floor Type: —
Dimensions: —
Floor Type: —
Dimensions: —
Floor Type: —
Full Bathrooms: 3
Bathroom Amenities: —
Bathroom in Basement: 0
Rooms: —
Basement Description: Finished
Other Specifics
| 2 | |
| — | |
| — | |
| — | |
| — | |
| 114X66 | |
| — | |
| — | |
| — | |
| — | |
| Not in DB | |
| — | |
| — | |
| — | |
| — |
Tax History
| Year | Property Taxes |
|---|---|
| 2024 | $13,923 |
Contact Agent
Nearby Similar Homes
Nearby Sold Comparables
Contact Agent
Listing Provided By
Baird & Warner








