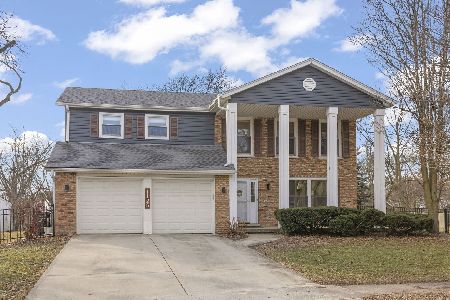1105 Huntleigh Drive, Naperville, Illinois 60540
$458,000
|
Sold
|
|
| Status: | Closed |
| Sqft: | 2,180 |
| Cost/Sqft: | $213 |
| Beds: | 4 |
| Baths: | 3 |
| Year Built: | 1977 |
| Property Taxes: | $6,826 |
| Days On Market: | 1648 |
| Lot Size: | 0,23 |
Description
This beautiful home is like a model and ready for you to move-in/You will fall in love the moment you walk in the front door and see the striking updated water proof vinyl plank floor,fresh modern trending colors and luxury lightings/ The spacious kitchen has been renovated with brand new white cabinets, granite countertop,soft close drawer, lazy susan, pull-out faucet and all stainless-steel appliances/ Both bathrooms are completely renovated with vinyl floor, built in LED light faucets, picture frame mirrors, morden vanity lights/ Master suite has gorgoues walk-in shower, brand new tile wall surrounding with accent glass tiles, highend custom design shower door, floating style vanity/ New oversized treated wood deck is large to host gatherings and make memories/ House features 4 generous bedrooms, 2.1 bath, 3 walk-in closet, brand new upgraded carpeting, covered front porch and finished basement with huge recreation room, b/I book shelf, laundry room, storage room and possible convert one room to office/Professionally cleaned inside of the house and power washed exterior siding and walkway/Re-Shaped landscaping/This home was extensively remodeled from top to bottom/Close to highway, Naperville downtown/Top rated 203 schools/Almost perfect.
Property Specifics
| Single Family | |
| — | |
| — | |
| 1977 | |
| Full | |
| — | |
| No | |
| 0.23 |
| Du Page | |
| Huntington Estates | |
| 341 / Annual | |
| None | |
| Lake Michigan,Public | |
| Public Sewer | |
| 11156442 | |
| 0820400008 |
Nearby Schools
| NAME: | DISTRICT: | DISTANCE: | |
|---|---|---|---|
|
Grade School
Highlands Elementary School |
203 | — | |
|
Middle School
Kennedy Junior High School |
203 | Not in DB | |
|
High School
Naperville North High School |
203 | Not in DB | |
Property History
| DATE: | EVENT: | PRICE: | SOURCE: |
|---|---|---|---|
| 27 Aug, 2021 | Sold | $458,000 | MRED MLS |
| 18 Jul, 2021 | Under contract | $465,000 | MRED MLS |
| 15 Jul, 2021 | Listed for sale | $465,000 | MRED MLS |

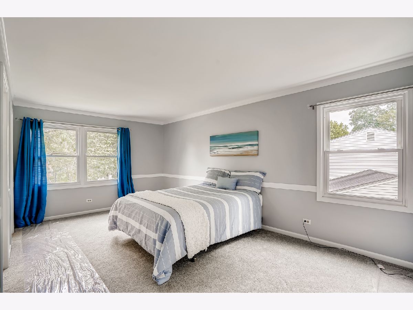
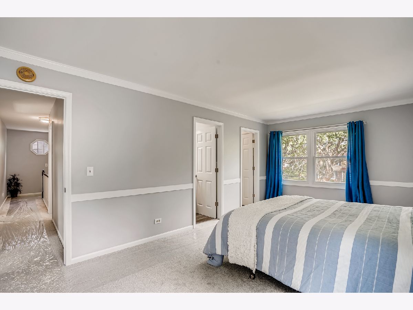
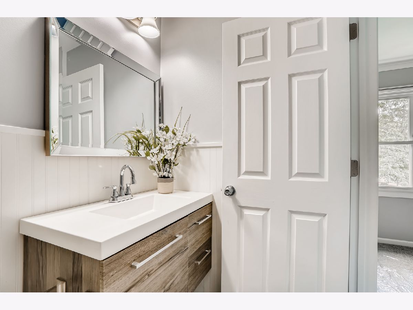
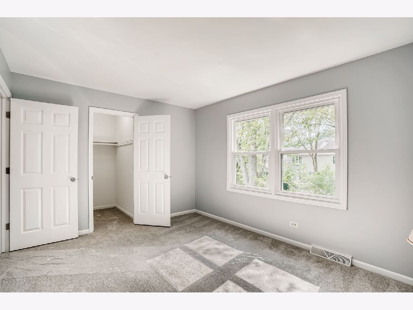
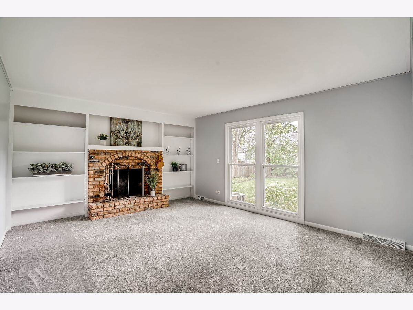
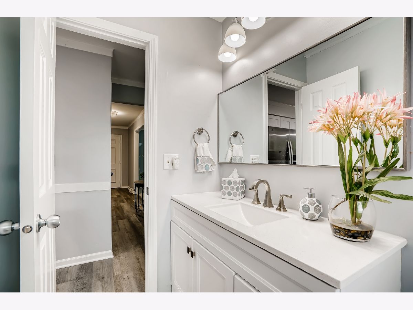
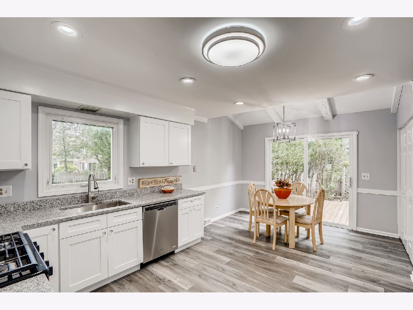

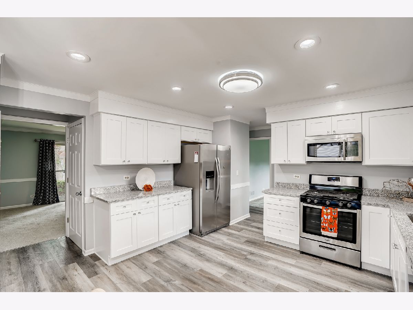
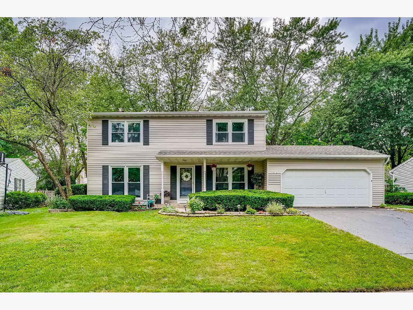
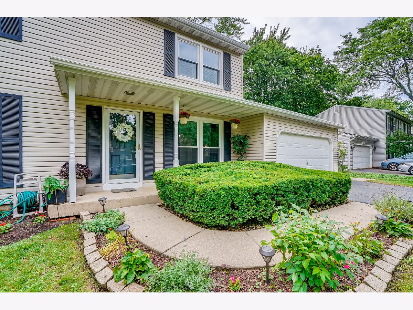
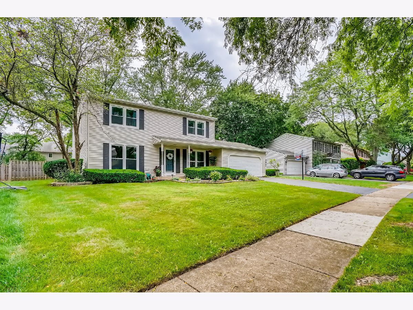
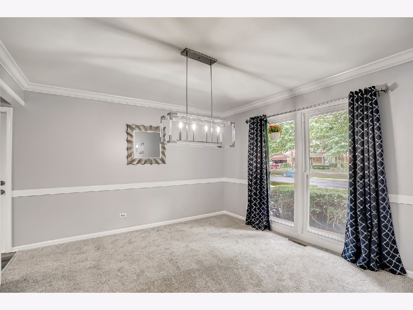
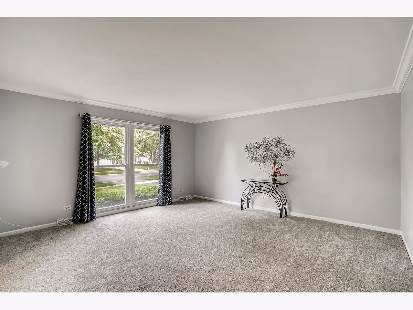
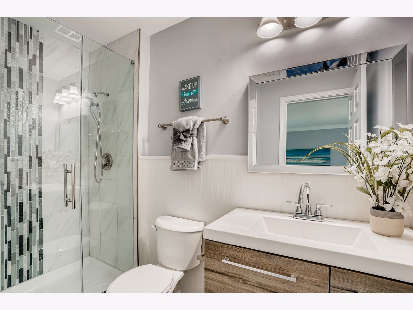
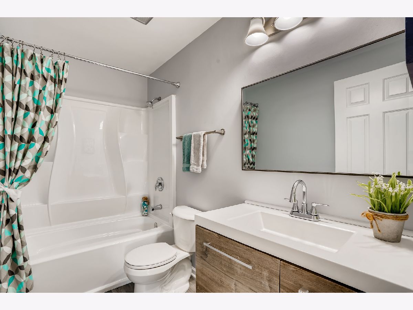
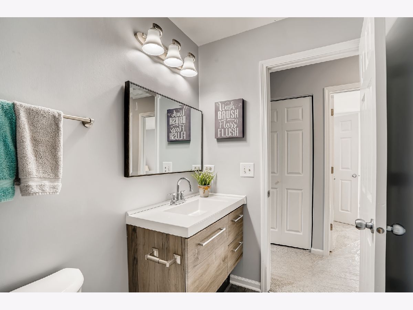
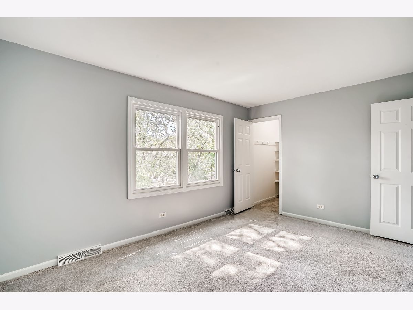
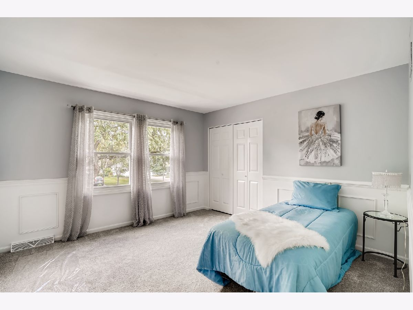
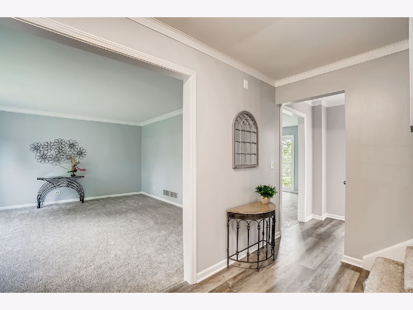
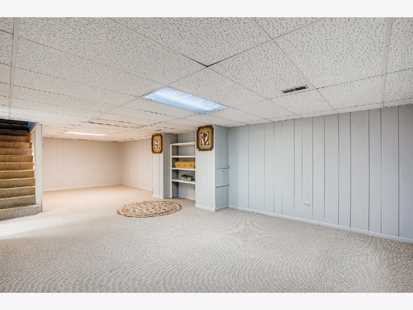
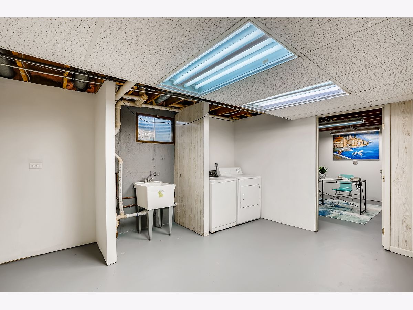
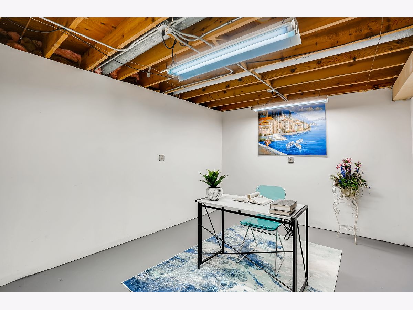
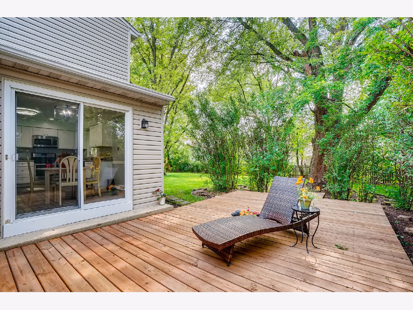
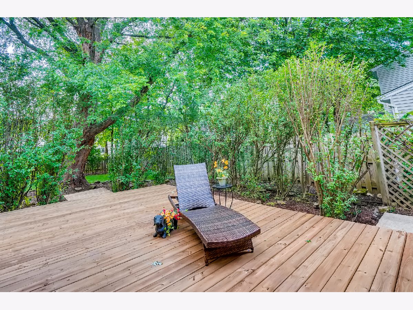
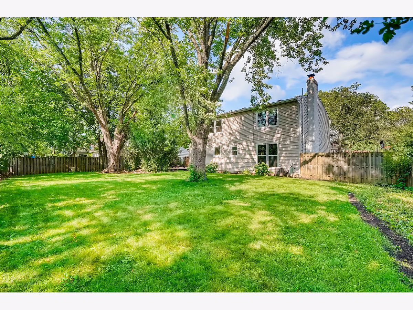
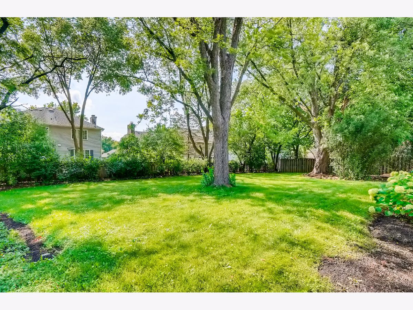
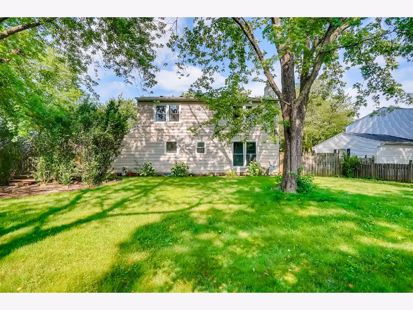
Room Specifics
Total Bedrooms: 4
Bedrooms Above Ground: 4
Bedrooms Below Ground: 0
Dimensions: —
Floor Type: Carpet
Dimensions: —
Floor Type: Carpet
Dimensions: —
Floor Type: Carpet
Full Bathrooms: 3
Bathroom Amenities: Soaking Tub
Bathroom in Basement: 0
Rooms: Office,Recreation Room,Deck
Basement Description: Partially Finished
Other Specifics
| 2 | |
| — | |
| Asphalt | |
| — | |
| — | |
| 72X127X92X120 | |
| — | |
| Full | |
| Walk-In Closet(s), Bookcases, Separate Dining Room | |
| Range, Microwave, Dishwasher, Refrigerator, Washer, Dryer, Disposal, Stainless Steel Appliance(s) | |
| Not in DB | |
| — | |
| — | |
| — | |
| Gas Starter |
Tax History
| Year | Property Taxes |
|---|---|
| 2021 | $6,826 |
Contact Agent
Nearby Similar Homes
Nearby Sold Comparables
Contact Agent
Listing Provided By
United Real Estate - Chicago

