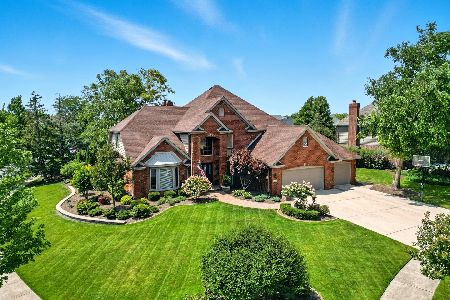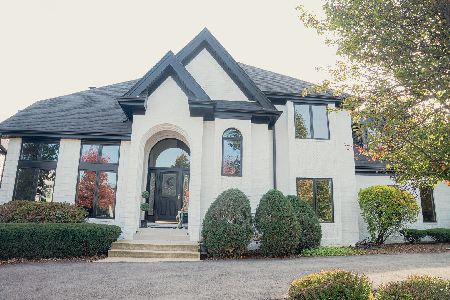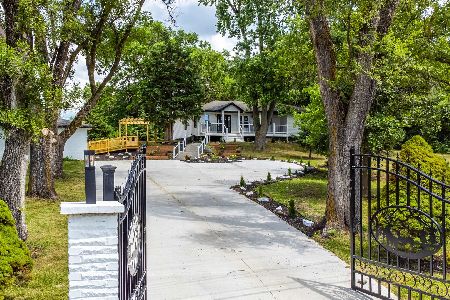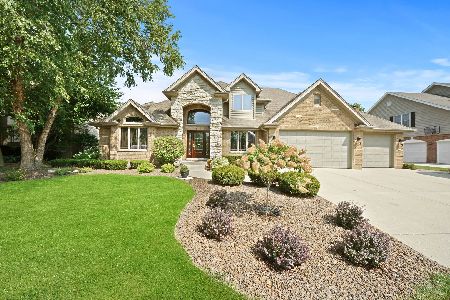10905 White Deer Circle, Orland Park, Illinois 60467
$540,000
|
Sold
|
|
| Status: | Closed |
| Sqft: | 3,575 |
| Cost/Sqft: | $157 |
| Beds: | 4 |
| Baths: | 4 |
| Year Built: | 2001 |
| Property Taxes: | $10,846 |
| Days On Market: | 1981 |
| Lot Size: | 0,28 |
Description
Elegant and richly appointed custom luxury home nestled in upscale Deer Point Estates! This amazing home boasts outstanding craftsmanship and features: Updated gourmet kitchen with custom white cabinetry, subway tile, granite counters, large island, stainless steel appliances (new range & microwave) & walk-in pantry; Family room with beautiful artisan-built custom stone fireplace; Formal dining room with bay window & wainscoting; First floor office that could easily be converted to an additional bedroom for potential related living; Dramatic foyer with split staircase; Newly updated laundry room with laundry chute from second floor, Custom millwork throughout, including crown moldings, cornices and fluted columns; Gleaming hardwood flooring; Posh master suite that boasts a sitting area, walk-in closet, luxury en-suite bath with double vanity, jetted tub, separate shower & water closet; French door access to park-like yard that offers a stamped concrete patio & lush, professional landscaping; 3-car side load garage with workshop cabinetry. Nearby Orland Grassland nature preserve and Stellwagen farm offers many miles of walking and biking trails. Short walk to neighborhood park. Easy access to major expressways and Metra stations. Quality abounds in this move-in ready home with plenty of room to grow.
Property Specifics
| Single Family | |
| — | |
| Traditional | |
| 2001 | |
| Full | |
| 2 STORY | |
| No | |
| 0.28 |
| Cook | |
| Deer Point Estates | |
| 0 / Not Applicable | |
| None | |
| Lake Michigan | |
| Public Sewer | |
| 10743128 | |
| 27293130190000 |
Nearby Schools
| NAME: | DISTRICT: | DISTANCE: | |
|---|---|---|---|
|
Grade School
Meadow Ridge School |
135 | — | |
|
Middle School
Century Junior High School |
135 | Not in DB | |
|
High School
Carl Sandburg High School |
230 | Not in DB | |
Property History
| DATE: | EVENT: | PRICE: | SOURCE: |
|---|---|---|---|
| 3 Sep, 2020 | Sold | $540,000 | MRED MLS |
| 21 Jul, 2020 | Under contract | $559,900 | MRED MLS |
| — | Last price change | $569,900 | MRED MLS |
| 11 Jun, 2020 | Listed for sale | $579,900 | MRED MLS |
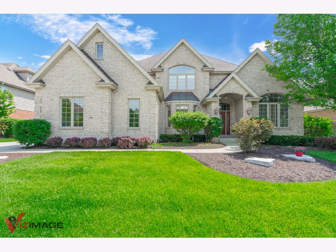
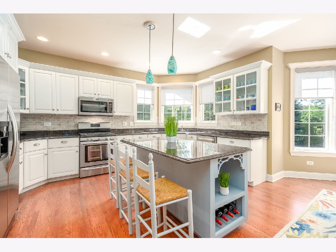
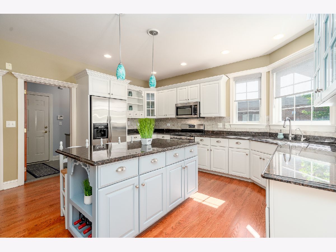
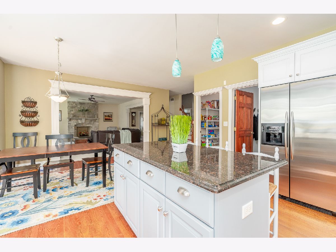
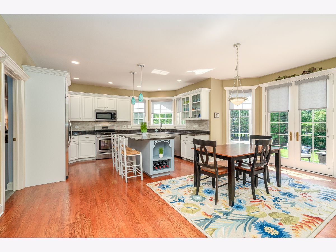
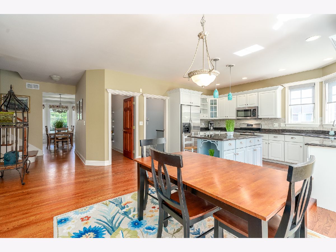
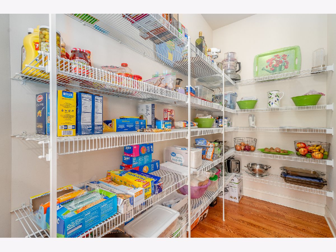
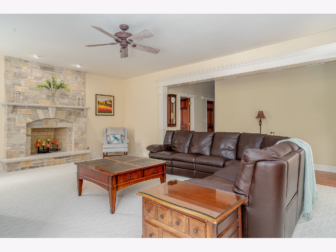
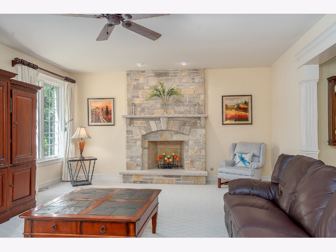
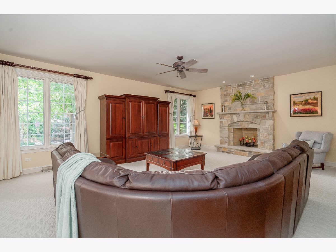
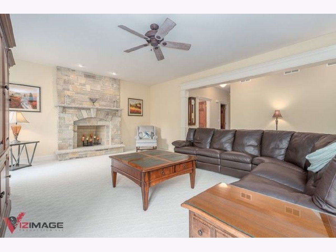
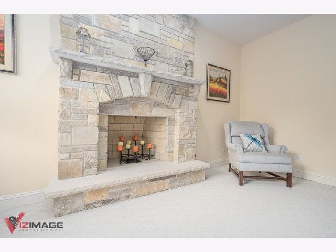
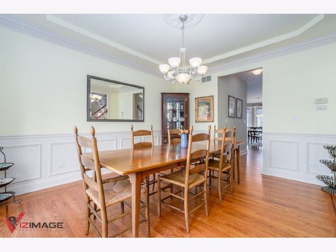
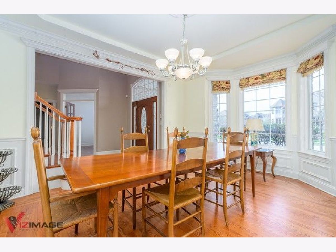
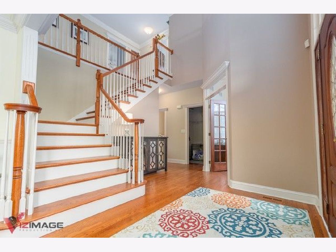
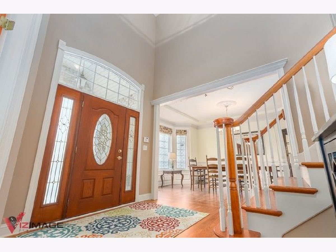
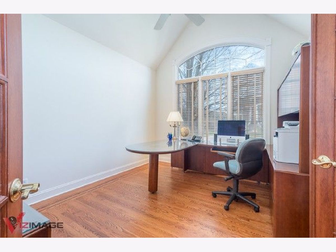
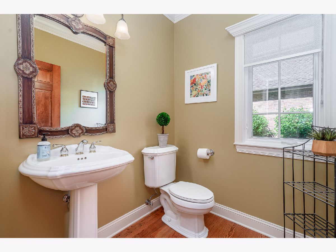
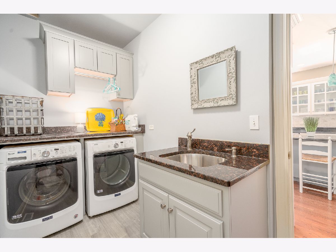
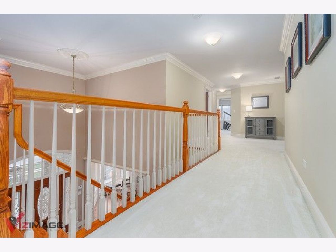
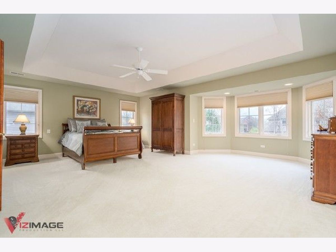
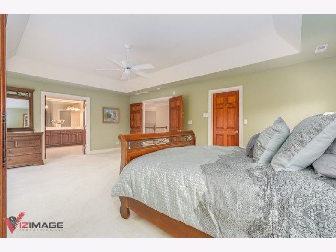
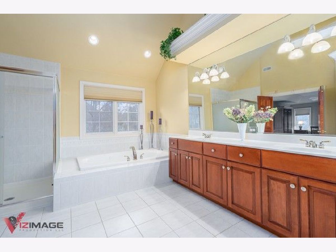
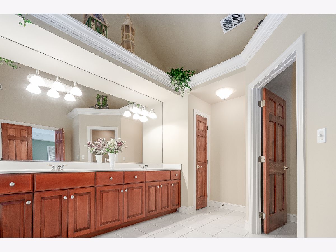
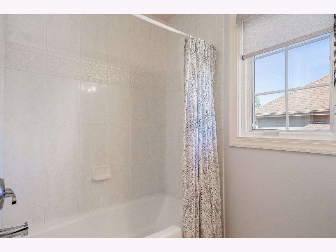
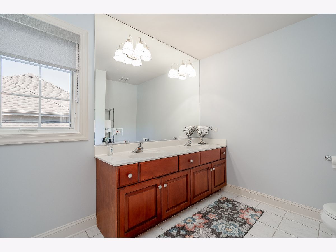
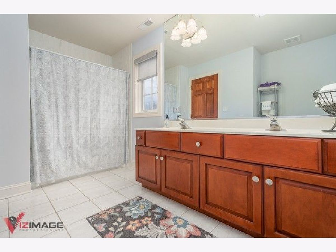
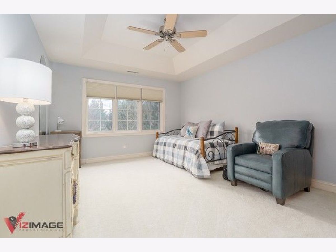
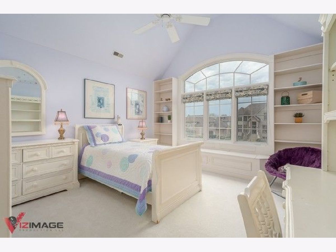
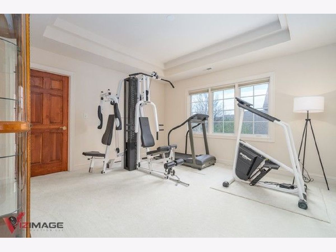
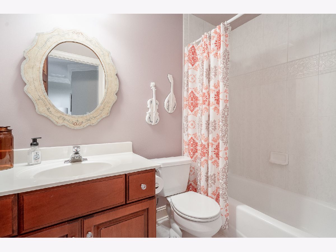
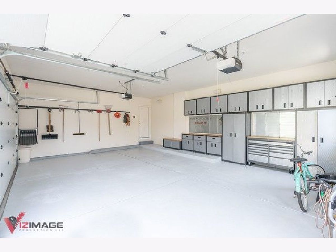
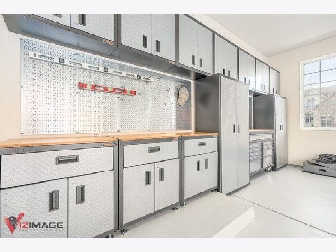
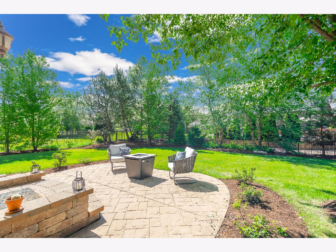
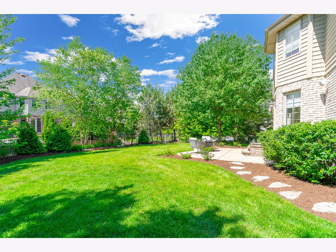
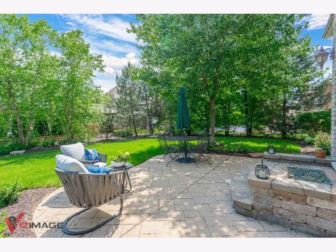
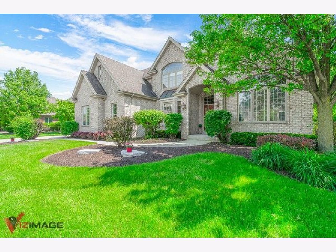
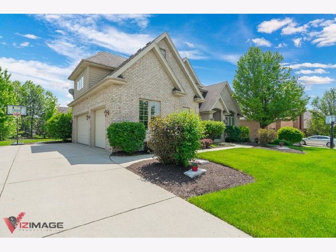
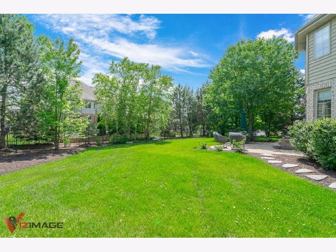
Room Specifics
Total Bedrooms: 4
Bedrooms Above Ground: 4
Bedrooms Below Ground: 0
Dimensions: —
Floor Type: Carpet
Dimensions: —
Floor Type: Hardwood
Dimensions: —
Floor Type: Carpet
Full Bathrooms: 4
Bathroom Amenities: Whirlpool,Separate Shower,Double Sink
Bathroom in Basement: 0
Rooms: Foyer
Basement Description: Unfinished
Other Specifics
| 3 | |
| Concrete Perimeter | |
| Concrete | |
| Patio, Stamped Concrete Patio, Storms/Screens | |
| Fenced Yard,Landscaped,Wooded,Mature Trees | |
| 90 X 139 | |
| Unfinished | |
| Full | |
| Vaulted/Cathedral Ceilings, Hardwood Floors, First Floor Bedroom, In-Law Arrangement, First Floor Laundry, Walk-In Closet(s) | |
| Range, Microwave, Dishwasher, Refrigerator, Stainless Steel Appliance(s) | |
| Not in DB | |
| Park, Lake, Curbs, Sidewalks, Street Lights, Street Paved | |
| — | |
| — | |
| Wood Burning, Gas Starter |
Tax History
| Year | Property Taxes |
|---|---|
| 2020 | $10,846 |
Contact Agent
Nearby Similar Homes
Nearby Sold Comparables
Contact Agent
Listing Provided By
Century 21 Affiliated

