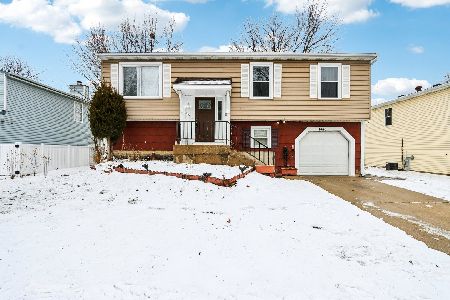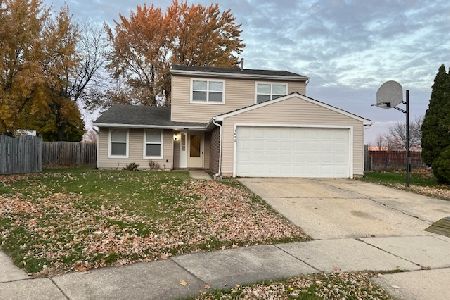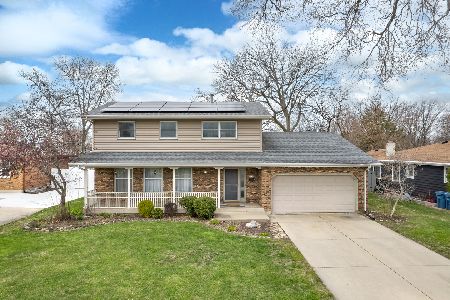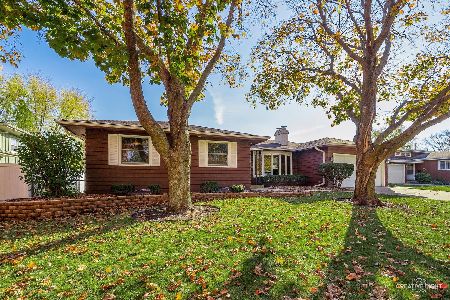1100 Laurel Drive, Aurora, Illinois 60506
$251,000
|
Sold
|
|
| Status: | Closed |
| Sqft: | 2,250 |
| Cost/Sqft: | $111 |
| Beds: | 4 |
| Baths: | 2 |
| Year Built: | 1970 |
| Property Taxes: | $5,748 |
| Days On Market: | 2041 |
| Lot Size: | 0,21 |
Description
Welcome to Laurel Drive and your new backyard oasis! Great curb appeal with covered porch and mature landscape. Inside there's hardwood flooring that lead you into the large living room. The kitchen has new countertops, large island, pantry closet and eat-in table space. The cozy family room is off the back of the home with a fireplace and access to your 3 seasons room! Fully fenced yard, fresh painted deck, a storage shed and a super fun 24' pool make this a perfect backyard! Upstairs has 4 bedrooms with BRAND NEW CARPET and an updated bathroom. Full size basement. The location is hard to beat - just 5 minutes to I-88 and next to restaurants, retail and schools. West Aurora School District #129 - and walking distance to Vaughn Athletic Center. GREAT lower taxes and NO HOA FEES! What a wonderful place to call home! **Roof, siding and windows NEW 2015*** Schedule your private showing TODAY!
Property Specifics
| Single Family | |
| — | |
| — | |
| 1970 | |
| Full | |
| — | |
| No | |
| 0.21 |
| Kane | |
| Indian Trail West | |
| 0 / Not Applicable | |
| None | |
| Public | |
| Public Sewer | |
| 10759098 | |
| 1518204006 |
Nearby Schools
| NAME: | DISTRICT: | DISTANCE: | |
|---|---|---|---|
|
Grade School
Hall Elementary School |
129 | — | |
|
Middle School
Jefferson Middle School |
129 | Not in DB | |
|
High School
West Aurora High School |
129 | Not in DB | |
Property History
| DATE: | EVENT: | PRICE: | SOURCE: |
|---|---|---|---|
| 31 Jul, 2020 | Sold | $251,000 | MRED MLS |
| 27 Jun, 2020 | Under contract | $250,000 | MRED MLS |
| 25 Jun, 2020 | Listed for sale | $250,000 | MRED MLS |
| 16 May, 2025 | Sold | $365,000 | MRED MLS |
| 23 Apr, 2025 | Under contract | $365,000 | MRED MLS |
| 16 Apr, 2025 | Listed for sale | $365,000 | MRED MLS |
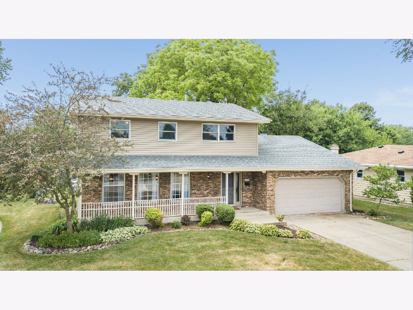
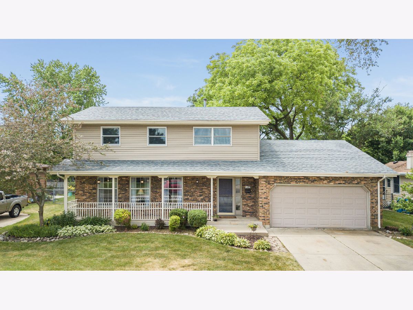
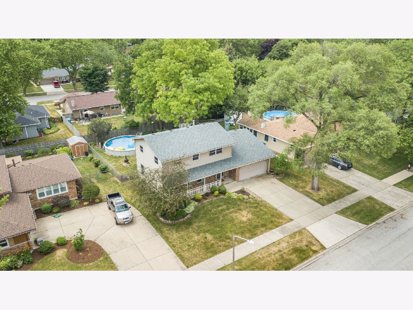
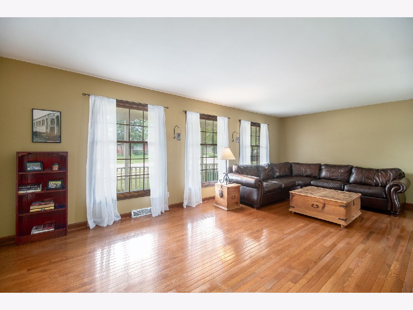
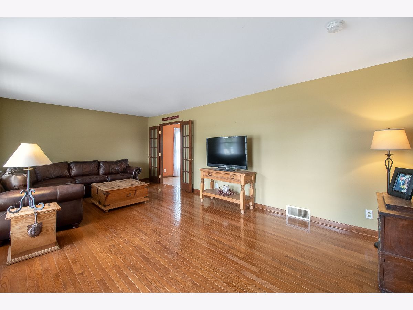
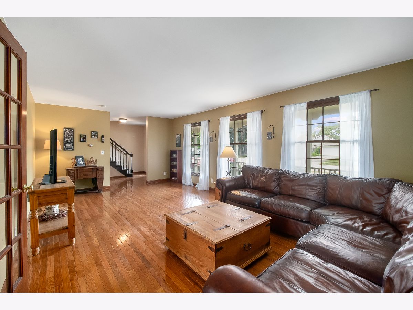
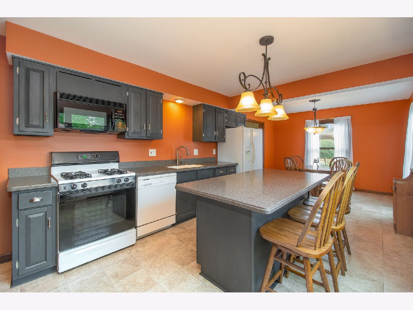
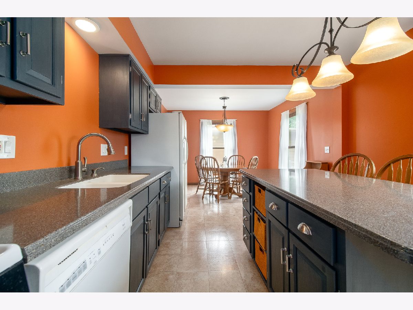
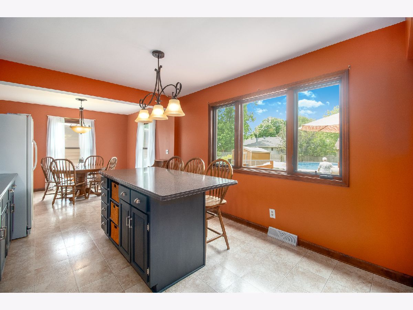
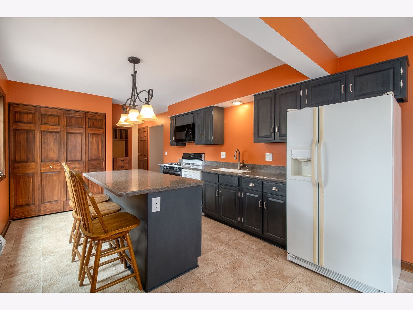
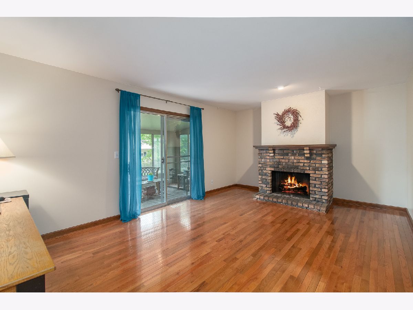
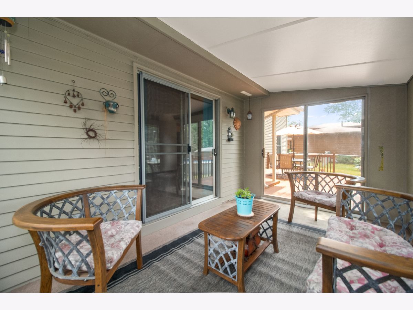
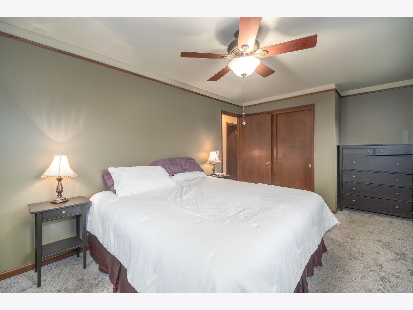
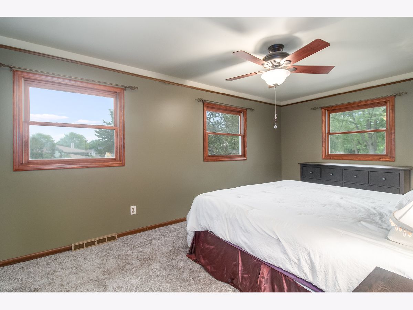
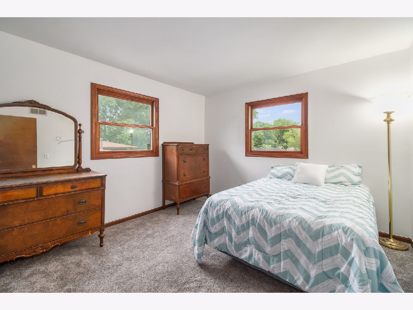
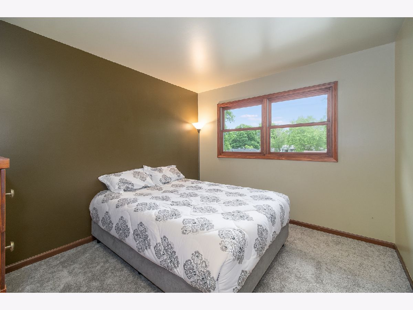
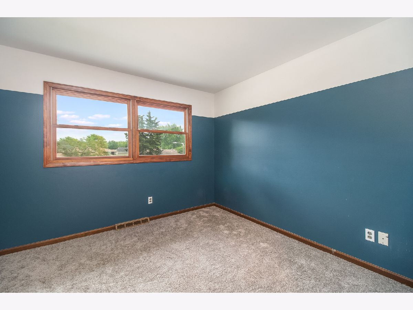
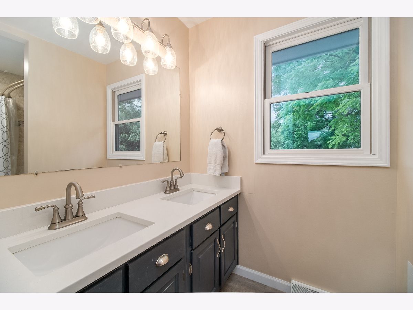
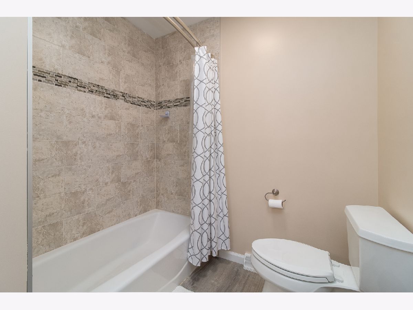
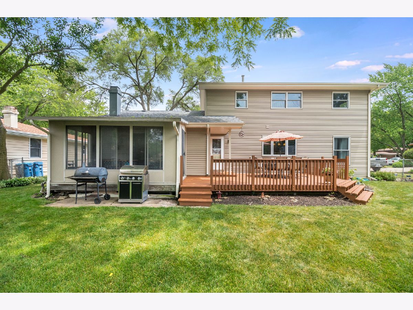
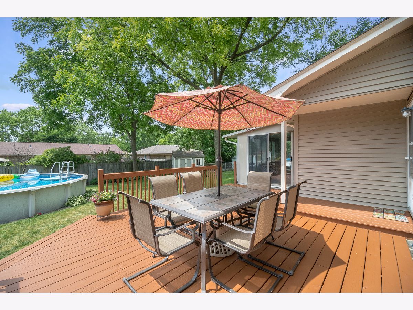
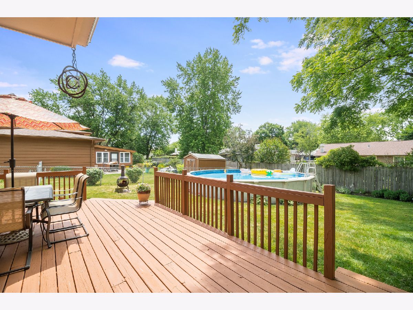
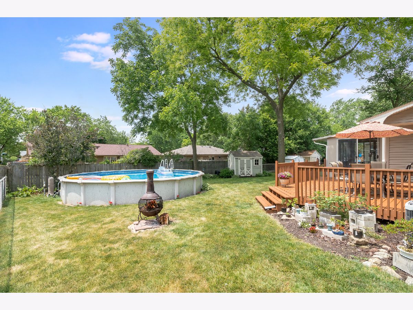
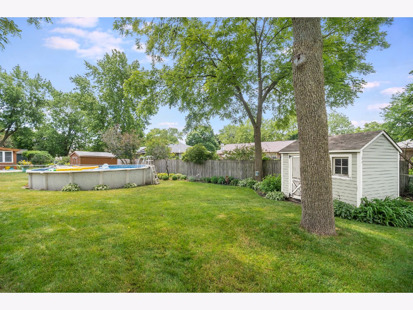
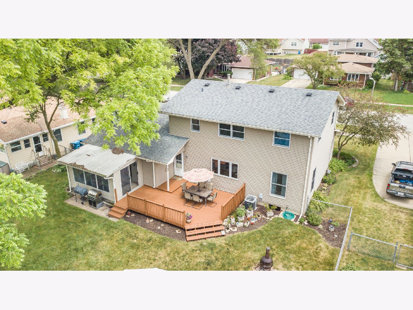
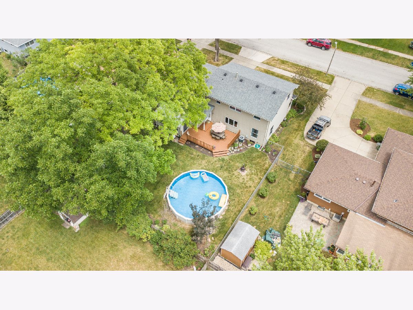
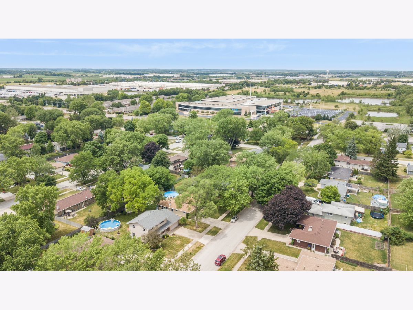
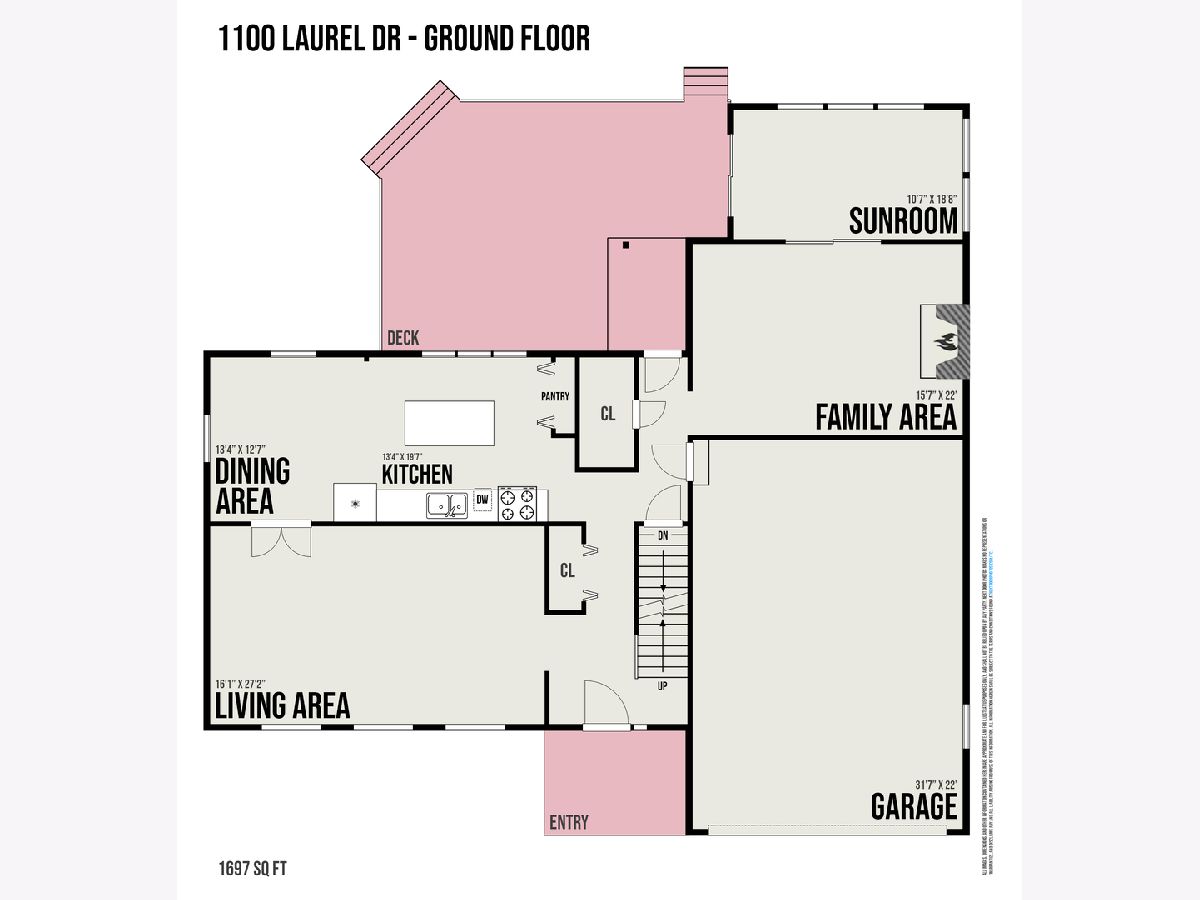
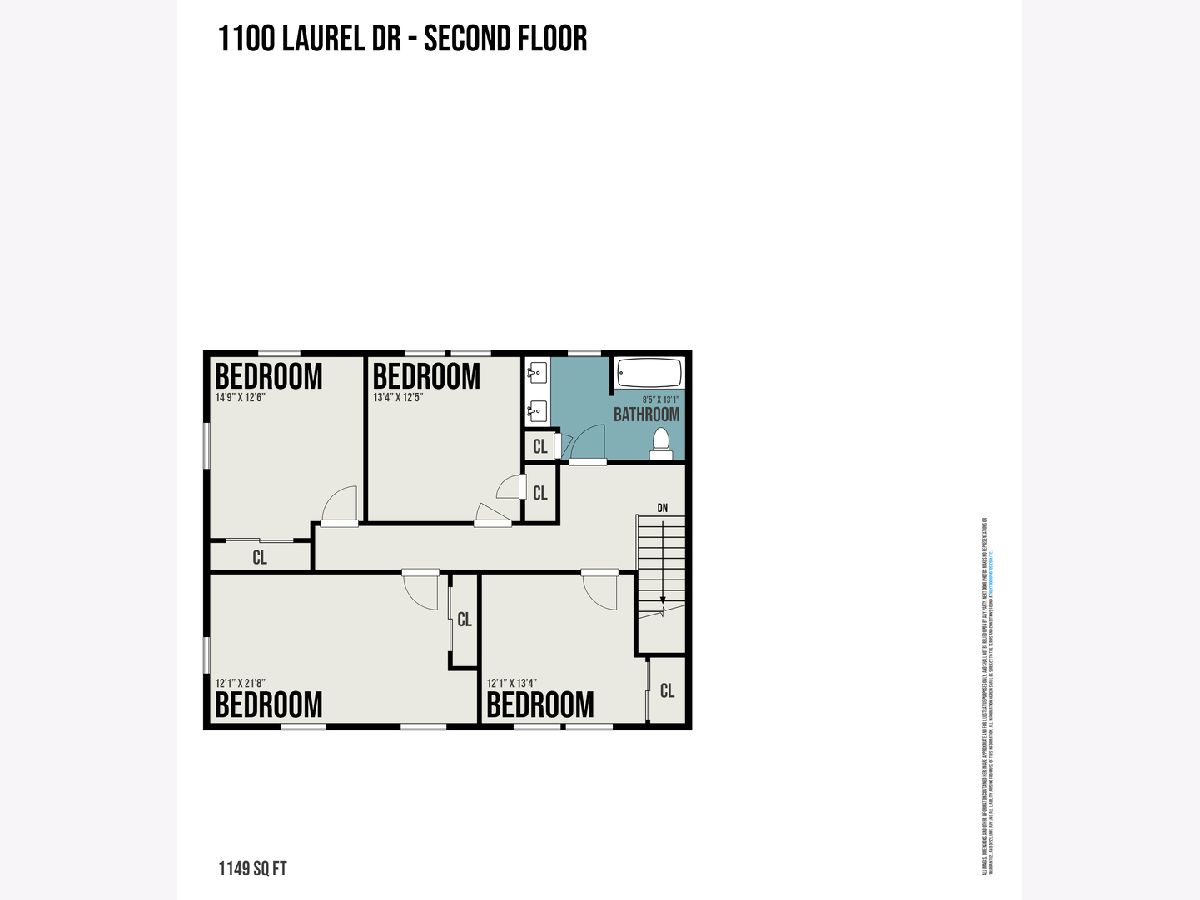
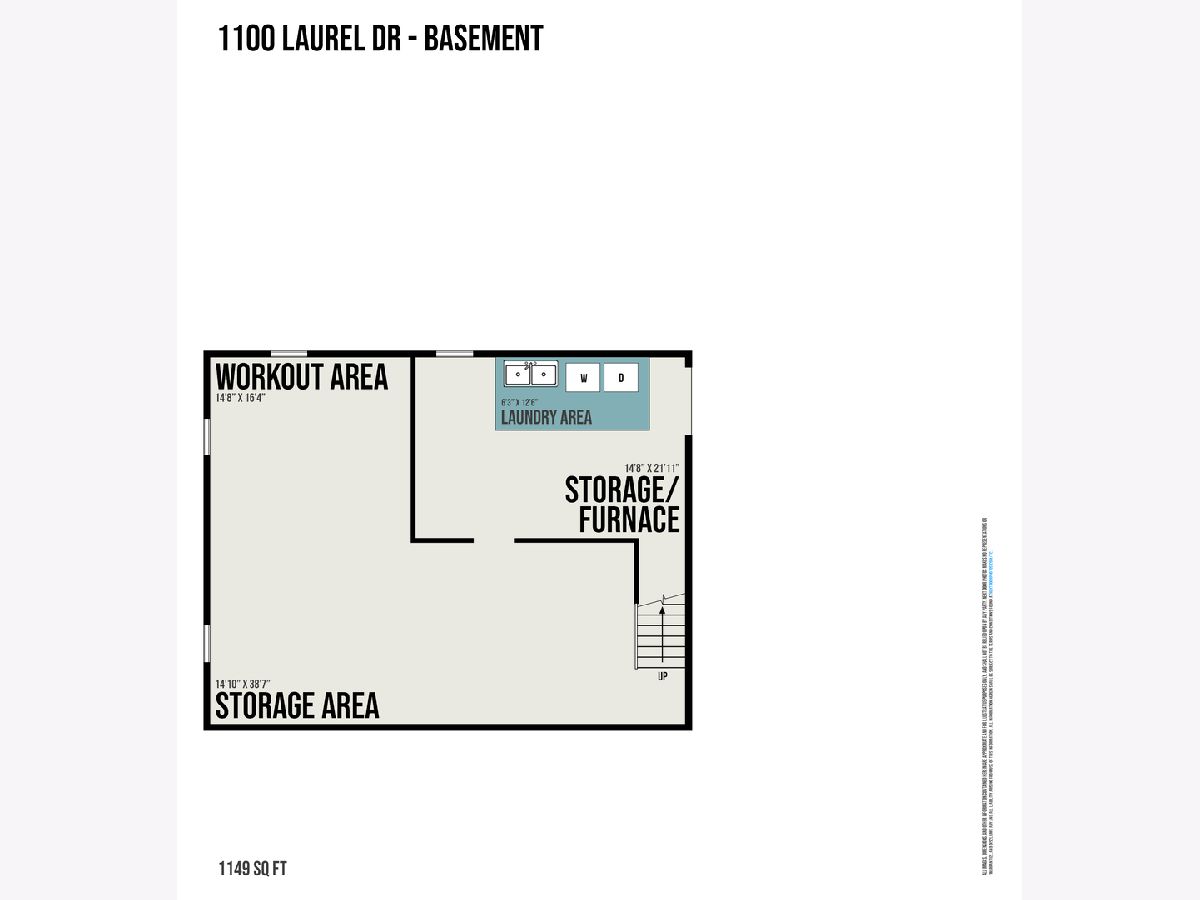
Room Specifics
Total Bedrooms: 4
Bedrooms Above Ground: 4
Bedrooms Below Ground: 0
Dimensions: —
Floor Type: Carpet
Dimensions: —
Floor Type: Carpet
Dimensions: —
Floor Type: Carpet
Full Bathrooms: 2
Bathroom Amenities: —
Bathroom in Basement: 0
Rooms: Sun Room
Basement Description: Unfinished
Other Specifics
| 2 | |
| Concrete Perimeter | |
| Concrete | |
| Deck, Porch, Porch Screened, Above Ground Pool | |
| Fenced Yard,Landscaped | |
| 75X122 | |
| — | |
| None | |
| Hardwood Floors | |
| Range, Microwave, Dishwasher, Refrigerator, Disposal | |
| Not in DB | |
| Park, Sidewalks, Street Lights | |
| — | |
| — | |
| Gas Log |
Tax History
| Year | Property Taxes |
|---|---|
| 2020 | $5,748 |
| 2025 | $7,287 |
Contact Agent
Nearby Similar Homes
Nearby Sold Comparables
Contact Agent
Listing Provided By
john greene, Realtor

