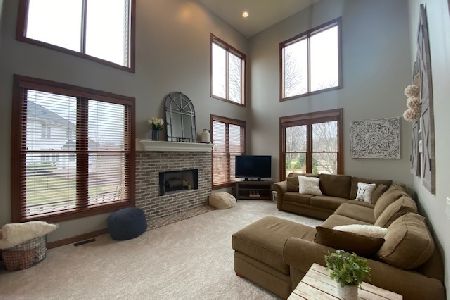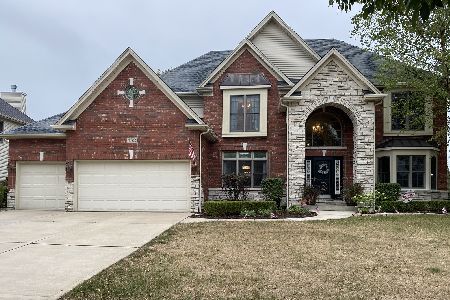1092 Auburn Drive, Yorkville, Illinois 60560
$240,000
|
Sold
|
|
| Status: | Closed |
| Sqft: | 2,800 |
| Cost/Sqft: | $87 |
| Beds: | 4 |
| Baths: | 3 |
| Year Built: | 2007 |
| Property Taxes: | $8,995 |
| Days On Market: | 5704 |
| Lot Size: | 0,00 |
Description
Like new,large 2 story with brick front and attached 3 car garage. Lots of hardwood flooring. Oak staircase. Kitchen with eat in area and built in dishwasher, stove, and microwave. Utility room with tile. Master bedroom with huge walk in closet and luxury bath. Buyers need FREE prequal. from Sellers prefered lender.No contigent on sale or closing offers.
Property Specifics
| Single Family | |
| — | |
| — | |
| 2007 | |
| Full | |
| — | |
| No | |
| 0 |
| Kendall | |
| Heartland Circle | |
| 200 / Annual | |
| None | |
| Public | |
| Public Sewer | |
| 07555027 | |
| 0233231006 |
Property History
| DATE: | EVENT: | PRICE: | SOURCE: |
|---|---|---|---|
| 30 Aug, 2010 | Sold | $240,000 | MRED MLS |
| 14 Jul, 2010 | Under contract | $244,900 | MRED MLS |
| 14 Jun, 2010 | Listed for sale | $244,900 | MRED MLS |
| 19 Oct, 2012 | Sold | $300,000 | MRED MLS |
| 22 Sep, 2012 | Under contract | $309,900 | MRED MLS |
| 21 Sep, 2012 | Listed for sale | $309,900 | MRED MLS |
Room Specifics
Total Bedrooms: 4
Bedrooms Above Ground: 4
Bedrooms Below Ground: 0
Dimensions: —
Floor Type: Carpet
Dimensions: —
Floor Type: Carpet
Dimensions: —
Floor Type: Carpet
Full Bathrooms: 3
Bathroom Amenities: —
Bathroom in Basement: 0
Rooms: Walk In Closet
Basement Description: —
Other Specifics
| 3 | |
| — | |
| — | |
| — | |
| — | |
| 166X37X100X140 | |
| — | |
| Yes | |
| — | |
| Range, Microwave, Dishwasher | |
| Not in DB | |
| — | |
| — | |
| — | |
| — |
Tax History
| Year | Property Taxes |
|---|---|
| 2010 | $8,995 |
| 2012 | $9,342 |
Contact Agent
Nearby Similar Homes
Nearby Sold Comparables
Contact Agent
Listing Provided By
All Service Real Estate, Inc.









