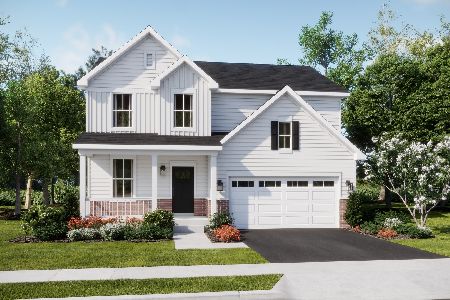10N521 Manchester Lane, Elgin, Illinois 60124
$357,000
|
Sold
|
|
| Status: | Closed |
| Sqft: | 2,854 |
| Cost/Sqft: | $128 |
| Beds: | 3 |
| Baths: | 3 |
| Year Built: | 2002 |
| Property Taxes: | $10,209 |
| Days On Market: | 2974 |
| Lot Size: | 1,08 |
Description
Gorgeous Ranch home with bonus loft space and 3rd bedroom bath upstairs! Great room concept with huge kitchen with solid surface counters and walk in pantry, vaulted ceilings and hardwood and tile floors unify the space, key design features include a beautiful dramatic fireplace and walls of windows to enjoy the serene views on this gorgeous lot! This home is in sought after area just west of Randall Rd in Williamsburg Green- adjacent to the Elgin Country Club. It feels tucked away and very private but is only minutes to Randall rd shopping, I90, Metra, 35 minutes to O'Hare airport and 1 hour to downtown Chicago! Ready for quick closing this home has a 10' deep pour basement for future expansion when desired--2800 +SQ. FT. EXCELLENT SCHOOLS--DISTRICT 301! Grounds are amazing! Koi pond, walkways, extensive plantings- BEAUTIFUL! Please allow time for short sale approval.
Property Specifics
| Single Family | |
| — | |
| Ranch | |
| 2002 | |
| Full | |
| CUSTOM MAIN FLOOR MASTER | |
| No | |
| 1.08 |
| Kane | |
| Williamsburg Green | |
| 0 / Not Applicable | |
| None | |
| Private Well | |
| Septic-Private | |
| 09828225 | |
| 0620153007 |
Nearby Schools
| NAME: | DISTRICT: | DISTANCE: | |
|---|---|---|---|
|
Grade School
Prairie View Grade School |
301 | — | |
|
Middle School
Prairie Knolls Middle School |
301 | Not in DB | |
|
High School
Central High School |
301 | Not in DB | |
Property History
| DATE: | EVENT: | PRICE: | SOURCE: |
|---|---|---|---|
| 15 Aug, 2013 | Sold | $358,000 | MRED MLS |
| 23 May, 2013 | Under contract | $379,900 | MRED MLS |
| 30 Apr, 2013 | Listed for sale | $379,900 | MRED MLS |
| 21 Mar, 2019 | Sold | $357,000 | MRED MLS |
| 17 Dec, 2018 | Under contract | $365,000 | MRED MLS |
| — | Last price change | $350,000 | MRED MLS |
| 8 Jan, 2018 | Listed for sale | $350,000 | MRED MLS |
Room Specifics
Total Bedrooms: 3
Bedrooms Above Ground: 3
Bedrooms Below Ground: 0
Dimensions: —
Floor Type: Carpet
Dimensions: —
Floor Type: —
Full Bathrooms: 3
Bathroom Amenities: Separate Shower
Bathroom in Basement: 0
Rooms: Foyer,Loft,Office
Basement Description: Unfinished,Bathroom Rough-In
Other Specifics
| 3 | |
| Concrete Perimeter | |
| Asphalt | |
| Deck, Storms/Screens | |
| Wooded | |
| 136X222X245X367 | |
| — | |
| Full | |
| Vaulted/Cathedral Ceilings, Hardwood Floors, First Floor Bedroom, First Floor Laundry, First Floor Full Bath | |
| Range, Microwave, Dishwasher, Refrigerator, Washer, Dryer | |
| Not in DB | |
| — | |
| — | |
| — | |
| Gas Starter |
Tax History
| Year | Property Taxes |
|---|---|
| 2013 | $9,863 |
| 2019 | $10,209 |
Contact Agent
Nearby Similar Homes
Nearby Sold Comparables
Contact Agent
Listing Provided By
Premier Living Properties









