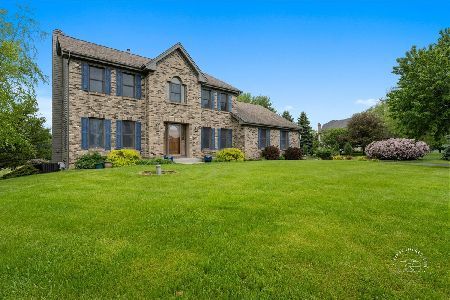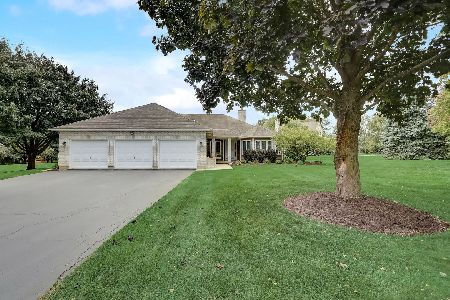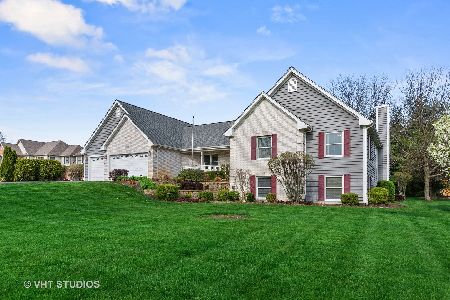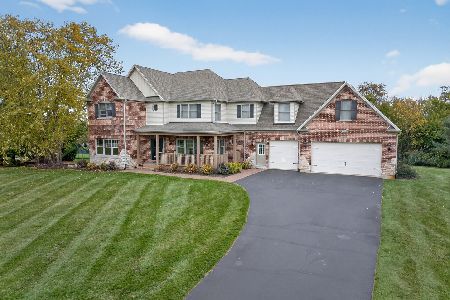10N690 Prairie Crossing, Elgin, Illinois 60124
$410,000
|
Sold
|
|
| Status: | Closed |
| Sqft: | 2,797 |
| Cost/Sqft: | $152 |
| Beds: | 4 |
| Baths: | 3 |
| Year Built: | 1999 |
| Property Taxes: | $10,230 |
| Days On Market: | 2171 |
| Lot Size: | 1,38 |
Description
Beautiful grand brick front estate home located on 1+ acre lot w/mature trees & open green space! Enter to the 2-story foyer w/shiplap accent wall & solid oak wood staircase! Formal living room w/bay & crown molding! Cozy family room w/vaulted ceilings, solid brick fireplace & barnwood accent wall! Bright eat-in kitchen w/white cabinetry, subway tile, breakfast bar island, upgraded c-tops & French door to brick patio! Sep formal dining room w/pan ceiling, crown molding, chair rail & recessed lighting! 1st floor den w/built-in wall unit! Master suite w/sep sitting area, huge walk-in closet & garden bath w/whirlpool tub, sep shwr, dual sink vanity & crown molding! Gracious size secondary bedrooms! Full finished English basement w/rec room w/entertainment bar, flex room/office w/built-in desk/cabinetry & partially finished full bath (just add the finishes), play area, media room & full stg rm! Neutral! 301 schools!
Property Specifics
| Single Family | |
| — | |
| — | |
| 1999 | |
| Full,English | |
| — | |
| No | |
| 1.38 |
| Kane | |
| Oak Ridge Farm | |
| — / Not Applicable | |
| None | |
| Private Well | |
| Septic-Private | |
| 10637272 | |
| 0523176002 |
Property History
| DATE: | EVENT: | PRICE: | SOURCE: |
|---|---|---|---|
| 12 May, 2020 | Sold | $410,000 | MRED MLS |
| 15 Apr, 2020 | Under contract | $424,900 | MRED MLS |
| 14 Feb, 2020 | Listed for sale | $424,900 | MRED MLS |
Room Specifics
Total Bedrooms: 4
Bedrooms Above Ground: 4
Bedrooms Below Ground: 0
Dimensions: —
Floor Type: Carpet
Dimensions: —
Floor Type: Carpet
Dimensions: —
Floor Type: Carpet
Full Bathrooms: 3
Bathroom Amenities: Whirlpool,Separate Shower,Double Sink
Bathroom in Basement: 0
Rooms: Eating Area,Den,Walk In Closet,Office,Recreation Room,Media Room
Basement Description: Finished
Other Specifics
| 3 | |
| Concrete Perimeter | |
| Asphalt | |
| Brick Paver Patio | |
| Corner Lot | |
| 186X16X76X145X83X147X310 | |
| — | |
| Full | |
| Vaulted/Cathedral Ceilings, Hardwood Floors, First Floor Laundry, Built-in Features, Walk-In Closet(s) | |
| Range, Microwave, Dishwasher, Refrigerator, Washer, Dryer, Water Softener | |
| Not in DB | |
| — | |
| — | |
| — | |
| Wood Burning, Gas Starter |
Tax History
| Year | Property Taxes |
|---|---|
| 2020 | $10,230 |
Contact Agent
Nearby Similar Homes
Nearby Sold Comparables
Contact Agent
Listing Provided By
REMAX Horizon







