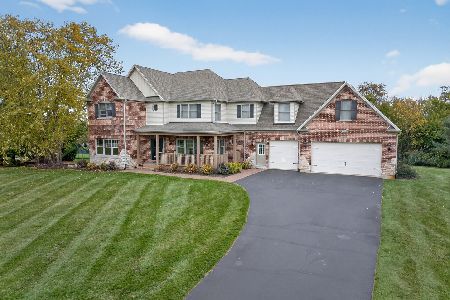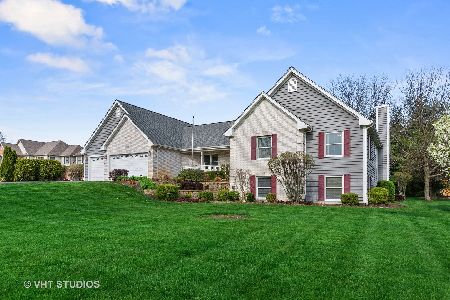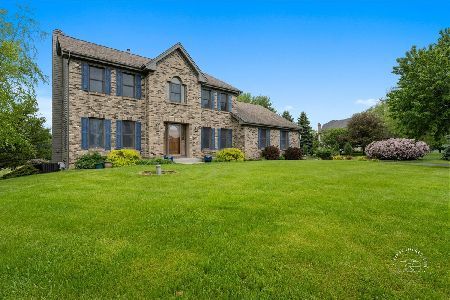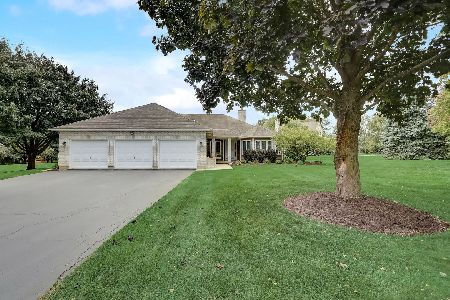10N701 Prairie Crossing, Elgin, Illinois 60124
$525,000
|
Sold
|
|
| Status: | Closed |
| Sqft: | 3,437 |
| Cost/Sqft: | $158 |
| Beds: | 4 |
| Baths: | 3 |
| Year Built: | 2005 |
| Property Taxes: | $12,327 |
| Days On Market: | 2848 |
| Lot Size: | 1,33 |
Description
MOTIVATED SELLER!!! MAKE YOUR OFFER!!! This amazing custom built, 5 bedroom, 2.5+ bath beauty in Oak Ridge Farm is exactly what the doctor ordered! From the hardwood floors, open concept living/dining area, spacious master suite, amazing walk in closets and upstairs bonus room, this property delivers it all. The kitchen is appointed with shaker cabinets, granite counter tops and stainless steel appliances ensuring you enjoy time cooking and entertaining! The basement is fully finished and designed for those nights you want to watch a movie, gather with friends at the amazing bar or have a friendly game of pool. The private backyard patio with a covered outdoor kitchen, fireplace, lower lever fire pit, pond, waterfall and lounge area is built for sunny summer days or laughter filled nights. Combine all that with District 301 Schools, easy access to RT. 20, Randall Road, Big Timber Metra Station and I-90 and you've got it all. Book a showing today. You won't be disappointed!
Property Specifics
| Single Family | |
| — | |
| — | |
| 2005 | |
| — | |
| CUSTOM BUILT | |
| No | |
| 1.33 |
| Kane | |
| Oak Ridge Farm | |
| 300 / Annual | |
| — | |
| — | |
| — | |
| 09910120 | |
| 0523177002 |
Property History
| DATE: | EVENT: | PRICE: | SOURCE: |
|---|---|---|---|
| 27 Jun, 2018 | Sold | $525,000 | MRED MLS |
| 26 May, 2018 | Under contract | $544,000 | MRED MLS |
| — | Last price change | $549,000 | MRED MLS |
| 9 Apr, 2018 | Listed for sale | $559,000 | MRED MLS |
| 30 Dec, 2025 | Sold | $680,000 | MRED MLS |
| 12 Nov, 2025 | Under contract | $699,000 | MRED MLS |
| 3 Nov, 2025 | Listed for sale | $699,000 | MRED MLS |
Room Specifics
Total Bedrooms: 5
Bedrooms Above Ground: 4
Bedrooms Below Ground: 1
Dimensions: —
Floor Type: —
Dimensions: —
Floor Type: —
Dimensions: —
Floor Type: —
Dimensions: —
Floor Type: —
Full Bathrooms: 3
Bathroom Amenities: Whirlpool,Separate Shower
Bathroom in Basement: 1
Rooms: —
Basement Description: Finished
Other Specifics
| 3 | |
| — | |
| Asphalt | |
| — | |
| — | |
| 173 X 350 X 164 X 348 | |
| Dormer | |
| — | |
| — | |
| — | |
| Not in DB | |
| — | |
| — | |
| — | |
| — |
Tax History
| Year | Property Taxes |
|---|---|
| 2018 | $12,327 |
| 2025 | $15,362 |
Contact Agent
Nearby Similar Homes
Nearby Sold Comparables
Contact Agent
Listing Provided By
Kale Home Advisors







