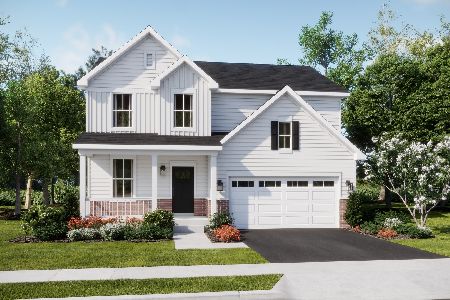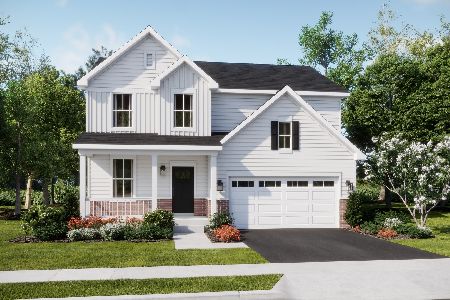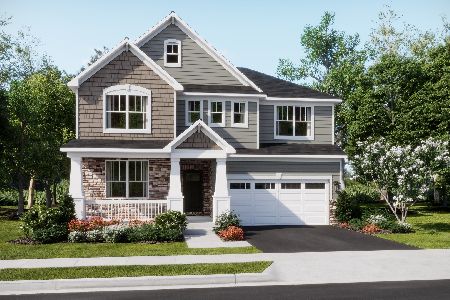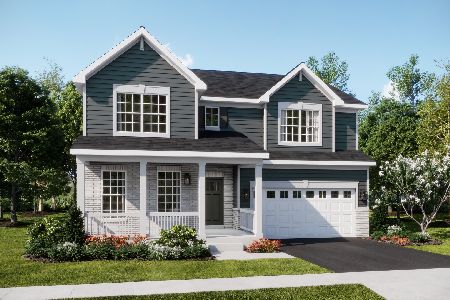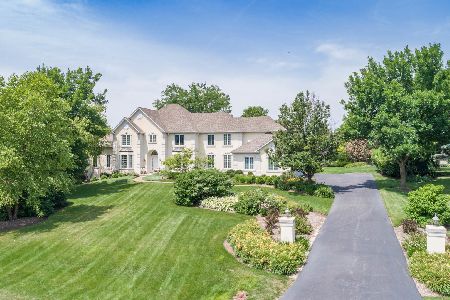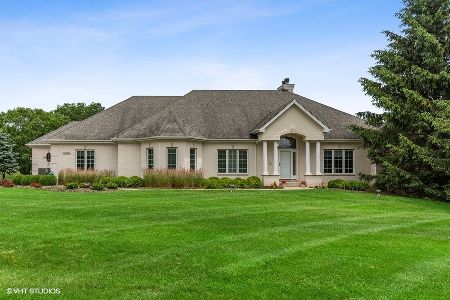10N767 Newport Court, Elgin, Illinois 60124
$600,000
|
Sold
|
|
| Status: | Closed |
| Sqft: | 3,600 |
| Cost/Sqft: | $174 |
| Beds: | 4 |
| Baths: | 3 |
| Year Built: | 2001 |
| Property Taxes: | $14,460 |
| Days On Market: | 1460 |
| Lot Size: | 0,96 |
Description
It's all about the location, location, location & ofcourse the beautiful golf course views! This gorgeous custom face brick home sits on the 5th hole of Elgin's best kept secret, Elgin Country Club. In prestigious Williamsburg Green & highly rated Burlington School District 301 this home lives like a ranch with the room of a 2 story. First floor master bedroom & full bathroom, 10 ft. ceilings, 6 inch base casing, 4 1/2 inch door casing & transoms, custom antique finish kitchen cabinets with all stainless appliances, screened in porch & covered patio, 2nd floor deck off one of the bedrooms where you can really take in the stunning golf course views. The deep poured foundation leaves you with almost 9 ft. ceilings in the 1,000 square foot finished English basement. From every single point of this home, I promise you will have a breathtaking view!
Property Specifics
| Single Family | |
| — | |
| — | |
| 2001 | |
| — | |
| CUSTOM | |
| No | |
| 0.96 |
| Kane | |
| Williamsburg Green | |
| 0 / Not Applicable | |
| — | |
| — | |
| — | |
| 11313303 | |
| 0620176008 |
Nearby Schools
| NAME: | DISTRICT: | DISTANCE: | |
|---|---|---|---|
|
Grade School
Country Trails Elementary School |
301 | — | |
|
Middle School
Prairie Knolls Middle School |
301 | Not in DB | |
|
High School
Central High School |
301 | Not in DB | |
|
Alternate Junior High School
Central Middle School |
— | Not in DB | |
Property History
| DATE: | EVENT: | PRICE: | SOURCE: |
|---|---|---|---|
| 22 Apr, 2022 | Sold | $600,000 | MRED MLS |
| 14 Mar, 2022 | Under contract | $625,000 | MRED MLS |
| 2 Mar, 2022 | Listed for sale | $625,000 | MRED MLS |
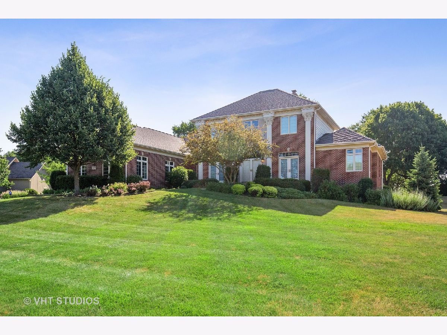
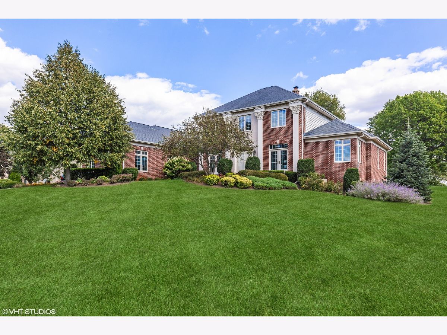
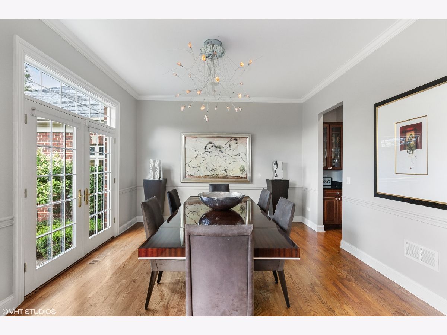
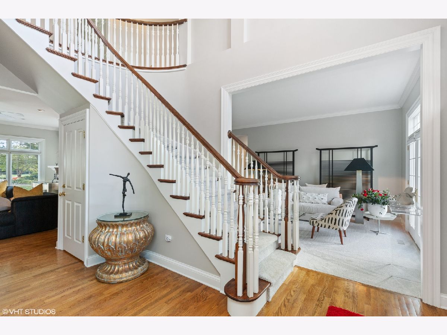
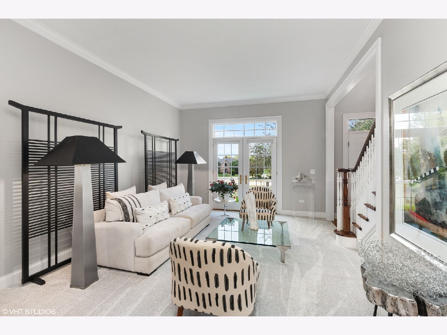
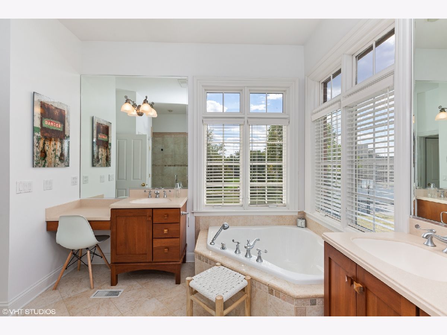
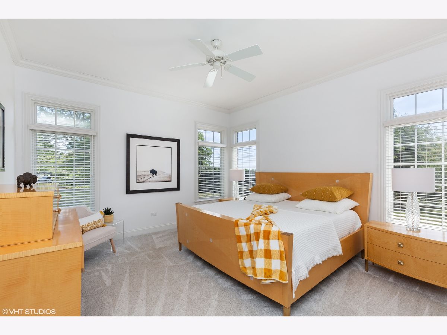
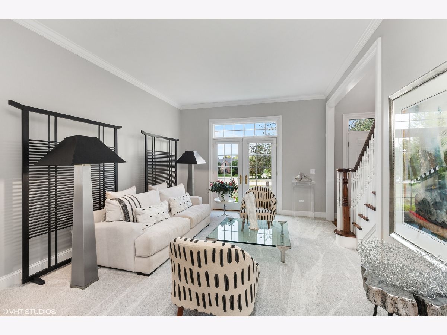
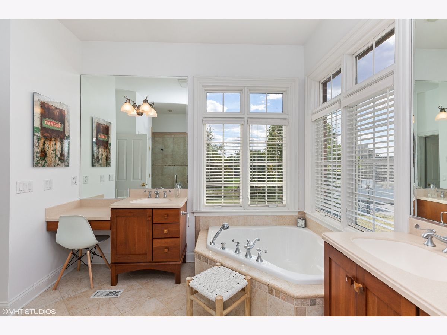
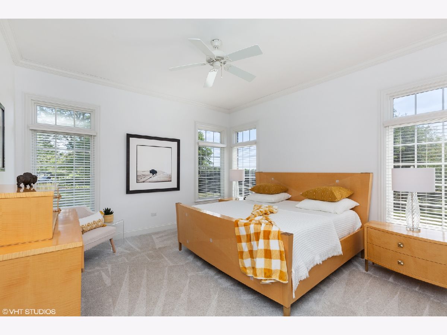
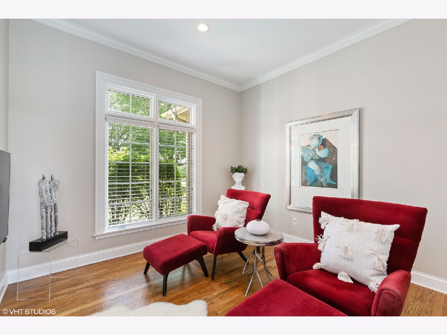
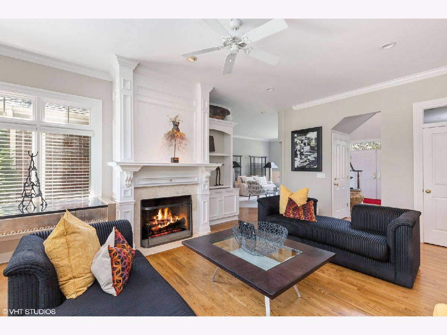
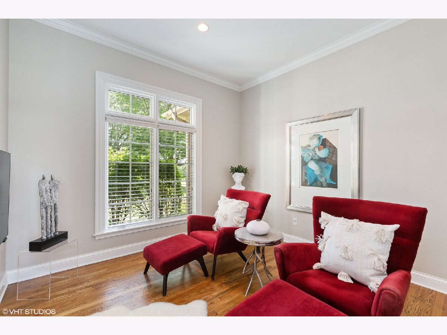
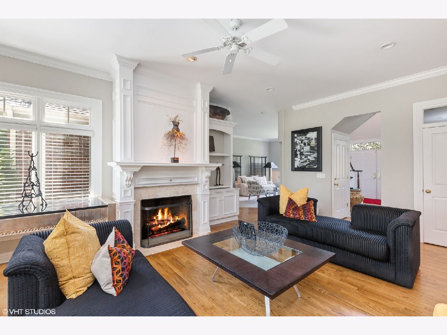
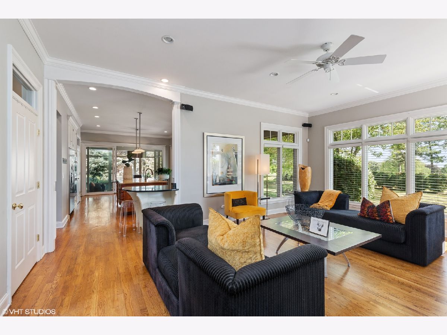
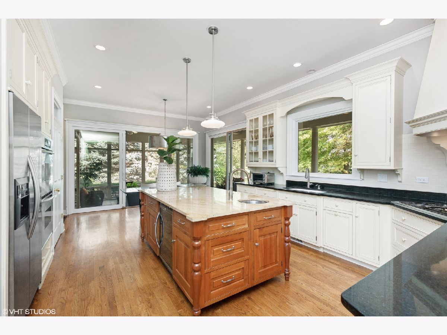
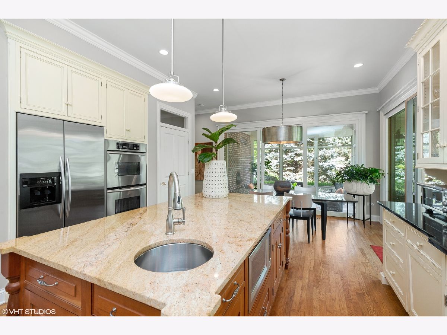
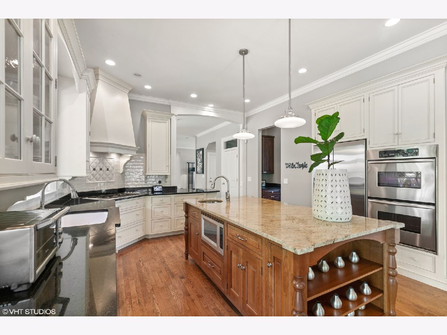
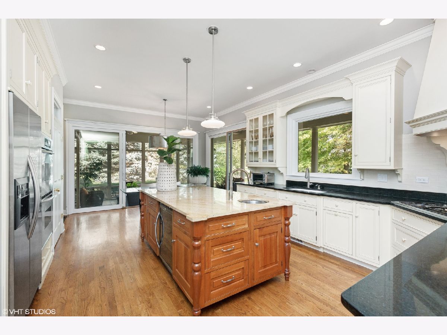
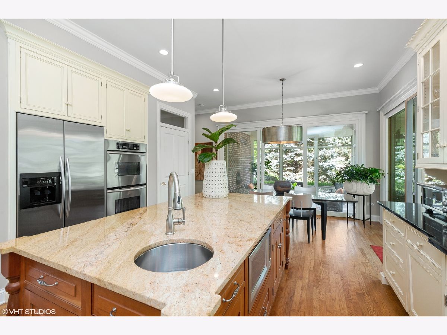
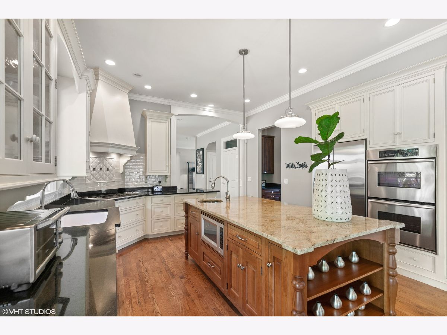
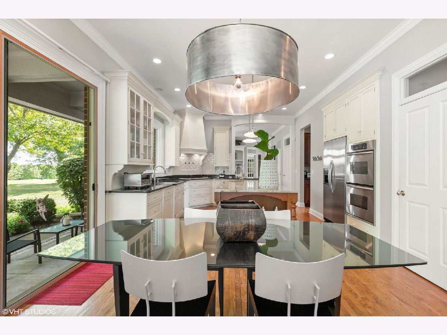
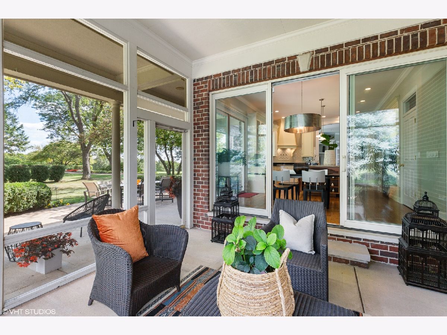
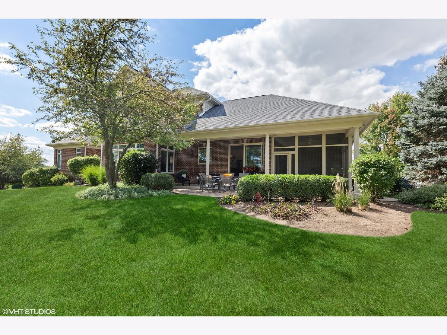
Room Specifics
Total Bedrooms: 4
Bedrooms Above Ground: 4
Bedrooms Below Ground: 0
Dimensions: —
Floor Type: —
Dimensions: —
Floor Type: —
Dimensions: —
Floor Type: —
Full Bathrooms: 3
Bathroom Amenities: Separate Shower,Double Sink,Soaking Tub
Bathroom in Basement: 0
Rooms: —
Basement Description: Finished
Other Specifics
| 3 | |
| — | |
| Asphalt | |
| — | |
| — | |
| 41X322X289X216X34 | |
| Unfinished | |
| — | |
| — | |
| — | |
| Not in DB | |
| — | |
| — | |
| — | |
| — |
Tax History
| Year | Property Taxes |
|---|---|
| 2022 | $14,460 |
Contact Agent
Nearby Similar Homes
Nearby Sold Comparables
Contact Agent
Listing Provided By
@properties Christie's International Real Estate

