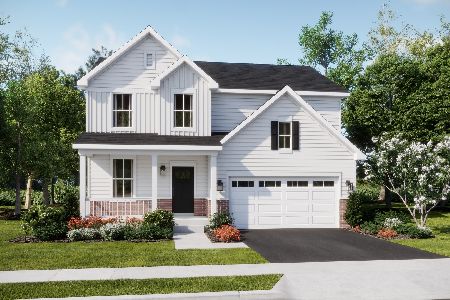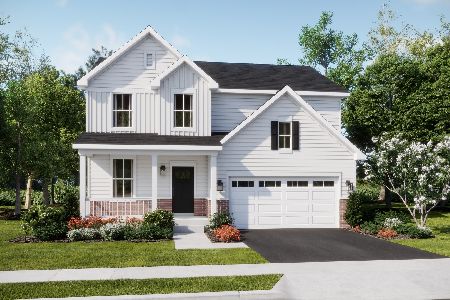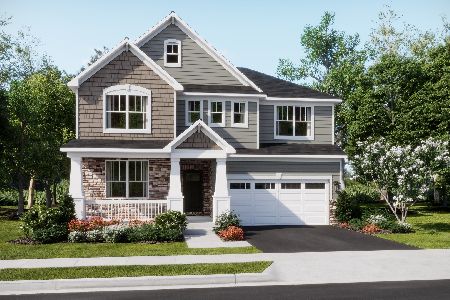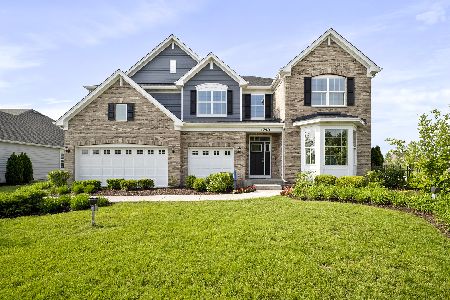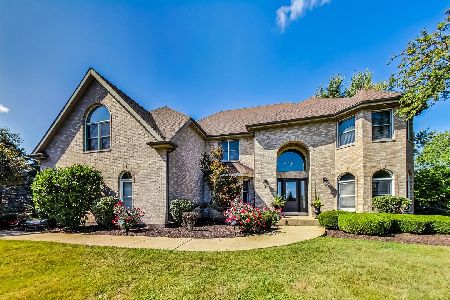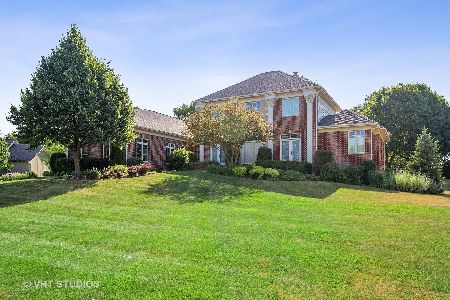10N890 York Lane, Elgin, Illinois 60124
$515,000
|
Sold
|
|
| Status: | Closed |
| Sqft: | 4,330 |
| Cost/Sqft: | $126 |
| Beds: | 4 |
| Baths: | 5 |
| Year Built: | 1995 |
| Property Taxes: | $15,981 |
| Days On Market: | 2083 |
| Lot Size: | 0,94 |
Description
Welcome to your new country estate! Just 40 minutes from downtown chicago, close to metra train, I-90, Rt. 20 and more! Stunning home in meticulous condition, cul de sac location with mature trees. Spacious, well-thought out floor plan perfect for entertaining and family living. 3 car attached garage. Elegant, light-filled 2-story foyer welcomes guests. Living room has a bay window and opens to the private library. White kitchen with corian counters & granite topped island opens to a large breakfast room with access to the gorgeous sun room overlooking park like yard. Large formal dining room. Huge family room has fireplace & wet bar. A large laundry center, pantry & 2 powder rooms round out the first floor. The 2nd floor master suite has a trayed ceiling, dual walk-in closets and a private bath with steam shower. Additional en-suite bedroom with trayed ceiling plus 3rd and 4th bedroom + 3rd full bath. The unfinished basement offers, windows to the yard, rough in plumbing for a full bath, rough-in for radiant heat in the floors and a fireplace! Great yard and outdoor spaces and room to add a pool! 301 Schools! New Roof too! Prestigious Elgin Country Club is just minutes away membership options for social, golf and more!
Property Specifics
| Single Family | |
| — | |
| Traditional | |
| 1995 | |
| Full,English | |
| CUSTOM | |
| No | |
| 0.94 |
| Kane | |
| Williamsburg Green | |
| — / Not Applicable | |
| None | |
| Private Well | |
| Septic-Private | |
| 10750187 | |
| 0620126010 |
Nearby Schools
| NAME: | DISTRICT: | DISTANCE: | |
|---|---|---|---|
|
Grade School
Country Trails Elementary School |
301 | — | |
|
Middle School
Prairie Knolls Middle School |
301 | Not in DB | |
|
High School
Central High School |
301 | Not in DB | |
Property History
| DATE: | EVENT: | PRICE: | SOURCE: |
|---|---|---|---|
| 13 Aug, 2020 | Sold | $515,000 | MRED MLS |
| 7 Jul, 2020 | Under contract | $545,000 | MRED MLS |
| 17 Jun, 2020 | Listed for sale | $545,000 | MRED MLS |
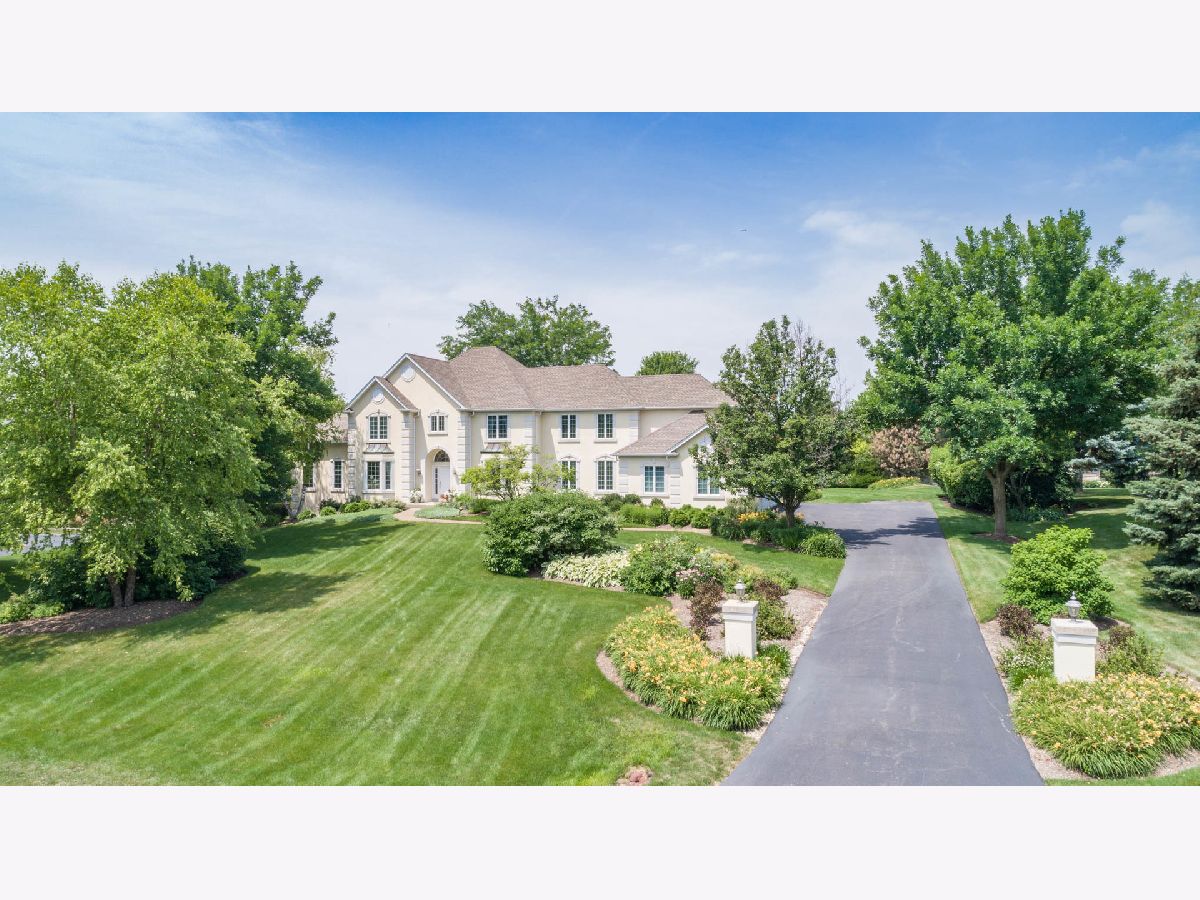
Room Specifics
Total Bedrooms: 4
Bedrooms Above Ground: 4
Bedrooms Below Ground: 0
Dimensions: —
Floor Type: Carpet
Dimensions: —
Floor Type: Carpet
Dimensions: —
Floor Type: Carpet
Full Bathrooms: 5
Bathroom Amenities: Whirlpool,Separate Shower,Steam Shower,Double Sink
Bathroom in Basement: 0
Rooms: Eating Area,Library,Foyer,Heated Sun Room
Basement Description: Unfinished,Bathroom Rough-In
Other Specifics
| 3 | |
| Concrete Perimeter | |
| Asphalt | |
| Brick Paver Patio, Storms/Screens | |
| Cul-De-Sac,Landscaped | |
| 124X278X211X263 | |
| Unfinished | |
| Full | |
| Vaulted/Cathedral Ceilings, Bar-Dry, First Floor Laundry, Built-in Features, Walk-In Closet(s) | |
| Double Oven, Microwave, Dishwasher, Refrigerator, Washer, Dryer, Cooktop, Water Softener Owned | |
| Not in DB | |
| Street Lights, Street Paved | |
| — | |
| — | |
| Gas Log, Gas Starter |
Tax History
| Year | Property Taxes |
|---|---|
| 2020 | $15,981 |
Contact Agent
Nearby Similar Homes
Nearby Sold Comparables
Contact Agent
Listing Provided By
Premier Living Properties



