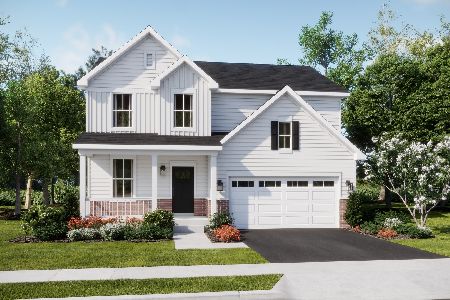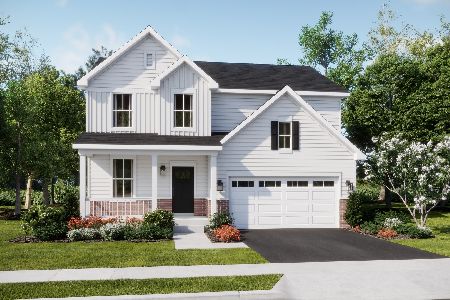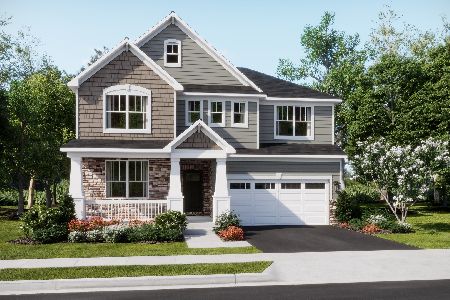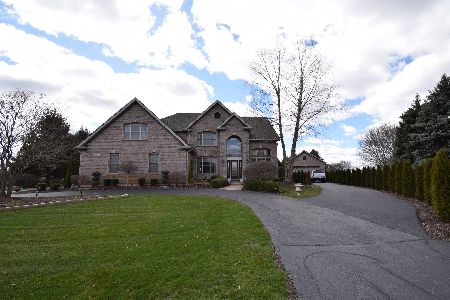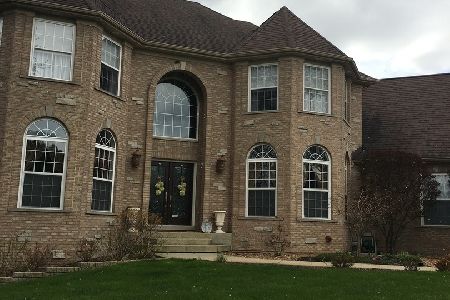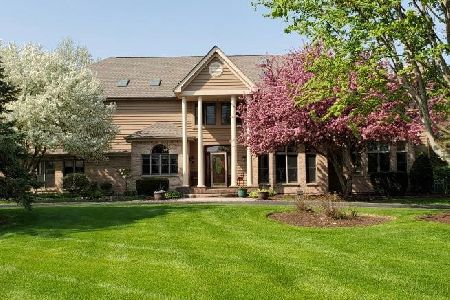10N771 Oxford Lane, Elgin, Illinois 60124
$485,000
|
Sold
|
|
| Status: | Closed |
| Sqft: | 4,400 |
| Cost/Sqft: | $116 |
| Beds: | 3 |
| Baths: | 3 |
| Year Built: | 1999 |
| Property Taxes: | $14,366 |
| Days On Market: | 2068 |
| Lot Size: | 0,97 |
Description
Located in highly sought after neighborhood, Williamsburg Green, next to Elgin Country Club in Unincorporated Elgin, Burlington SD 301. This impeccably kept custom built all brick ranch features a beautifully engineered open floor plan with high energy. Step inside to the oversized family room with vaulted ceilings that overlooks the awesome indoor pool with attached hot tub to enjoy all year round! First floor great room suite with full bathroom and study are privately tucked away to the Southern end of the home while the other 2 bedrooms and full bathroom can be located on the North end of the home just off the kitchen. Take a walk through the four seasons room and down to the finished basement that couldn't be made better for entertaining! Includes a wet bar, game area, built-in putting green(yes built into the foundation) , pool table area and a dart hall. Lower level also includes a play room, fitness area, living room & 4th bedroom with full bathroom. If it is one of those gorgeous summer nights where you need to be outside, enjoy BBQing with friends and family on the patio while playing a game of golf on your built-in ground putting/chipping green. What more can you ask for?! Call this hidden gem home today!
Property Specifics
| Single Family | |
| — | |
| Ranch | |
| 1999 | |
| Full,English | |
| CUSTOM | |
| No | |
| 0.97 |
| Kane | |
| Williamsburg Green | |
| 0 / Not Applicable | |
| None | |
| Private Well | |
| Septic-Private | |
| 10768005 | |
| 0620176002 |
Nearby Schools
| NAME: | DISTRICT: | DISTANCE: | |
|---|---|---|---|
|
Grade School
Country Trails Elementary School |
301 | — | |
|
Middle School
Prairie Knolls Middle School |
301 | Not in DB | |
|
High School
Central High School |
301 | Not in DB | |
Property History
| DATE: | EVENT: | PRICE: | SOURCE: |
|---|---|---|---|
| 3 Nov, 2020 | Sold | $485,000 | MRED MLS |
| 4 Sep, 2020 | Under contract | $510,000 | MRED MLS |
| — | Last price change | $525,000 | MRED MLS |
| 2 Jul, 2020 | Listed for sale | $540,000 | MRED MLS |
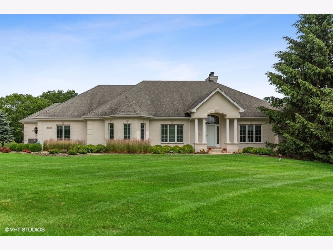
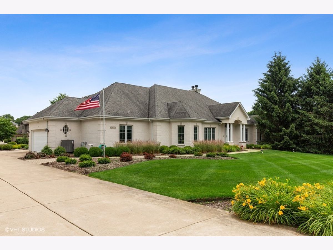
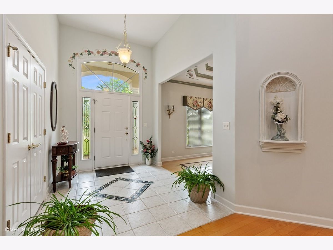
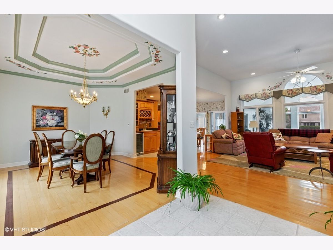
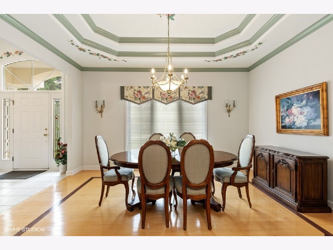
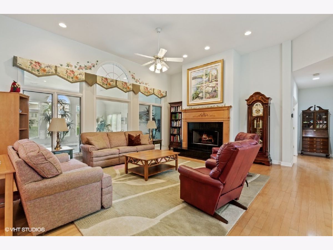
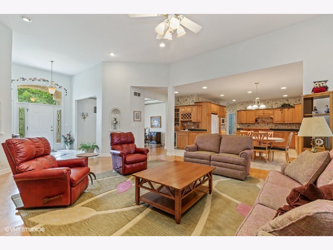
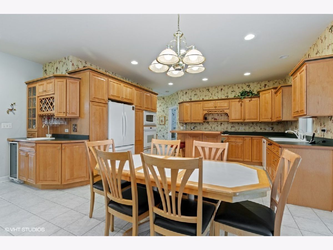
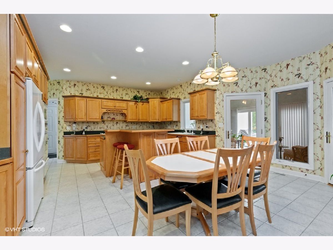
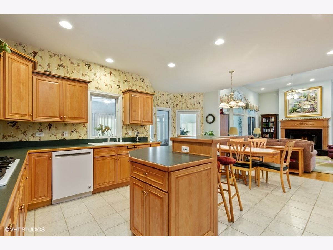
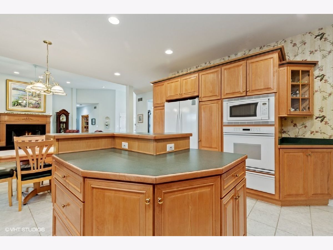
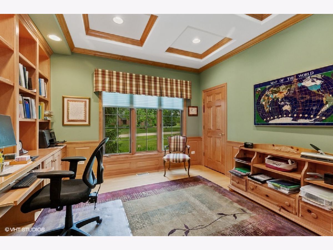
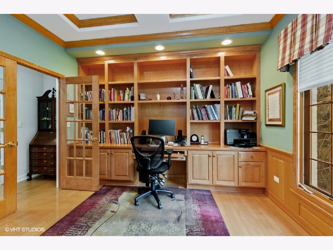
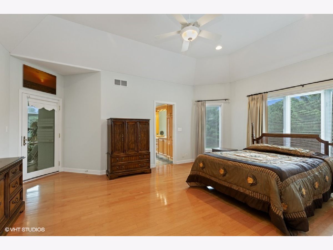
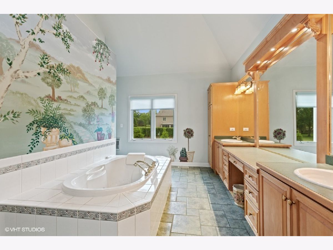
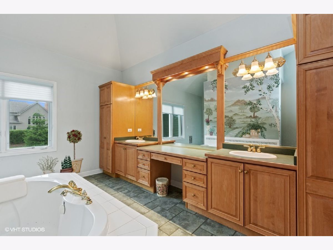
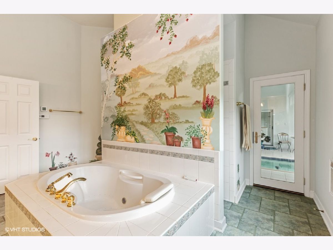
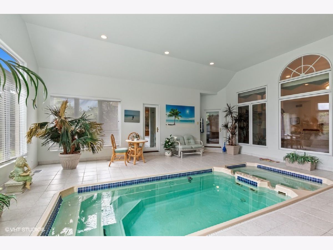
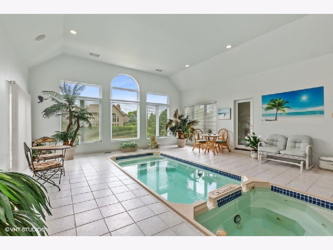
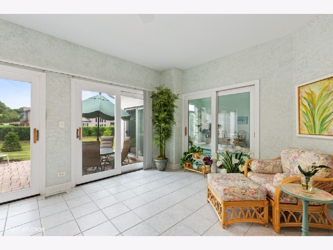
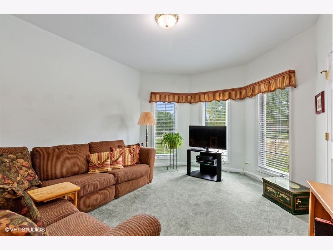
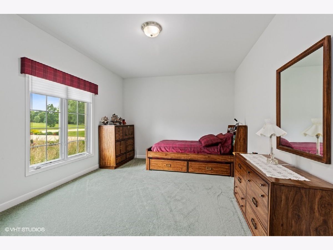
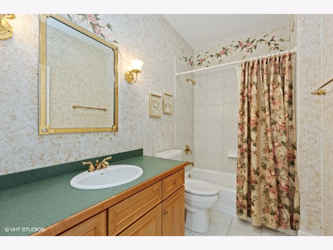
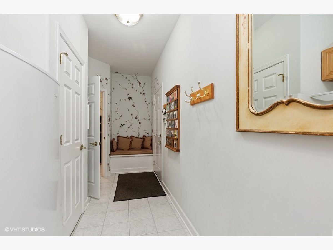
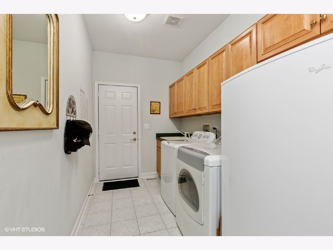
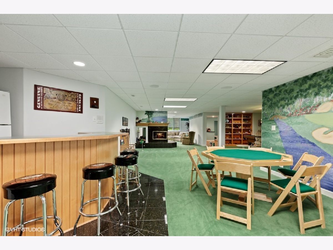
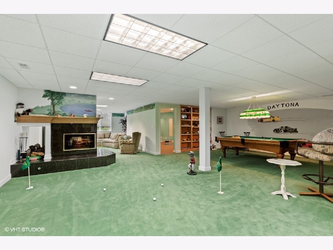
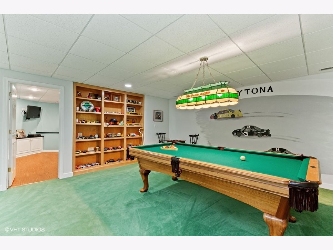
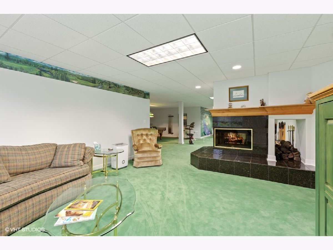
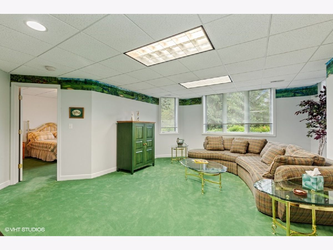
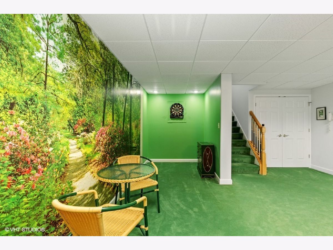
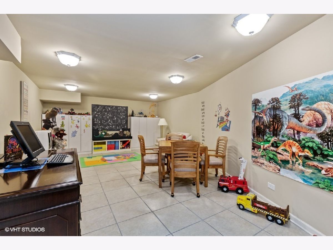
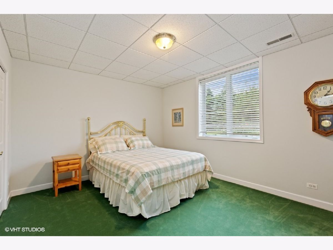
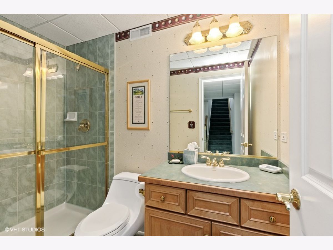
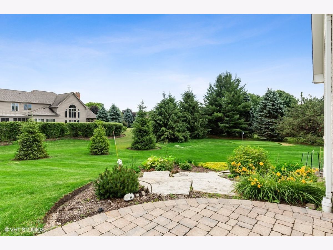
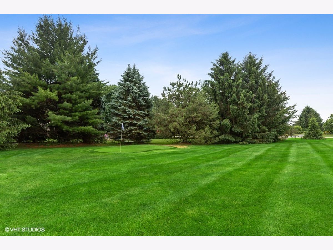
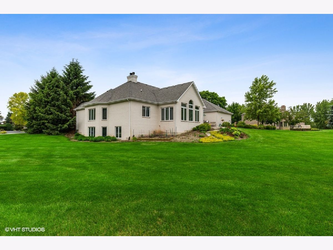
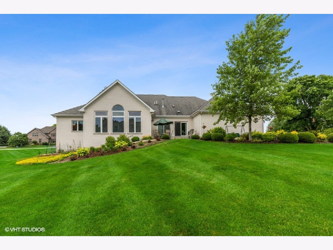
Room Specifics
Total Bedrooms: 4
Bedrooms Above Ground: 3
Bedrooms Below Ground: 1
Dimensions: —
Floor Type: Carpet
Dimensions: —
Floor Type: Carpet
Dimensions: —
Floor Type: Carpet
Full Bathrooms: 3
Bathroom Amenities: Whirlpool,Separate Shower,Double Sink,Soaking Tub
Bathroom in Basement: 1
Rooms: Breakfast Room,Study,Recreation Room,Play Room,Heated Sun Room,Foyer,Sun Room
Basement Description: Finished
Other Specifics
| 4 | |
| Concrete Perimeter | |
| Concrete | |
| Patio, Storms/Screens | |
| Landscaped,Mature Trees | |
| 253.9X13.3X218.5X221.3 | |
| — | |
| Full | |
| Vaulted/Cathedral Ceilings, Hot Tub, Bar-Wet, Hardwood Floors, Heated Floors, First Floor Bedroom, First Floor Laundry, Pool Indoors, First Floor Full Bath, Built-in Features, Walk-In Closet(s) | |
| Microwave, Dishwasher, Refrigerator, Freezer, Washer, Dryer, Wine Refrigerator, Cooktop, Built-In Oven, Water Softener Owned | |
| Not in DB | |
| Street Paved | |
| — | |
| — | |
| Wood Burning, Gas Log, Gas Starter |
Tax History
| Year | Property Taxes |
|---|---|
| 2020 | $14,366 |
Contact Agent
Nearby Similar Homes
Nearby Sold Comparables
Contact Agent
Listing Provided By
@properties


