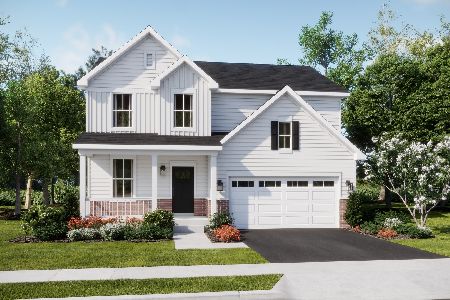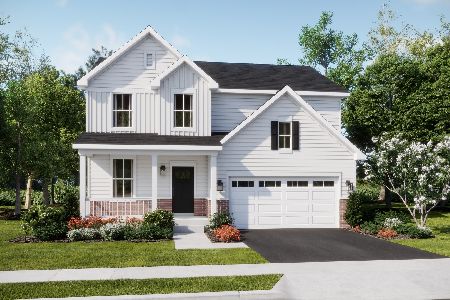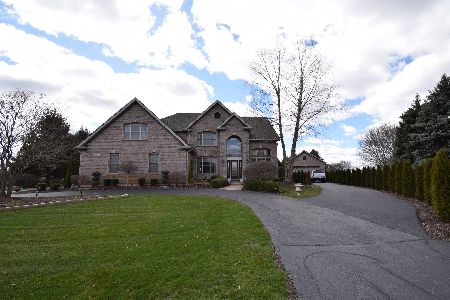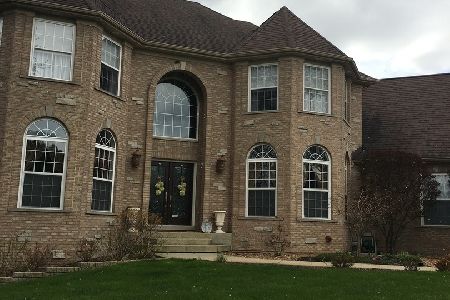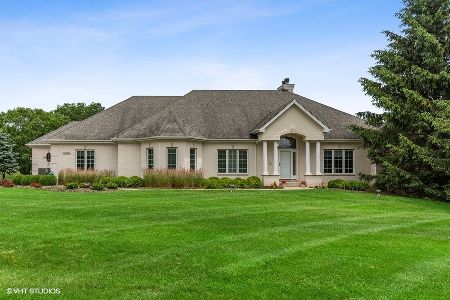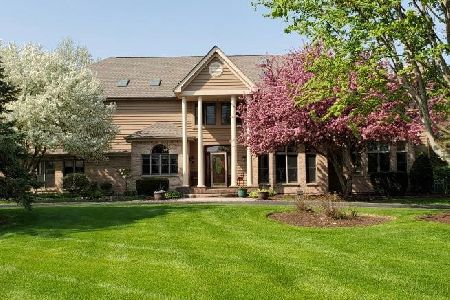10N746 Oxford Lane, Elgin, Illinois 60124
$785,000
|
Sold
|
|
| Status: | Closed |
| Sqft: | 3,674 |
| Cost/Sqft: | $223 |
| Beds: | 4 |
| Baths: | 5 |
| Year Built: | 2002 |
| Property Taxes: | $14,974 |
| Days On Market: | 1249 |
| Lot Size: | 0,95 |
Description
Incredible estate home in Williamsburg Green - around the corner from Elgin Country Club - highly rated Burlington Central School District #301. Interior repainted 2022, new lighting, other upgrades. BRING THE TOYS: Car/Hobby Barn (35' x 23') - heated & air conditioned - epoxy coated floors. Custom finishes throughout. Dramatic vaulted ceilings in the Living Room. Spacious Dining Room with Butler's Pantry. Custom Kitchen with white cabinetry, granite countertops, computer desk station, walk-in pantry - open to Family Room & Sun Room. 4 Bedrooms upstairs - all bedrooms have private or semi-private baths. Fireplace in Master Suite - dual walk-in closets & whirlpool tub with separate shower. Spacious professionally finished basement with Bar/Lounge, Theater, Game area, Exercise Room. Enjoy the gorgeous setting with mature trees & landscaping - large deck with covered area, fire pit & built-in grill station. MUST SEE!! 45+ page eBrochure.
Property Specifics
| Single Family | |
| — | |
| — | |
| 2002 | |
| — | |
| — | |
| No | |
| 0.95 |
| Kane | |
| Williamsburg Green | |
| 0 / Not Applicable | |
| — | |
| — | |
| — | |
| 11640600 | |
| 0620154003 |
Nearby Schools
| NAME: | DISTRICT: | DISTANCE: | |
|---|---|---|---|
|
Grade School
Prairie View Grade School |
301 | — | |
|
Middle School
Prairie Knolls Middle School |
301 | Not in DB | |
|
High School
Central High School |
301 | Not in DB | |
Property History
| DATE: | EVENT: | PRICE: | SOURCE: |
|---|---|---|---|
| 26 Aug, 2014 | Sold | $516,000 | MRED MLS |
| 9 Jun, 2014 | Under contract | $529,000 | MRED MLS |
| 5 May, 2014 | Listed for sale | $529,000 | MRED MLS |
| 1 Jun, 2022 | Sold | $780,000 | MRED MLS |
| 18 Apr, 2022 | Under contract | $799,900 | MRED MLS |
| 15 Apr, 2022 | Listed for sale | $799,900 | MRED MLS |
| 27 Jan, 2023 | Sold | $785,000 | MRED MLS |
| 26 Nov, 2022 | Under contract | $818,500 | MRED MLS |
| — | Last price change | $848,500 | MRED MLS |
| 29 Sep, 2022 | Listed for sale | $848,500 | MRED MLS |
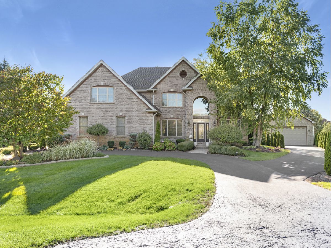
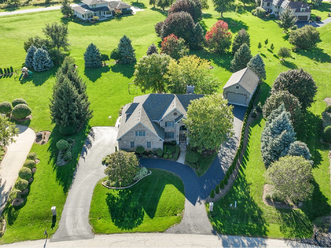
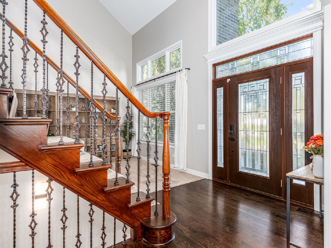
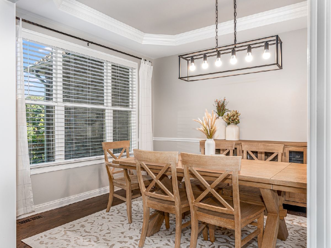
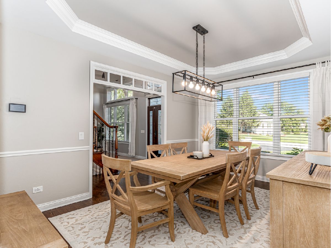
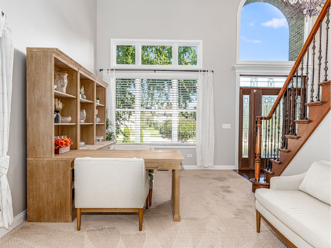
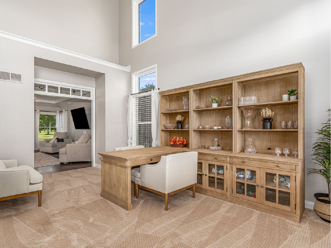
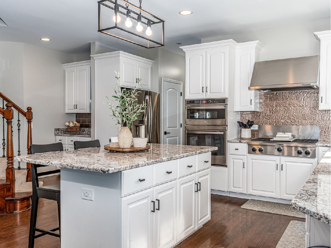
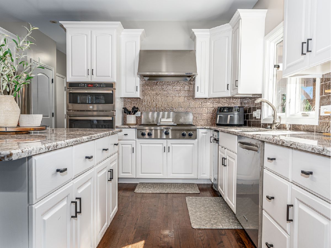
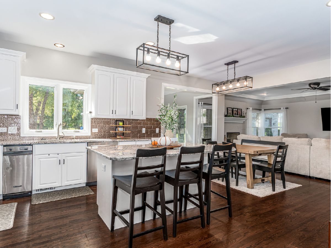
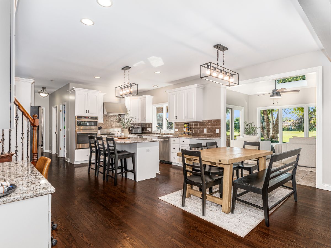
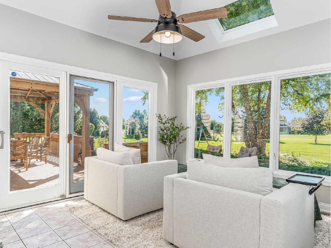
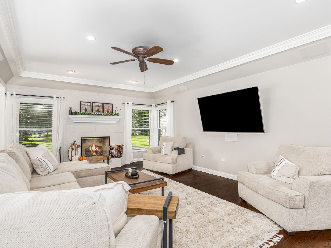
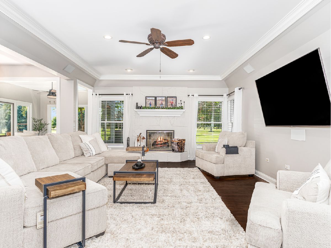
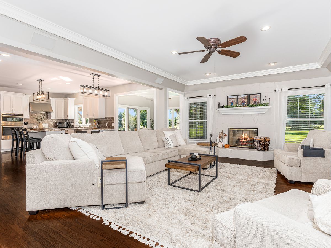
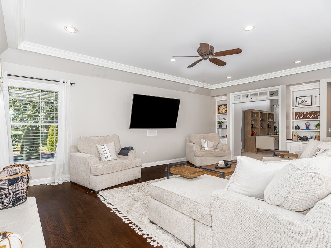
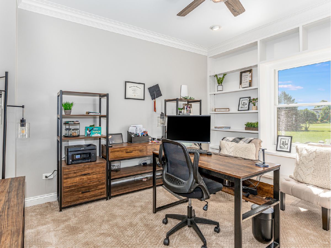
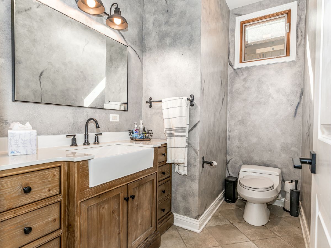
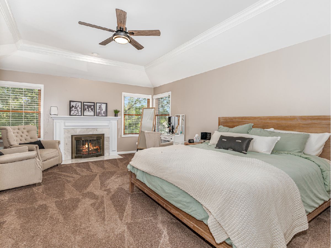
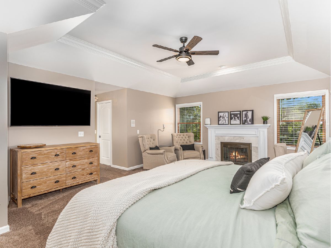
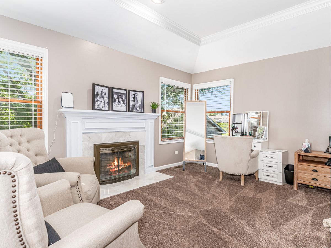
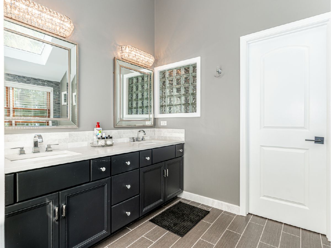
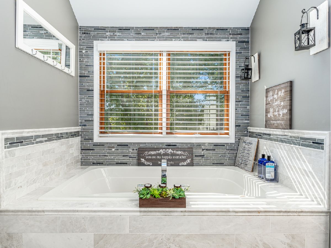
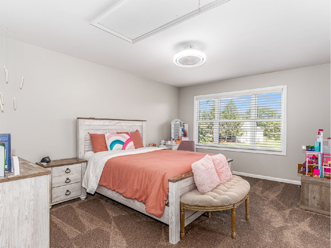
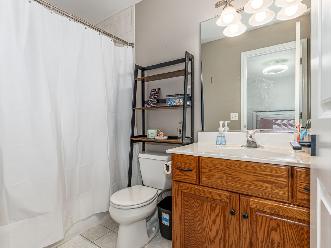
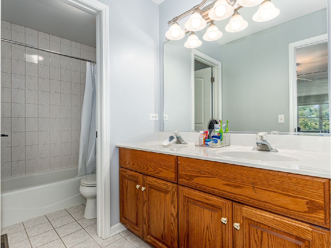
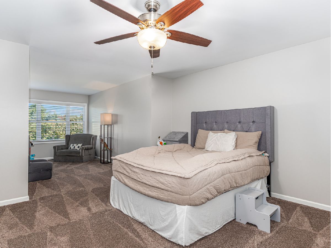
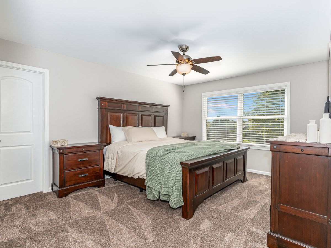
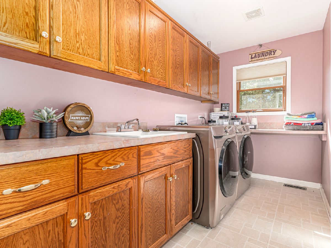
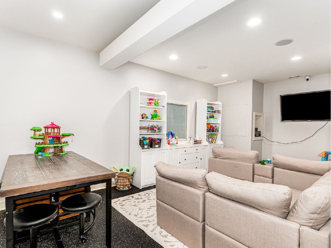
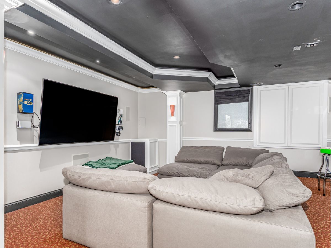
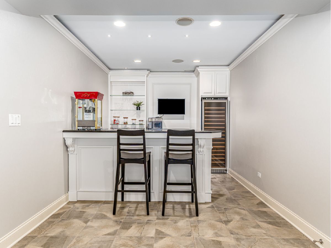
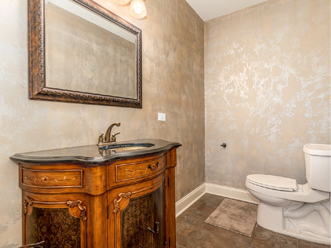
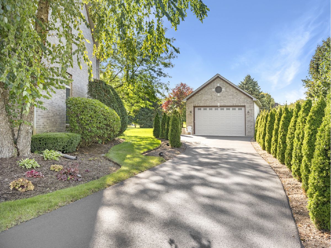
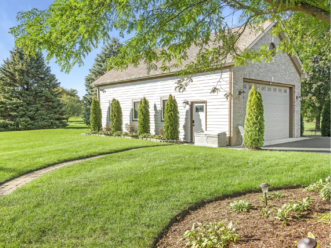
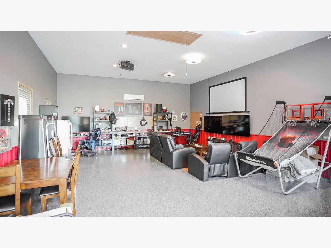
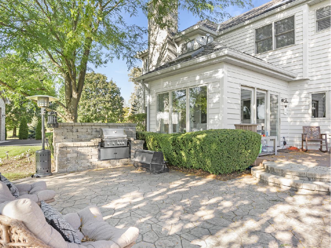
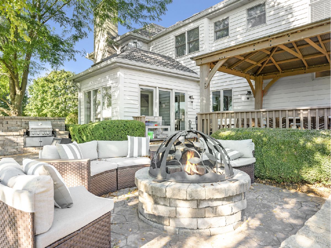
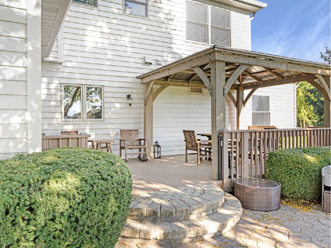
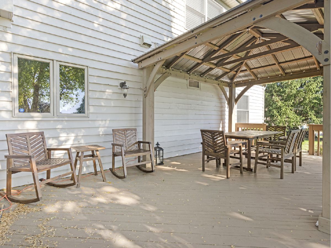
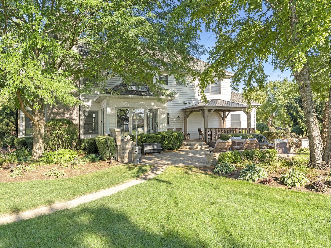
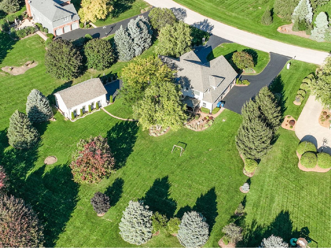
Room Specifics
Total Bedrooms: 4
Bedrooms Above Ground: 4
Bedrooms Below Ground: 0
Dimensions: —
Floor Type: —
Dimensions: —
Floor Type: —
Dimensions: —
Floor Type: —
Full Bathrooms: 5
Bathroom Amenities: Separate Shower,Double Sink
Bathroom in Basement: 1
Rooms: —
Basement Description: Finished,9 ft + pour
Other Specifics
| 7 | |
| — | |
| Asphalt,Circular | |
| — | |
| — | |
| 112X269X246X201 | |
| — | |
| — | |
| — | |
| — | |
| Not in DB | |
| — | |
| — | |
| — | |
| — |
Tax History
| Year | Property Taxes |
|---|---|
| 2014 | $14,031 |
| 2022 | $15,259 |
| 2023 | $14,974 |
Contact Agent
Nearby Similar Homes
Nearby Sold Comparables
Contact Agent
Listing Provided By
RE/MAX All Pro - St Charles


