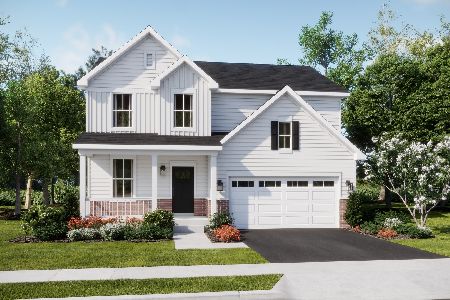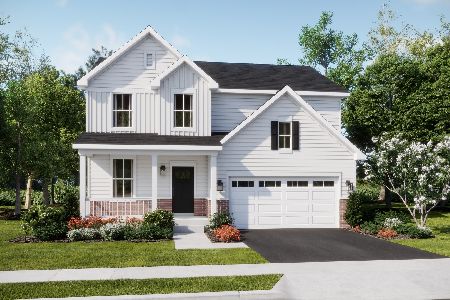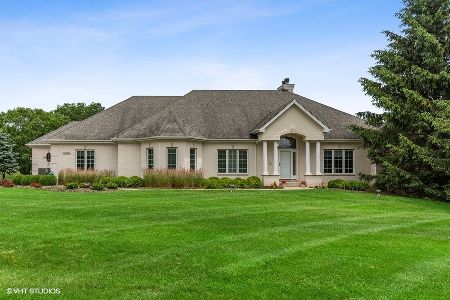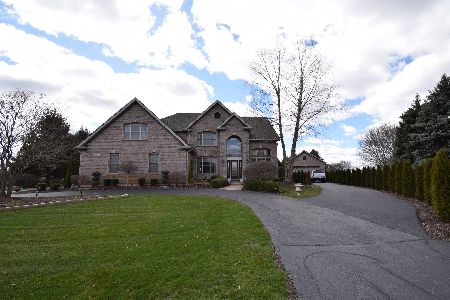10N840 Oxford Lane, Elgin, Illinois 60124
$680,000
|
Sold
|
|
| Status: | Closed |
| Sqft: | 5,454 |
| Cost/Sqft: | $128 |
| Beds: | 4 |
| Baths: | 4 |
| Year Built: | 1994 |
| Property Taxes: | $16,020 |
| Days On Market: | 1409 |
| Lot Size: | 0,00 |
Description
This fabulous home on a premier large lot in school district 301 (Burlington) is nestled into two acres. Situated in Williamsburg Green subdivision, the country club and golf course are a short golf cart away through neighborhood paths. This meticulously maintained and updated homes has all the features to make it comfortable and move-in ready. With recent updates to include new flooring and paint throughout, a complete roof and gutter screens, primary bath remodel, Trex deck, computer screened kitchen refrigerator and expoxy flooring in the heated garage, you are sure to find this a wonderful home. The two story fireplace and view from windows in the spacious eat-in kitchen leave plenty of room for entertaining. The counter and cabinet space is abundant. Stainless steel kitchen appliances include a cooktop, JennAir dishwasher, new computer refrigerator, double ovens, warmer oven, microwave and a hot water dispenser. A large walk-n pantry and full eat-at-counter compliment this extra large kitchen. The family room contains a full wet bar with wine rack, ice maker and a fireplace for relaxing evenings at home. The first floor den creates a perfect work space. With a sunroom that leads to the deck and built-in grill, and a brick paver patio with outdoor fireplace, you will find yourself planning to spend time there with family and friends. The primary suite starts with a relaxing, open sitting area which spreads to the bedroom are through double doors showcasing a spacious room with a beautiful trey ceiling and two large walk-in closets. The suite is complete with a spectacular, newly renovated bathroom with a soaking tub, spa walk-in shower, double sinks and skylights. The Jack and Jill bathroom among two of the bedrooms, this could easily be an in-law arrangement ready. The second floor boasts an open-style view overlooking the 2-story fireplace and seating, 9' ceilings throughout the home, 2nd floor laundry, three complete and separate HVAC systems, 6-panel doors, 11 roof skylights, a heated 3-car garage, horseshoe driveway, an in-ground irrigation system, and professional landscape lighting all demonstrate the quality and quantity of extra amenities to make your life luxurious and carefree. Close to shopping, schools, entertainment, restaurants and I-90, this home meets the needs of privacy with everything you need close by! No disappointments here! This home is move-in ready!
Property Specifics
| Single Family | |
| — | |
| — | |
| 1994 | |
| — | |
| — | |
| No | |
| — |
| Kane | |
| Williamsburg Green | |
| — / Not Applicable | |
| — | |
| — | |
| — | |
| 11383188 | |
| 0620104001 |
Nearby Schools
| NAME: | DISTRICT: | DISTANCE: | |
|---|---|---|---|
|
Grade School
Prairie View Grade School |
301 | — | |
|
Middle School
Prairie Knolls Middle School |
301 | Not in DB | |
|
High School
Central High School |
301 | Not in DB | |
Property History
| DATE: | EVENT: | PRICE: | SOURCE: |
|---|---|---|---|
| 7 Jul, 2022 | Sold | $680,000 | MRED MLS |
| 9 Jun, 2022 | Under contract | $699,900 | MRED MLS |
| — | Last price change | $729,000 | MRED MLS |
| 22 Apr, 2022 | Listed for sale | $759,000 | MRED MLS |
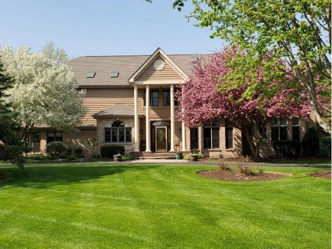
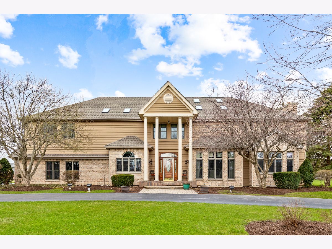
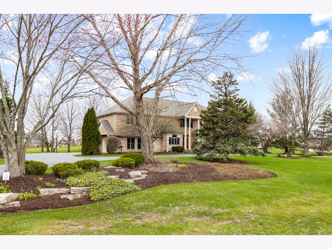
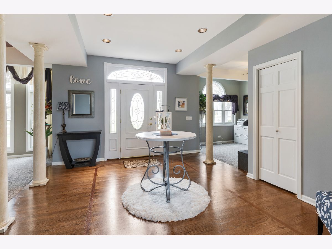
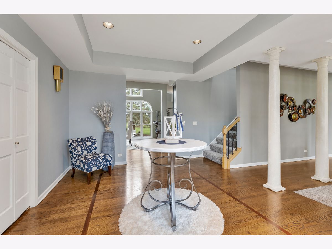
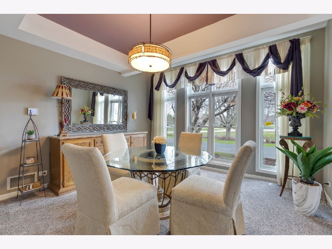
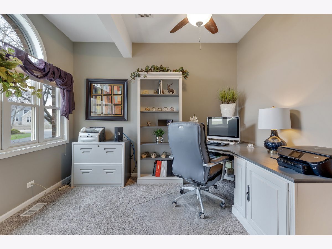
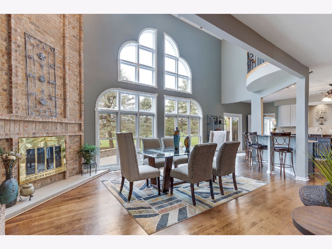
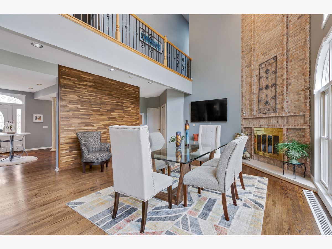
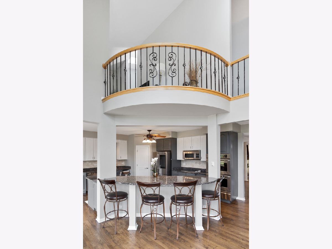
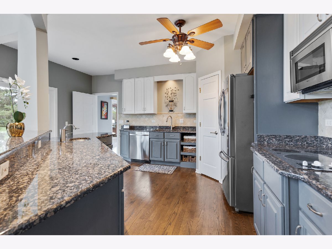
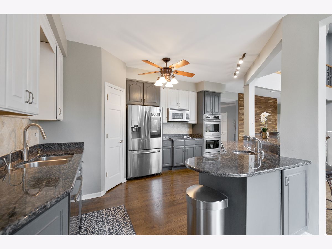
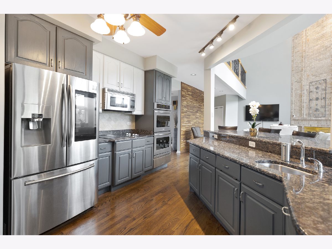
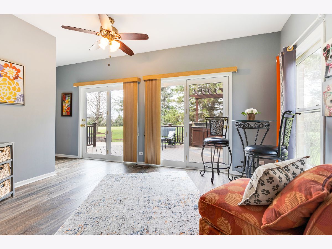
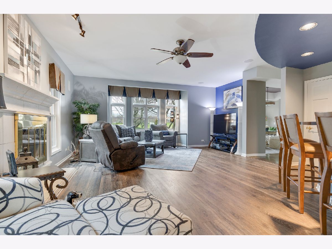
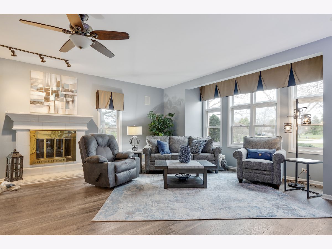
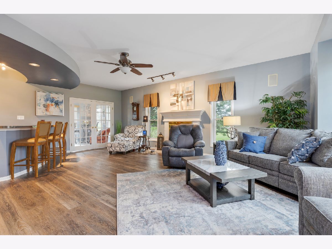
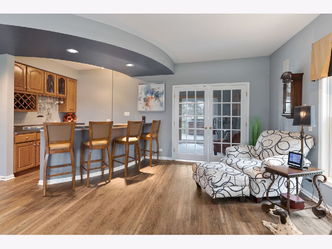
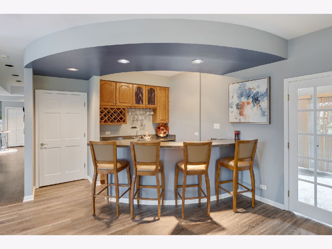
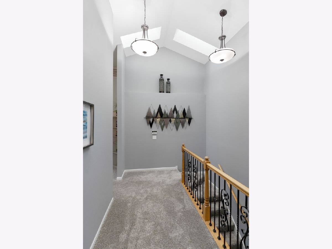
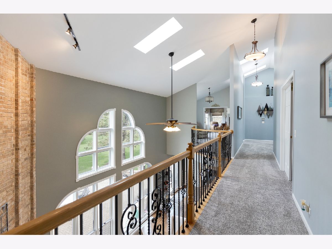
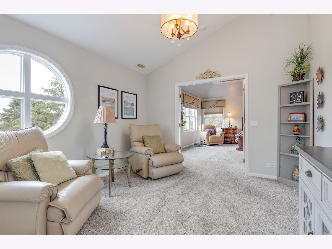
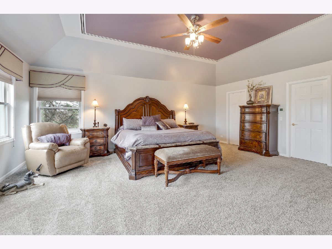
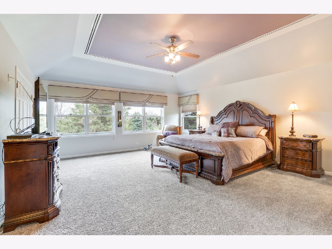
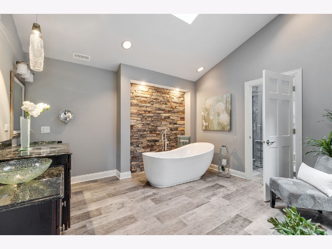
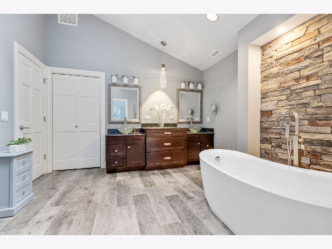
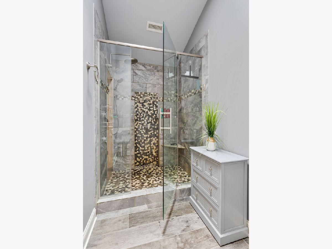
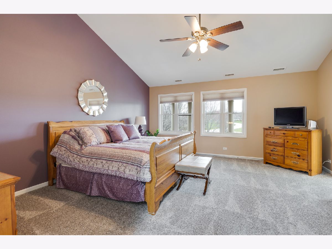
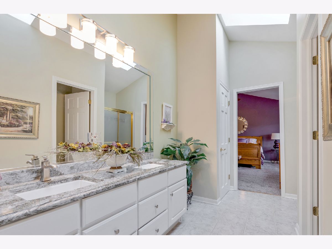
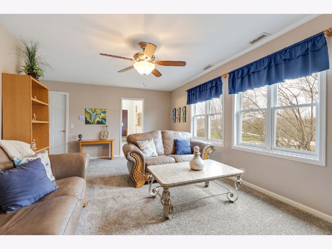
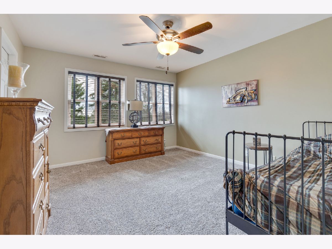
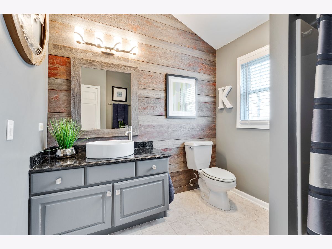
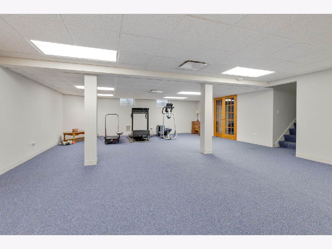
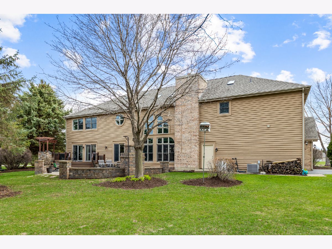
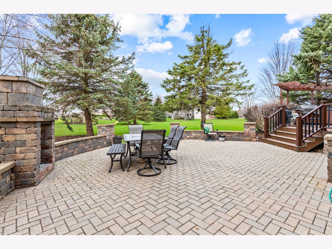
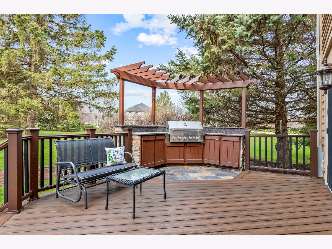
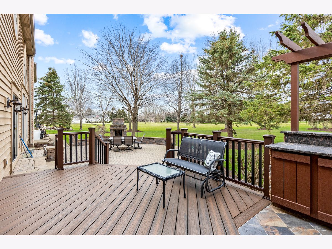
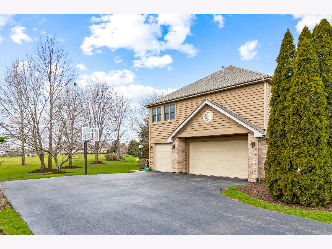
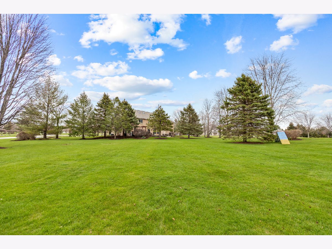
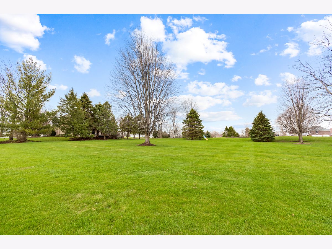
Room Specifics
Total Bedrooms: 4
Bedrooms Above Ground: 4
Bedrooms Below Ground: 0
Dimensions: —
Floor Type: —
Dimensions: —
Floor Type: —
Dimensions: —
Floor Type: —
Full Bathrooms: 4
Bathroom Amenities: Separate Shower,Double Sink,Garden Tub
Bathroom in Basement: 0
Rooms: —
Basement Description: Partially Finished
Other Specifics
| 3 | |
| — | |
| Asphalt,Circular | |
| — | |
| — | |
| 224X194 | |
| — | |
| — | |
| — | |
| — | |
| Not in DB | |
| — | |
| — | |
| — | |
| — |
Tax History
| Year | Property Taxes |
|---|---|
| 2022 | $16,020 |
Contact Agent
Nearby Similar Homes
Nearby Sold Comparables
Contact Agent
Listing Provided By
RE/MAX All Pro - St Charles




