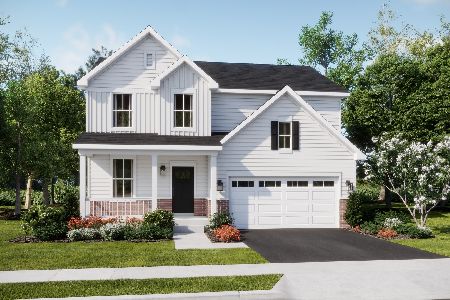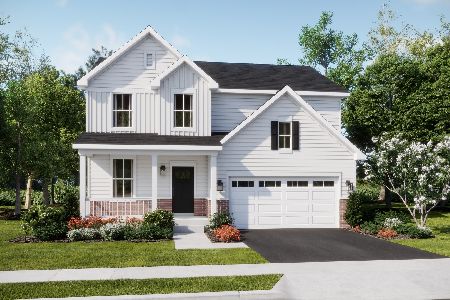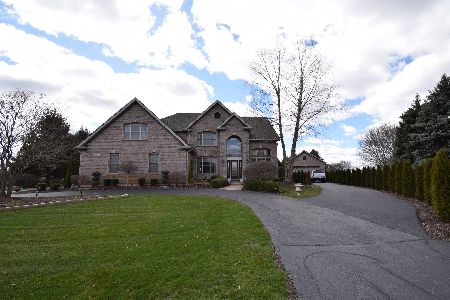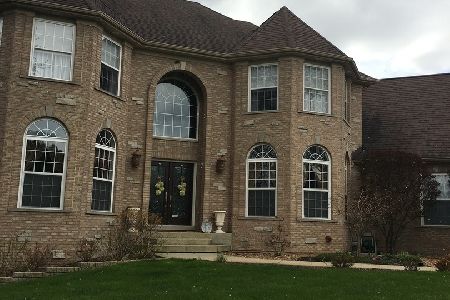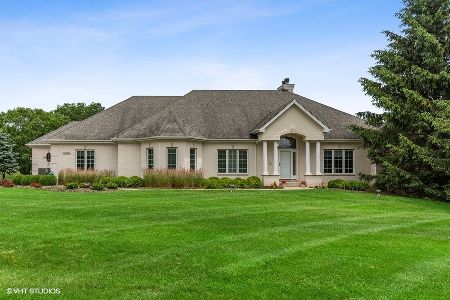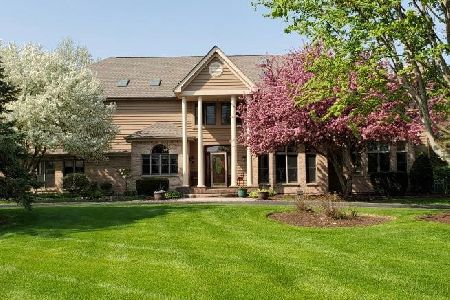10N746 Oxford Lane, Elgin, Illinois 60124
$516,000
|
Sold
|
|
| Status: | Closed |
| Sqft: | 4,000 |
| Cost/Sqft: | $132 |
| Beds: | 4 |
| Baths: | 5 |
| Year Built: | 2002 |
| Property Taxes: | $14,031 |
| Days On Market: | 4318 |
| Lot Size: | 0,00 |
Description
Exceptional price!!! Exquisite custom 4000sq ft. home on over 1 acre!!! Great neighborhood in Williamsburg Green and Elgin Country Club.This home features a extraordinary kitchen. sun room, living room, dining room, 4 bedrooms, finished basement, movie theater, radiant heat. No details were overlooked. Convenient location close to I-90, Rt. 20, restaurants, and shopping. Don't miss this fantastic opportunity*
Property Specifics
| Single Family | |
| — | |
| — | |
| 2002 | |
| Full | |
| — | |
| No | |
| — |
| Kane | |
| Williamsburg Green | |
| 0 / Not Applicable | |
| None | |
| Private Well | |
| Septic-Private | |
| 08605313 | |
| 0620154003 |
Nearby Schools
| NAME: | DISTRICT: | DISTANCE: | |
|---|---|---|---|
|
Grade School
Prairie View Grade School |
301 | — | |
|
Middle School
Prairie Knolls Middle School |
301 | Not in DB | |
|
High School
Central High School |
301 | Not in DB | |
Property History
| DATE: | EVENT: | PRICE: | SOURCE: |
|---|---|---|---|
| 26 Aug, 2014 | Sold | $516,000 | MRED MLS |
| 9 Jun, 2014 | Under contract | $529,000 | MRED MLS |
| 5 May, 2014 | Listed for sale | $529,000 | MRED MLS |
| 1 Jun, 2022 | Sold | $780,000 | MRED MLS |
| 18 Apr, 2022 | Under contract | $799,900 | MRED MLS |
| 15 Apr, 2022 | Listed for sale | $799,900 | MRED MLS |
| 27 Jan, 2023 | Sold | $785,000 | MRED MLS |
| 26 Nov, 2022 | Under contract | $818,500 | MRED MLS |
| — | Last price change | $848,500 | MRED MLS |
| 29 Sep, 2022 | Listed for sale | $848,500 | MRED MLS |
Room Specifics
Total Bedrooms: 4
Bedrooms Above Ground: 4
Bedrooms Below Ground: 0
Dimensions: —
Floor Type: Carpet
Dimensions: —
Floor Type: Carpet
Dimensions: —
Floor Type: Carpet
Full Bathrooms: 5
Bathroom Amenities: Separate Shower,Double Sink
Bathroom in Basement: 1
Rooms: Den,Pantry,Sun Room
Basement Description: Finished
Other Specifics
| 3 | |
| Concrete Perimeter | |
| Asphalt,Circular | |
| Patio | |
| Landscaped | |
| 112X269X246X201 | |
| — | |
| Full | |
| Vaulted/Cathedral Ceilings, Skylight(s), Bar-Wet, Hardwood Floors, Heated Floors | |
| Range, Microwave, Dishwasher, Refrigerator, Washer, Dryer, Disposal, Trash Compactor | |
| Not in DB | |
| Street Paved | |
| — | |
| — | |
| — |
Tax History
| Year | Property Taxes |
|---|---|
| 2014 | $14,031 |
| 2022 | $15,259 |
| 2023 | $14,974 |
Contact Agent
Nearby Similar Homes
Nearby Sold Comparables
Contact Agent
Listing Provided By
NCK Realty


