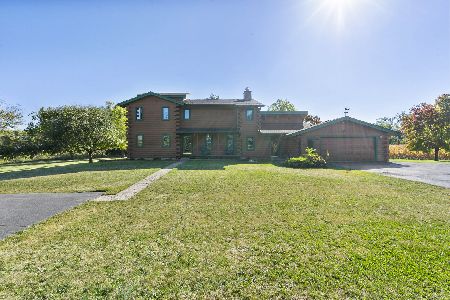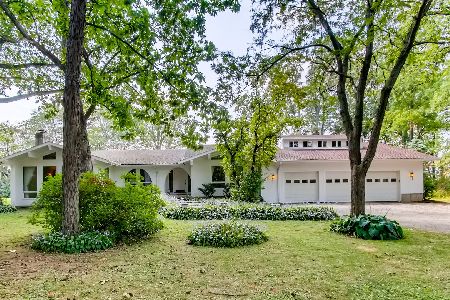10N809 Lakeside Court, Elgin, Illinois 60124
$420,000
|
Sold
|
|
| Status: | Closed |
| Sqft: | 3,583 |
| Cost/Sqft: | $123 |
| Beds: | 4 |
| Baths: | 5 |
| Year Built: | 1990 |
| Property Taxes: | $11,803 |
| Days On Market: | 3263 |
| Lot Size: | 1,73 |
Description
This almost 2 acre wooded property offers extreme privacy while still being within a neighborhood. Your own Tranquil oasis with private pond hidden in the trees! Spacious room sizes, open floor plan, first floor office just off the entry. Side entrance and large mudroom from garage entry. 4 generous sized bedrooms, one Princess Suite with Walk in closet. The Master features awesome views and updated ensuite with dual vanity, separate shower and soaking tub and Walk-in custom closet. High ceilings and lofted spaces adds to the bright open space. Large Bonus room or Fifth bedroom. If for some reason you need even more space, there is a Walk out basement just waiting to be finished with a second fireplace and rough-in! Burlington Schools This awesome property won't last!
Property Specifics
| Single Family | |
| — | |
| — | |
| 1990 | |
| Walkout | |
| CUSTOM | |
| Yes | |
| 1.73 |
| Kane | |
| Hidden Lakes | |
| 0 / Not Applicable | |
| None | |
| Private Well | |
| Septic-Private | |
| 09506802 | |
| 0523101010 |
Nearby Schools
| NAME: | DISTRICT: | DISTANCE: | |
|---|---|---|---|
|
Grade School
Prairie View Grade School |
301 | — | |
|
Middle School
Prairie Knolls Middle School |
301 | Not in DB | |
|
High School
Central High School |
301 | Not in DB | |
Property History
| DATE: | EVENT: | PRICE: | SOURCE: |
|---|---|---|---|
| 20 Apr, 2017 | Sold | $420,000 | MRED MLS |
| 5 Mar, 2017 | Under contract | $439,900 | MRED MLS |
| 17 Feb, 2017 | Listed for sale | $439,900 | MRED MLS |
Room Specifics
Total Bedrooms: 4
Bedrooms Above Ground: 4
Bedrooms Below Ground: 0
Dimensions: —
Floor Type: Carpet
Dimensions: —
Floor Type: Carpet
Dimensions: —
Floor Type: Carpet
Full Bathrooms: 5
Bathroom Amenities: Whirlpool,Separate Shower,Double Sink,Soaking Tub
Bathroom in Basement: 0
Rooms: Loft,Foyer,Eating Area,Office,Bonus Room,Heated Sun Room,Other Room
Basement Description: Unfinished,Crawl,Exterior Access,Bathroom Rough-In
Other Specifics
| 3 | |
| Concrete Perimeter | |
| Asphalt | |
| Deck, Patio | |
| Cul-De-Sac,Pond(s),Wooded | |
| 126X326X40X46X130X123X500 | |
| — | |
| Full | |
| Vaulted/Cathedral Ceilings, Skylight(s), Bar-Wet, Hardwood Floors, First Floor Laundry | |
| Double Oven, Microwave, Dishwasher, High End Refrigerator, Bar Fridge, Washer, Dryer, Stainless Steel Appliance(s), Wine Refrigerator | |
| Not in DB | |
| Lake | |
| — | |
| — | |
| Wood Burning, Attached Fireplace Doors/Screen, Gas Starter |
Tax History
| Year | Property Taxes |
|---|---|
| 2017 | $11,803 |
Contact Agent
Nearby Sold Comparables
Contact Agent
Listing Provided By
Redfin Corporation






