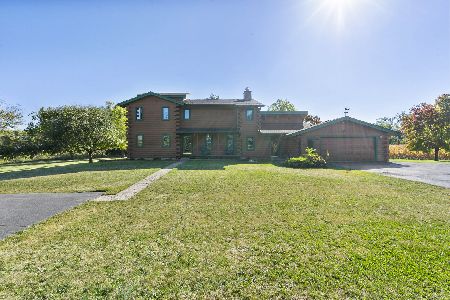10N828 Lakeside Court, Elgin, Illinois 60124
$505,000
|
Sold
|
|
| Status: | Closed |
| Sqft: | 3,900 |
| Cost/Sqft: | $135 |
| Beds: | 4 |
| Baths: | 4 |
| Year Built: | 1979 |
| Property Taxes: | $11,555 |
| Days On Market: | 1584 |
| Lot Size: | 1,45 |
Description
Secluded 4 bedroom, very well insulated, ranch on a beautiful 1.47 acre wooded lot. Newly updated!! New paint, hardwood floors, carpet, kitchen update, and more. First floor has 3 nice size bedrooms. Second floor master bedroom and bath. Huge 42 X 14 newly screened back porch as well as a 9 X 32 foot deck. Bright living room has a vaulted ceiling with wood flooring and fireplace. Large, eat in kitchen has lots of cabinets and granite counter tops as well as a double oven. Garage is 3 1/2 car (3rd car is heated) Shed in back yard is 8X16. Large, bright office has a wood floor that overlooks the front yard. Brand new carpet in 3 bedrooms and stairs, 4th bedroom has new hard wood flooring. Burlington Central school district # 301. Central air, central vacuum, whole house fan also in this beautiful home. Partially finished basement has an extra family room, and a full bathroom. Newer gutters and painted trim. Brand new hard wood flooring in hallway. Security cameras in use audio and video recordings.
Property Specifics
| Single Family | |
| — | |
| Ranch | |
| 1979 | |
| Full | |
| — | |
| No | |
| 1.45 |
| Kane | |
| Hidden Lakes | |
| — / Not Applicable | |
| None | |
| Private Well | |
| Septic-Private | |
| 11228569 | |
| 0523101008 |
Property History
| DATE: | EVENT: | PRICE: | SOURCE: |
|---|---|---|---|
| 5 Nov, 2021 | Sold | $505,000 | MRED MLS |
| 3 Oct, 2021 | Under contract | $524,900 | MRED MLS |
| 24 Sep, 2021 | Listed for sale | $524,900 | MRED MLS |
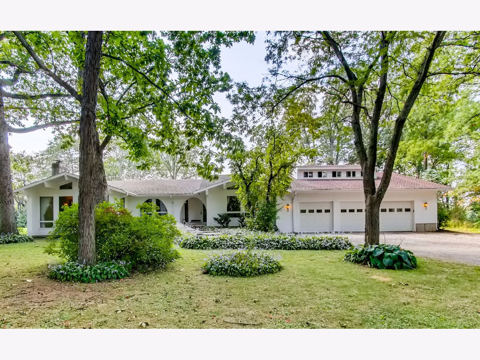
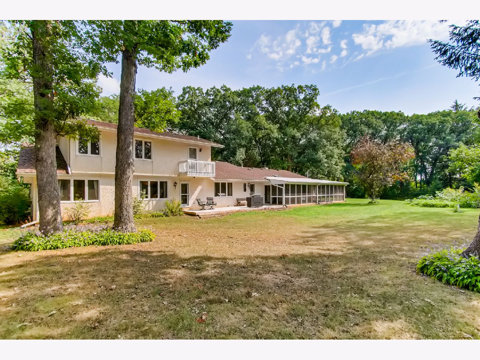
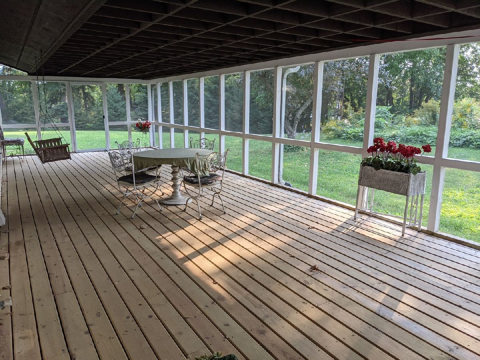
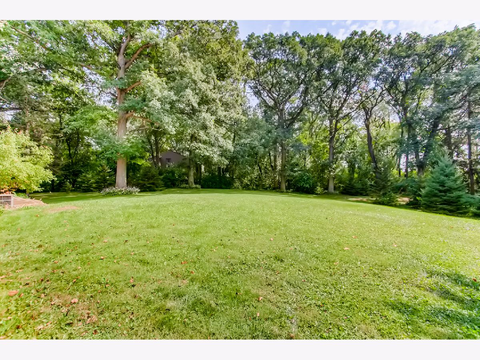
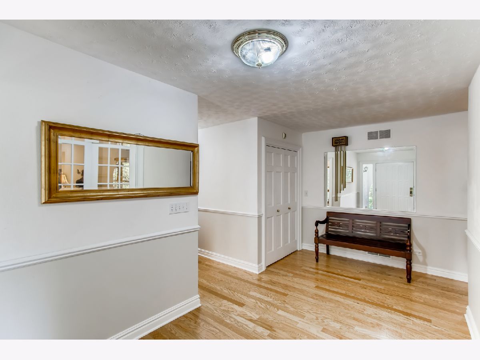
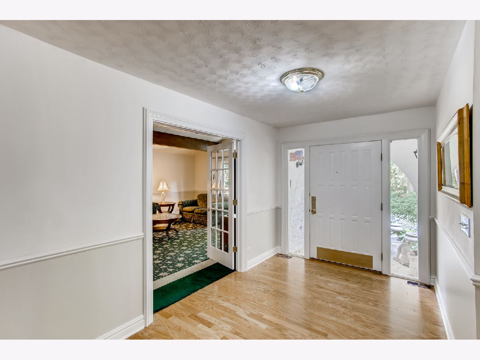
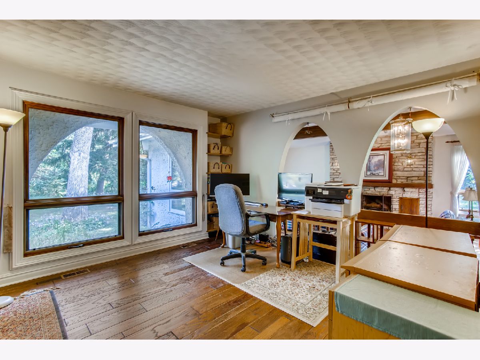
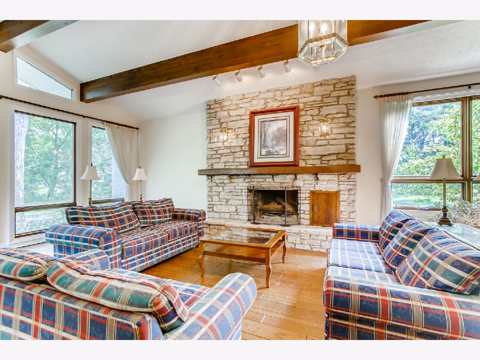
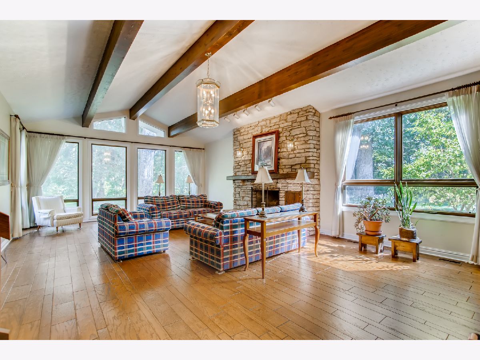
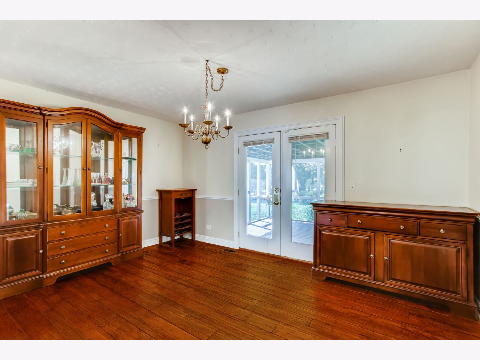
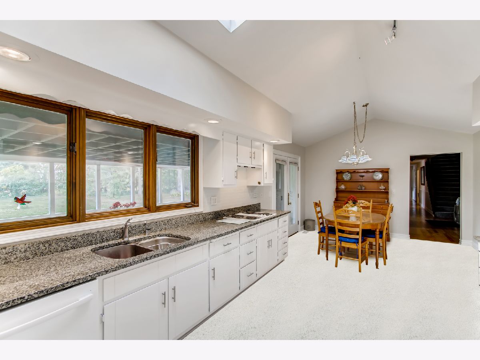
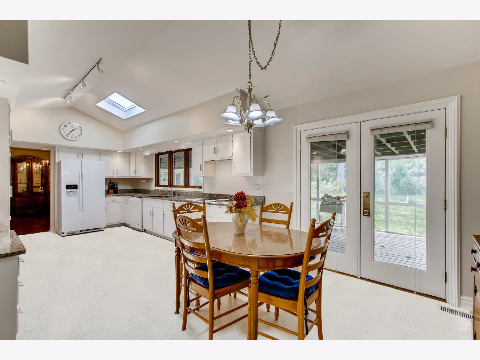
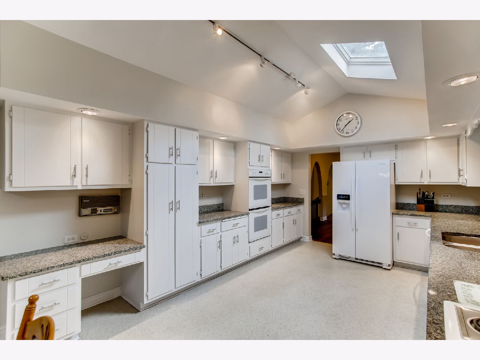
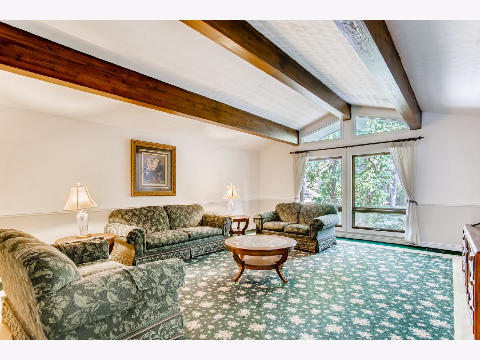
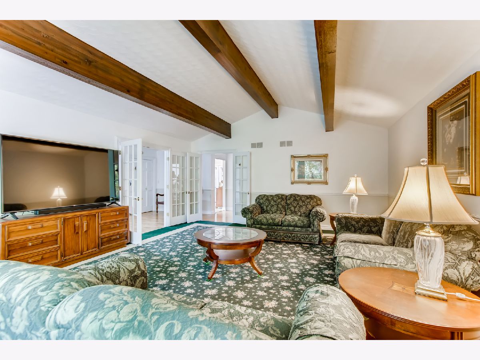
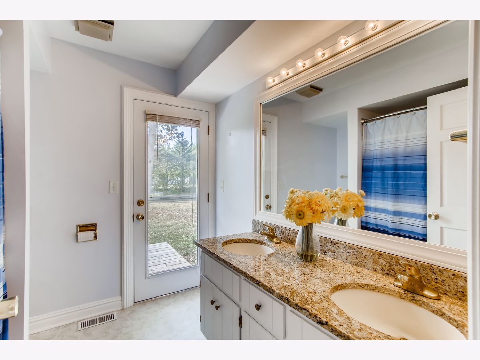
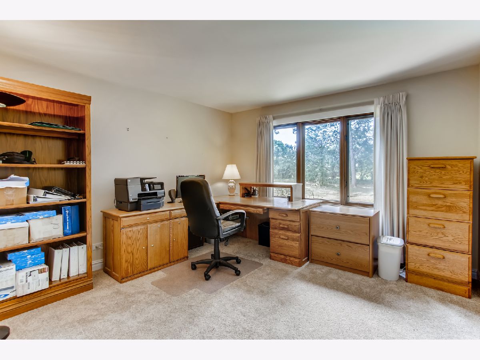
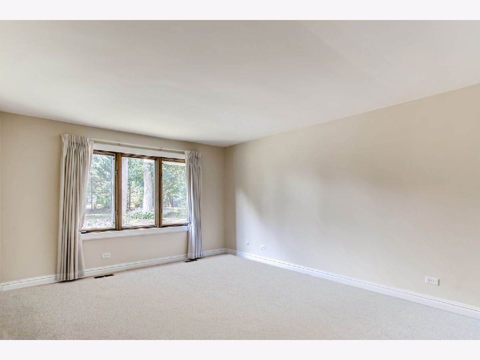
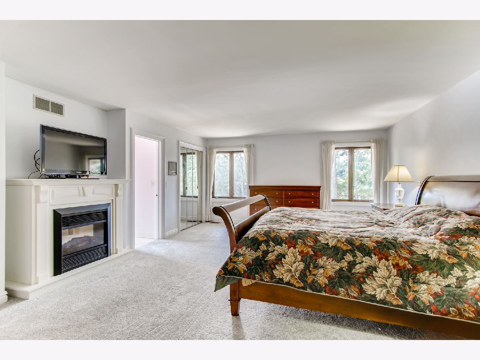
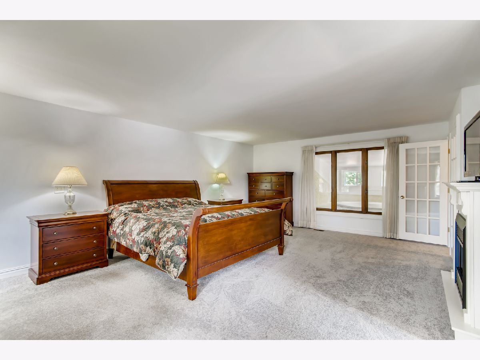
Room Specifics
Total Bedrooms: 5
Bedrooms Above Ground: 4
Bedrooms Below Ground: 1
Dimensions: —
Floor Type: Carpet
Dimensions: —
Floor Type: Carpet
Dimensions: —
Floor Type: Hardwood
Dimensions: —
Floor Type: —
Full Bathrooms: 4
Bathroom Amenities: —
Bathroom in Basement: 1
Rooms: Heated Sun Room,Foyer,Office,Bedroom 5
Basement Description: Partially Finished
Other Specifics
| 3.5 | |
| — | |
| — | |
| — | |
| — | |
| 64033 | |
| — | |
| Full | |
| Vaulted/Cathedral Ceilings, Skylight(s), Bar-Dry, Hardwood Floors, First Floor Bedroom, First Floor Laundry, First Floor Full Bath, Walk-In Closet(s), Beamed Ceilings, Some Carpeting, Some Wood Floors, Drapes/Blinds, Granite Counters, Separate Dining Room, Some Stor... | |
| Double Oven, Dishwasher, Refrigerator, Disposal, Cooktop, Water Purifier Owned | |
| Not in DB | |
| — | |
| — | |
| — | |
| Wood Burning, Electric |
Tax History
| Year | Property Taxes |
|---|---|
| 2021 | $11,555 |
Contact Agent
Nearby Sold Comparables
Contact Agent
Listing Provided By
Max Sell

