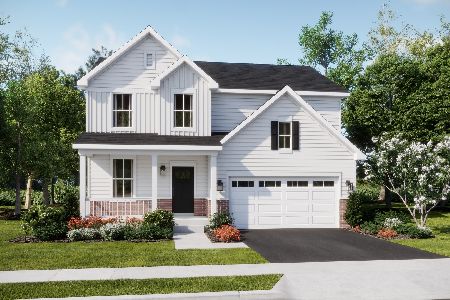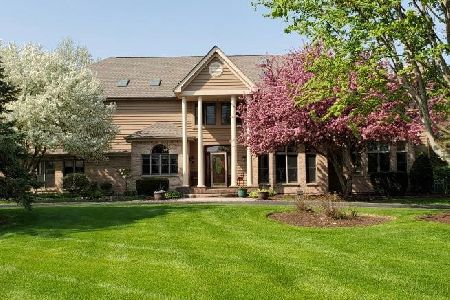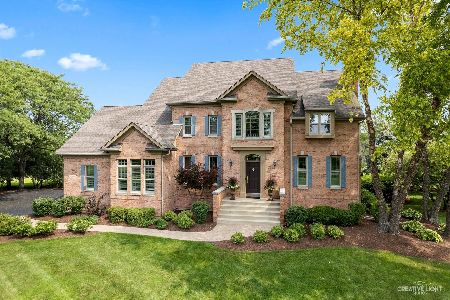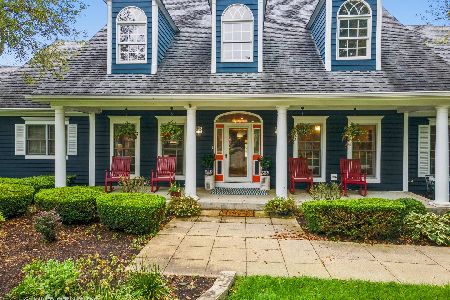10N869 Williamsburg Drive, Elgin, Illinois 60124
$530,000
|
Sold
|
|
| Status: | Closed |
| Sqft: | 4,870 |
| Cost/Sqft: | $112 |
| Beds: | 4 |
| Baths: | 6 |
| Year Built: | 2002 |
| Property Taxes: | $12,319 |
| Days On Market: | 2693 |
| Lot Size: | 1,02 |
Description
Impeccably built custom brick home in the Elgin's West side community, Williamsburg Green, next to Elgin Country Club. Located in highly rated School District 301. This meticulously kept custom home has it all! Features vaulted ceilings, incredible crown molding and oversized trim throughout. Not to forget to mention, the hardwood floor that is carried up stairs into the loft area. gourmet kitchen features, breakfast bar eat-in area, completed with granite counter tops and a wet bar. All four bedrooms are generous in size, especially the master which features an extra walk-in closet just off the amazing custom bathroom. Top it off with the finished basement which is perfect for entertaining, includes exercise, recreation, bar area and game rooms. Along with plenty of room for storage. Walk outside to a brick paved patio, professionally landscaped with a fire pit. Sitting on over an acre of land ready for you to call it "home"!
Property Specifics
| Single Family | |
| — | |
| — | |
| 2002 | |
| Full | |
| — | |
| No | |
| 1.02 |
| Kane | |
| Williamsburg Green | |
| 0 / Not Applicable | |
| None | |
| Private Well | |
| Septic-Private | |
| 10113755 | |
| 0620102003 |
Nearby Schools
| NAME: | DISTRICT: | DISTANCE: | |
|---|---|---|---|
|
Grade School
Country Trails Elementary School |
301 | — | |
|
Middle School
Central Middle School |
301 | Not in DB | |
|
High School
Central High School |
301 | Not in DB | |
Property History
| DATE: | EVENT: | PRICE: | SOURCE: |
|---|---|---|---|
| 25 Feb, 2019 | Sold | $530,000 | MRED MLS |
| 8 Nov, 2018 | Under contract | $545,000 | MRED MLS |
| 16 Oct, 2018 | Listed for sale | $545,000 | MRED MLS |
Room Specifics
Total Bedrooms: 4
Bedrooms Above Ground: 4
Bedrooms Below Ground: 0
Dimensions: —
Floor Type: Carpet
Dimensions: —
Floor Type: Carpet
Dimensions: —
Floor Type: Carpet
Full Bathrooms: 6
Bathroom Amenities: —
Bathroom in Basement: 1
Rooms: Office,Loft,Recreation Room,Game Room,Workshop,Exercise Room,Utility Room-Lower Level
Basement Description: Finished
Other Specifics
| 3 | |
| Concrete Perimeter | |
| Asphalt | |
| Patio, Dog Run, Brick Paver Patio, Storms/Screens, Fire Pit | |
| — | |
| 44,602 | |
| — | |
| Full | |
| — | |
| Double Oven, Microwave, Dishwasher, Refrigerator, High End Refrigerator, Bar Fridge, Washer, Dryer, Wine Refrigerator, Cooktop, Built-In Oven | |
| Not in DB | |
| — | |
| — | |
| — | |
| — |
Tax History
| Year | Property Taxes |
|---|---|
| 2019 | $12,319 |
Contact Agent
Nearby Similar Homes
Nearby Sold Comparables
Contact Agent
Listing Provided By
@properties













