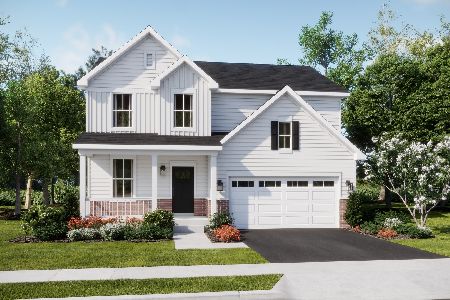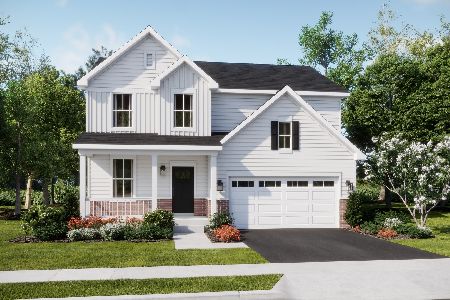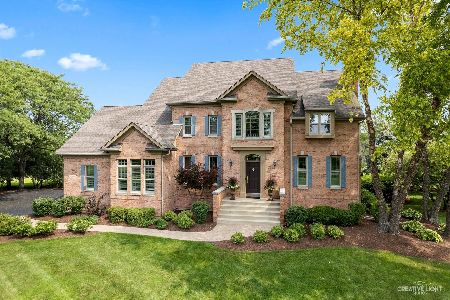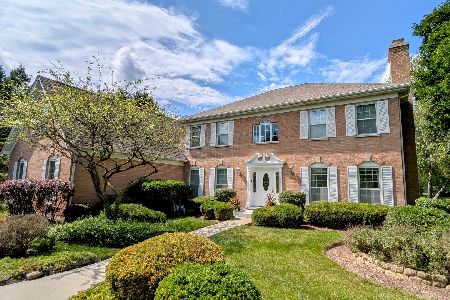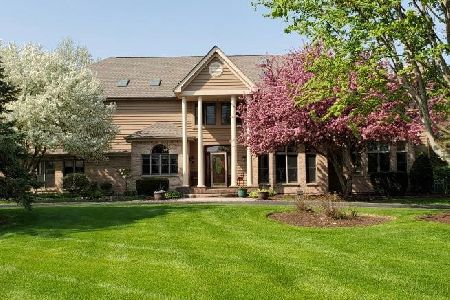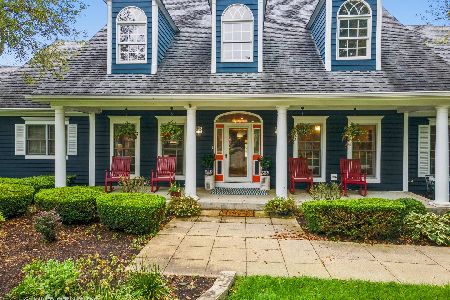10N878 Williamsburg Drive, Elgin, Illinois 60124
$365,000
|
Sold
|
|
| Status: | Closed |
| Sqft: | 2,896 |
| Cost/Sqft: | $131 |
| Beds: | 4 |
| Baths: | 3 |
| Year Built: | 1994 |
| Property Taxes: | $10,162 |
| Days On Market: | 3047 |
| Lot Size: | 1,64 |
Description
Well kept home in beautiful Williamsburg Green area near Elgin Country Club. Home is mostly brick on 1.6 acres and has a pond on the property. Furnace is 5 years old, and the roof is 4 years old. Kitchen was updated 4 years ago and has white cabinets and an island. 3 car garage and a large 36 X 18 deck overlooking the backyard and pond. There also is a first floor den or office. Half bath was updated recently, and the master bedroom bath has a whirlpool tub. Property has an underground sprinkling system. Large home on a big lot in a beautiful area.
Property Specifics
| Single Family | |
| — | |
| Colonial | |
| 1994 | |
| Full | |
| — | |
| Yes | |
| 1.64 |
| Kane | |
| Williamsburg Green | |
| 0 / Not Applicable | |
| None | |
| Private Well | |
| Septic-Private | |
| 09788109 | |
| 0620101006 |
Nearby Schools
| NAME: | DISTRICT: | DISTANCE: | |
|---|---|---|---|
|
Grade School
Prairie View Grade School |
301 | — | |
|
Middle School
Prairie Knolls Middle School |
301 | Not in DB | |
|
High School
Central High School |
301 | Not in DB | |
Property History
| DATE: | EVENT: | PRICE: | SOURCE: |
|---|---|---|---|
| 29 Jan, 2018 | Sold | $365,000 | MRED MLS |
| 22 Dec, 2017 | Under contract | $380,000 | MRED MLS |
| — | Last price change | $400,000 | MRED MLS |
| 26 Oct, 2017 | Listed for sale | $400,000 | MRED MLS |
Room Specifics
Total Bedrooms: 4
Bedrooms Above Ground: 4
Bedrooms Below Ground: 0
Dimensions: —
Floor Type: Carpet
Dimensions: —
Floor Type: Carpet
Dimensions: —
Floor Type: Carpet
Full Bathrooms: 3
Bathroom Amenities: Whirlpool
Bathroom in Basement: 0
Rooms: Eating Area,Sitting Room,Den,Foyer
Basement Description: Unfinished
Other Specifics
| 3 | |
| — | |
| Asphalt | |
| Deck | |
| Pond(s) | |
| 174 X 437 X 161 X 421 | |
| — | |
| Full | |
| Vaulted/Cathedral Ceilings, Skylight(s), Hardwood Floors, First Floor Laundry | |
| Range, Microwave, Dishwasher, Refrigerator, Freezer, Washer, Dryer, Disposal | |
| Not in DB | |
| — | |
| — | |
| — | |
| Gas Starter |
Tax History
| Year | Property Taxes |
|---|---|
| 2018 | $10,162 |
Contact Agent
Nearby Similar Homes
Nearby Sold Comparables
Contact Agent
Listing Provided By
Coldwell Banker Residential




