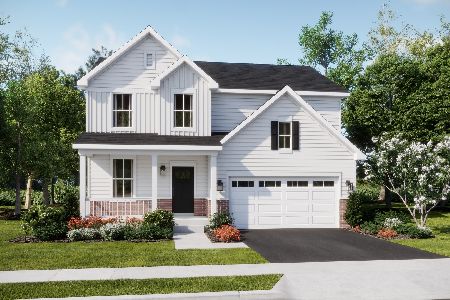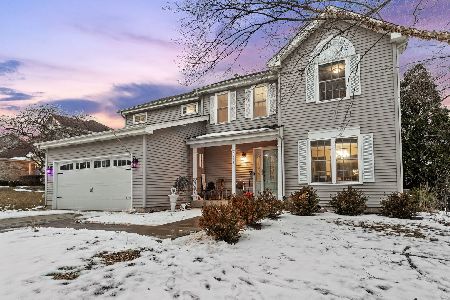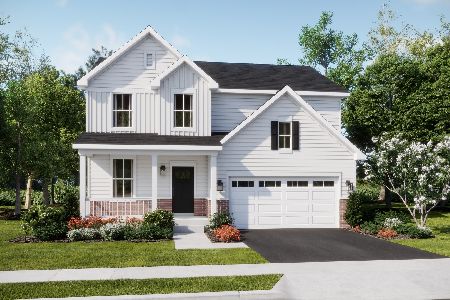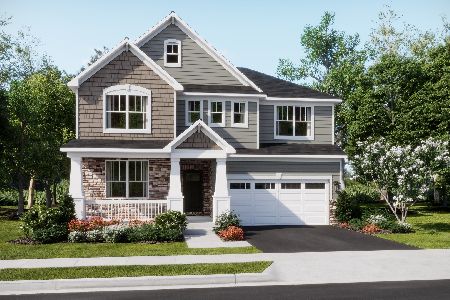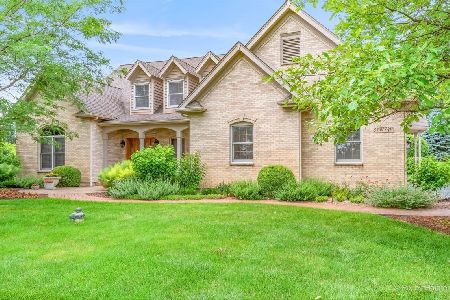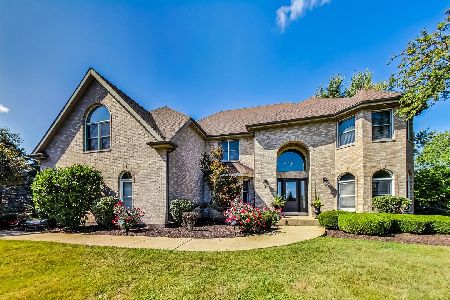11N034 Williamsburg Drive, Elgin, Illinois 60124
$575,000
|
Sold
|
|
| Status: | Closed |
| Sqft: | 5,572 |
| Cost/Sqft: | $107 |
| Beds: | 4 |
| Baths: | 5 |
| Year Built: | 1999 |
| Property Taxes: | $18,251 |
| Days On Market: | 4804 |
| Lot Size: | 1,27 |
Description
Elegant architecture & high-end amenities create an enviable lifestyle! Gorgeous HW & marble floors throughout! Huge family room w/volume ceilings & fireplace w/custom built-ins. Gourmet kitchen w/glazed cabinetry & spacious breakfast area. Stunning oversized Master suite w/coffered ceiling & spa-like bath w/tons of closet space. Library, formal living & dining rooms, full basement. 4+ car garage, heated driveway...!
Property Specifics
| Single Family | |
| — | |
| Contemporary | |
| 1999 | |
| Full | |
| — | |
| No | |
| 1.27 |
| Kane | |
| Williamsburg Green | |
| 0 / Not Applicable | |
| None | |
| Private Well | |
| Septic-Private | |
| 08243334 | |
| 0617352004 |
Nearby Schools
| NAME: | DISTRICT: | DISTANCE: | |
|---|---|---|---|
|
Grade School
Prairie View Grade School |
301 | — | |
|
Middle School
Prairie Knolls Middle School |
301 | Not in DB | |
|
High School
Central High School |
301 | Not in DB | |
Property History
| DATE: | EVENT: | PRICE: | SOURCE: |
|---|---|---|---|
| 30 May, 2013 | Sold | $575,000 | MRED MLS |
| 8 Apr, 2013 | Under contract | $595,000 | MRED MLS |
| 4 Jan, 2013 | Listed for sale | $595,000 | MRED MLS |
Room Specifics
Total Bedrooms: 4
Bedrooms Above Ground: 4
Bedrooms Below Ground: 0
Dimensions: —
Floor Type: Hardwood
Dimensions: —
Floor Type: Hardwood
Dimensions: —
Floor Type: Hardwood
Full Bathrooms: 5
Bathroom Amenities: Whirlpool,Separate Shower,Garden Tub,Full Body Spray Shower
Bathroom in Basement: 0
Rooms: Breakfast Room,Enclosed Porch,Foyer,Media Room,Sitting Room,Study
Basement Description: Unfinished
Other Specifics
| 4 | |
| Concrete Perimeter | |
| Concrete,Circular,Heated | |
| Balcony, Patio, Porch, Porch Screened | |
| Corner Lot,Landscaped | |
| 282X185X314X168 | |
| Unfinished | |
| Full | |
| Vaulted/Cathedral Ceilings, Skylight(s), Bar-Dry, Hardwood Floors, First Floor Bedroom, First Floor Full Bath | |
| Double Oven, Range, Microwave, Dishwasher, Refrigerator, Washer, Dryer, Wine Refrigerator | |
| Not in DB | |
| Street Paved | |
| — | |
| — | |
| Gas Log, Gas Starter |
Tax History
| Year | Property Taxes |
|---|---|
| 2013 | $18,251 |
Contact Agent
Nearby Similar Homes
Nearby Sold Comparables
Contact Agent
Listing Provided By
Coldwell Banker Residential



