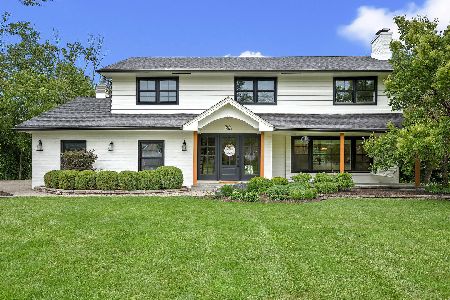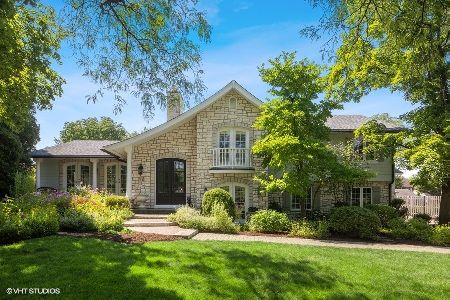11 Charleston Road, Hinsdale, Illinois 60521
$845,000
|
Sold
|
|
| Status: | Closed |
| Sqft: | 4,275 |
| Cost/Sqft: | $207 |
| Beds: | 5 |
| Baths: | 4 |
| Year Built: | 1969 |
| Property Taxes: | $13,268 |
| Days On Market: | 1830 |
| Lot Size: | 0,00 |
Description
Located in one of Hinsdale's most desirable neighborhoods on a quiet cul-de-sac street. Walking to Elm School and Hinsdale Central. This 5 bedroom stately brick and cedar home is situated on a stunning half acre lot with a lavish perennial garden. The private yard has a paver patio and iron fenced yard. Beautiful drive leads to an attached two car garage. Large room sizes make this home perfect for entertaining. Gorgeous wood floors throughout. Chef's kitchen with custom cabinets, granite counters and top of the line appliances. Gorgeous granite island. You'll spend many a night in the cozy family rm. with a grand fireplace. This home has five large bedrooms all on the second level and three full baths. Basement is newly remodeled oversize recreational space, office/exercise room and full bath. Welcome Home!
Property Specifics
| Single Family | |
| — | |
| Cape Cod | |
| 1969 | |
| Full | |
| — | |
| No | |
| — |
| Du Page | |
| — | |
| — / Not Applicable | |
| None | |
| Lake Michigan | |
| Public Sewer | |
| 10954596 | |
| 0913210007 |
Nearby Schools
| NAME: | DISTRICT: | DISTANCE: | |
|---|---|---|---|
|
Grade School
Elm Elementary School |
181 | — | |
|
Middle School
Hinsdale Middle School |
181 | Not in DB | |
|
High School
Hinsdale Central High School |
86 | Not in DB | |
Property History
| DATE: | EVENT: | PRICE: | SOURCE: |
|---|---|---|---|
| 24 May, 2012 | Sold | $794,775 | MRED MLS |
| 26 Mar, 2012 | Under contract | $849,000 | MRED MLS |
| — | Last price change | $899,000 | MRED MLS |
| 20 Jul, 2011 | Listed for sale | $925,000 | MRED MLS |
| 15 Apr, 2021 | Sold | $845,000 | MRED MLS |
| 16 Feb, 2021 | Under contract | $885,000 | MRED MLS |
| — | Last price change | $925,000 | MRED MLS |
| 14 Jan, 2021 | Listed for sale | $925,000 | MRED MLS |
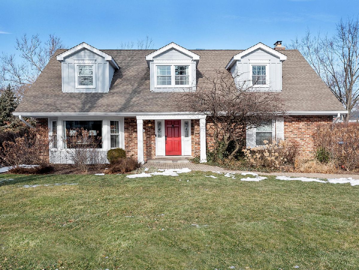
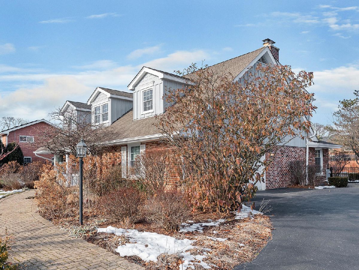
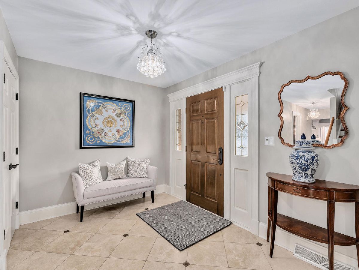
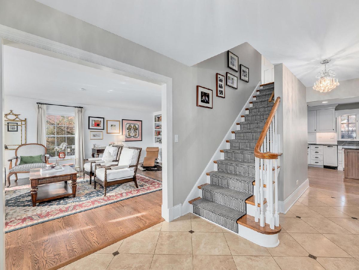
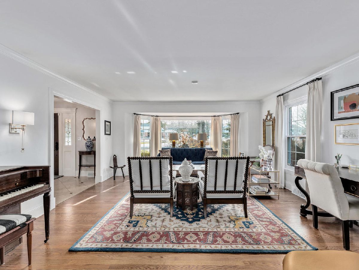
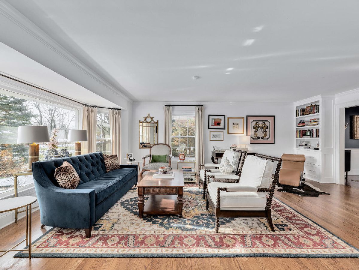
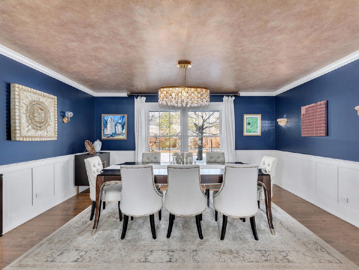
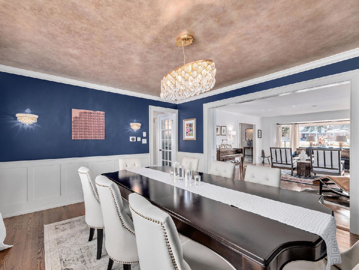
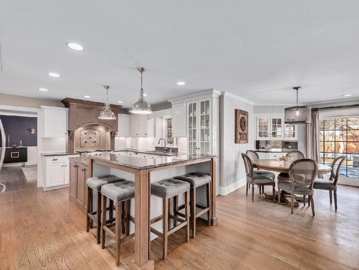
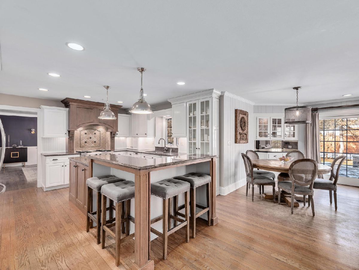
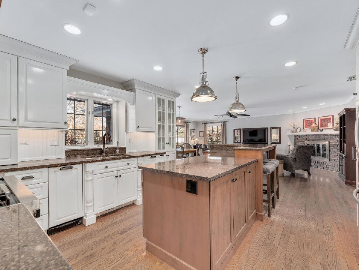
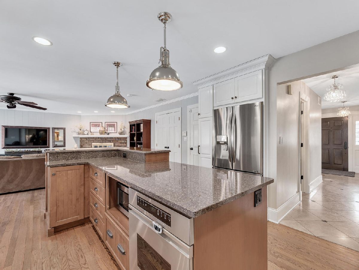
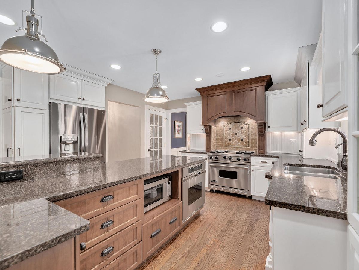
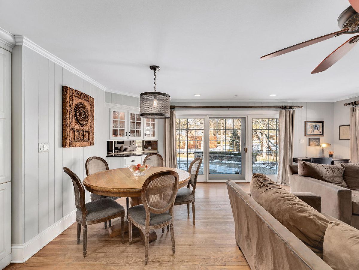
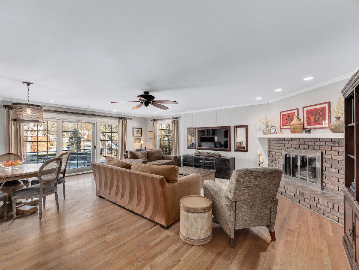
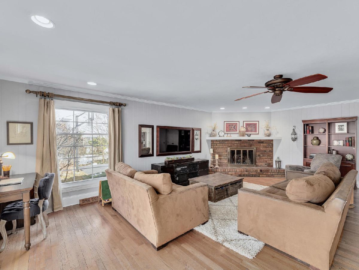
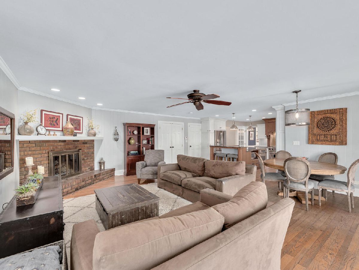
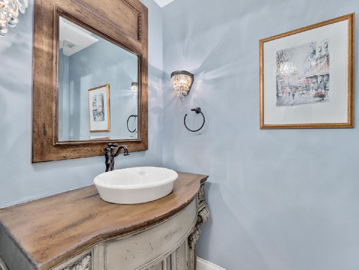
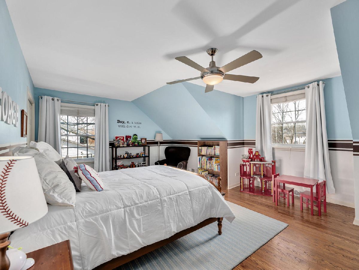
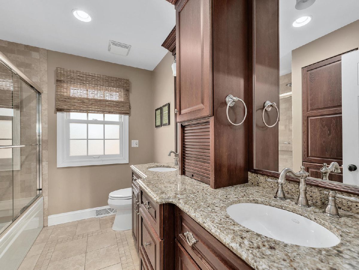
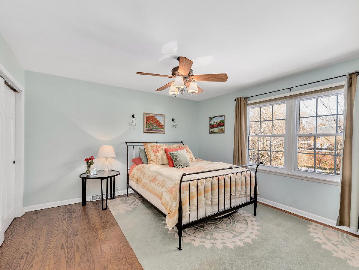
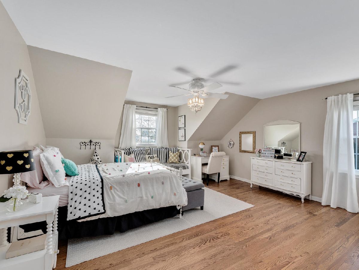
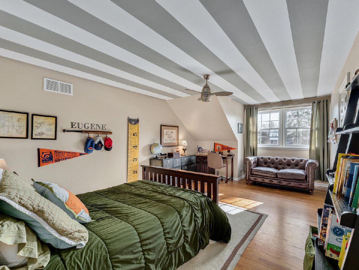
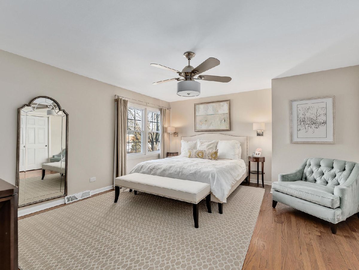
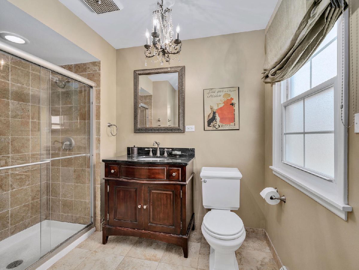
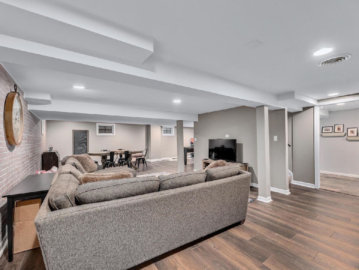
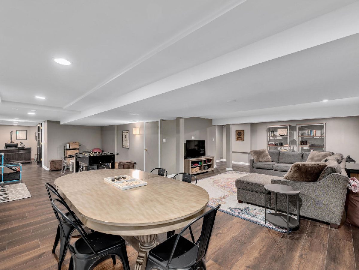
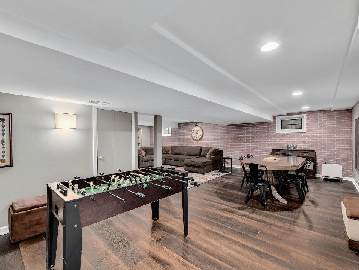
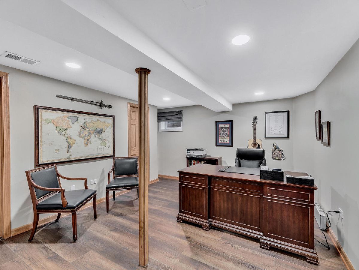
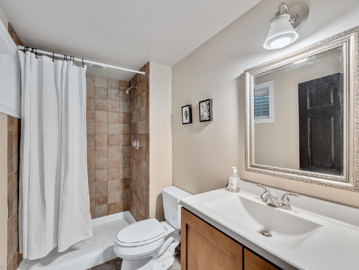
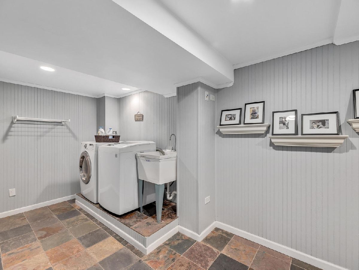
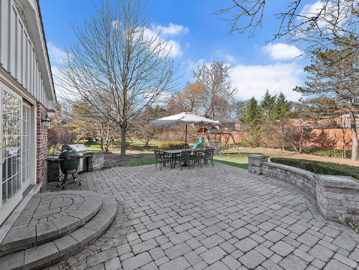
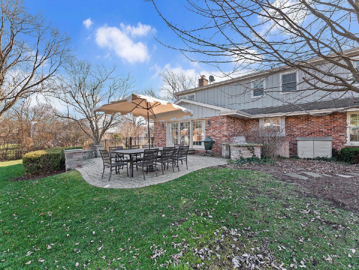
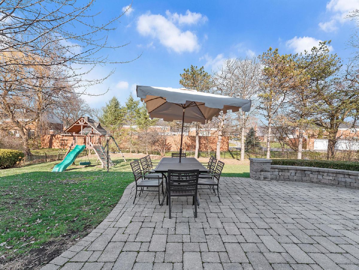
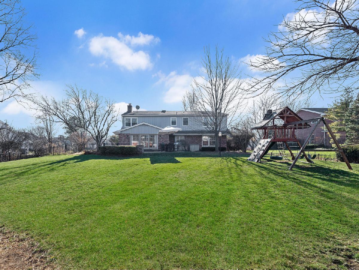
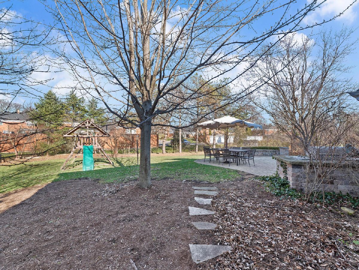
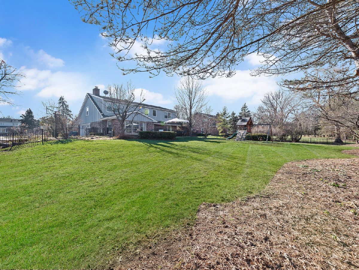
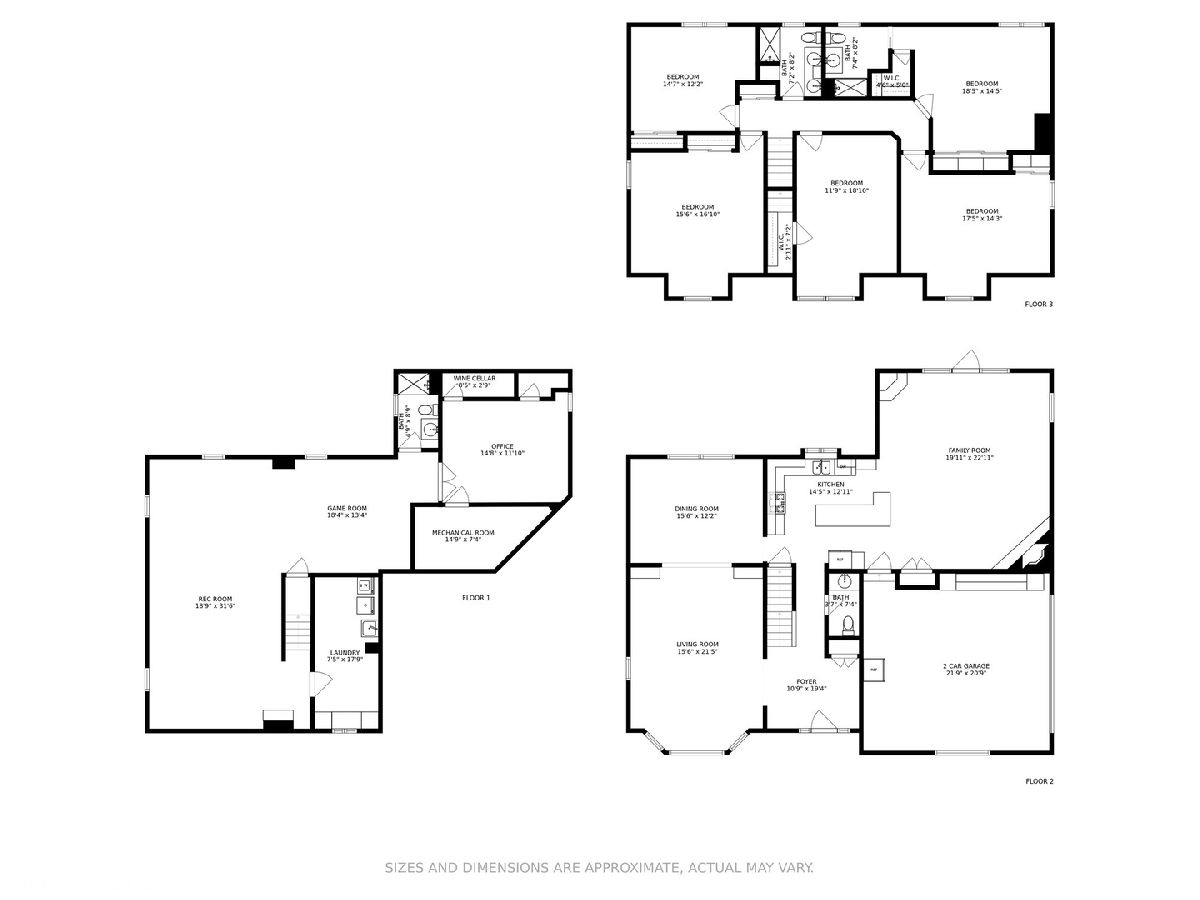
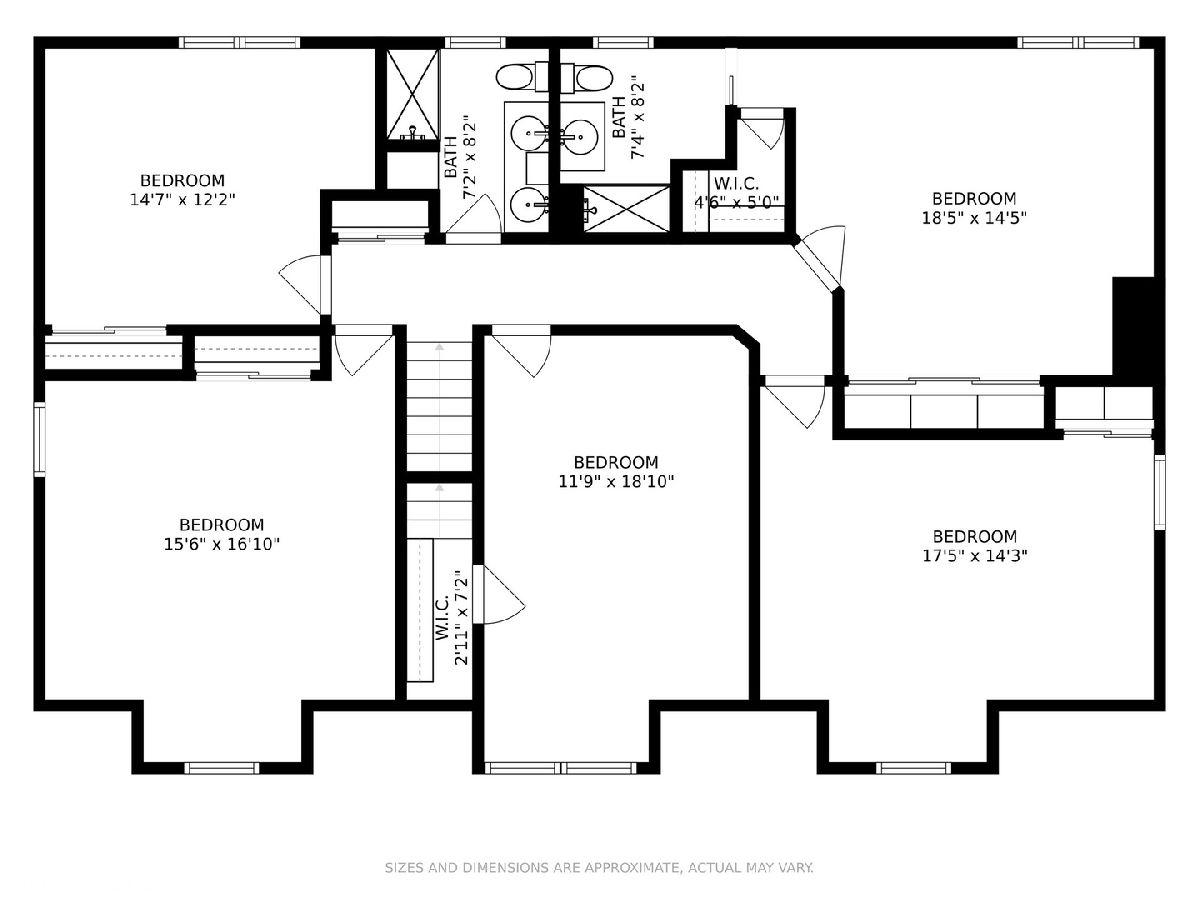
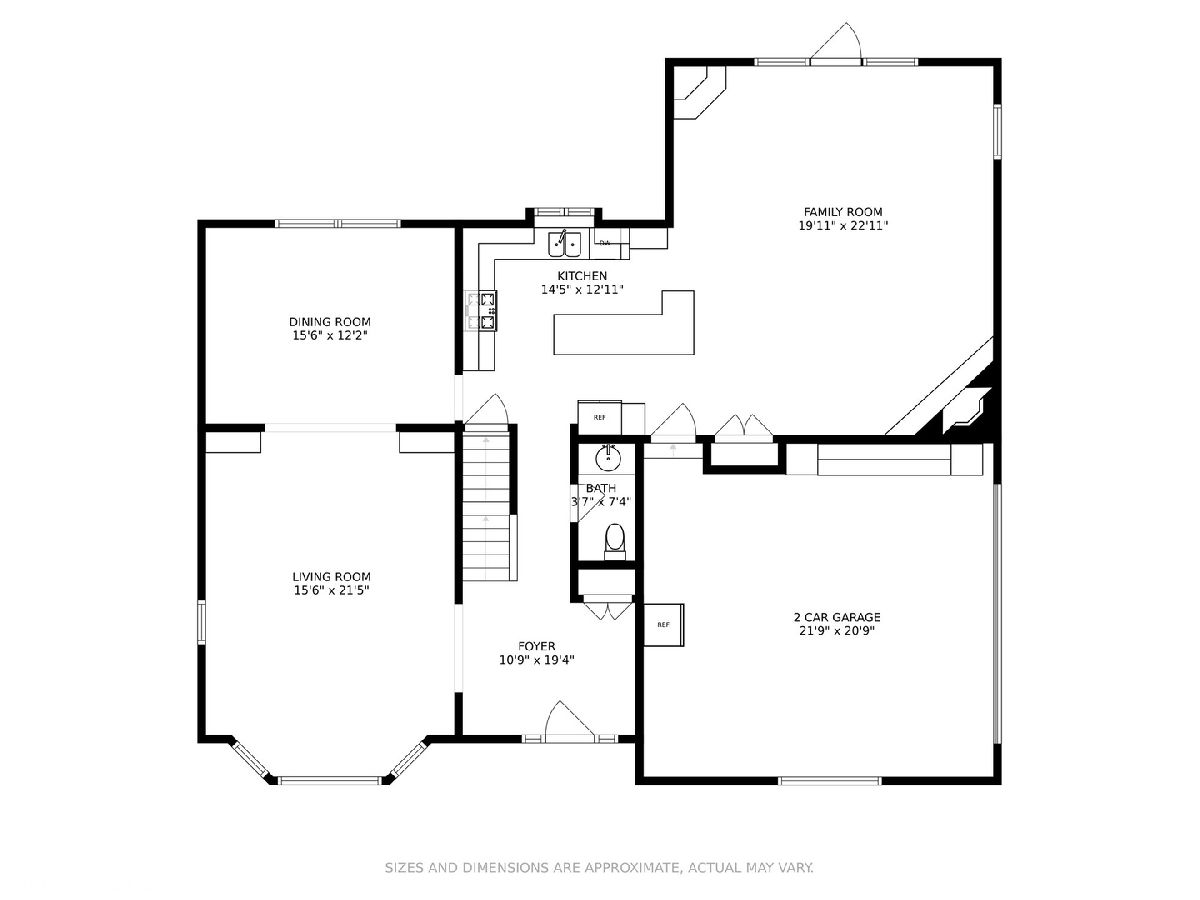
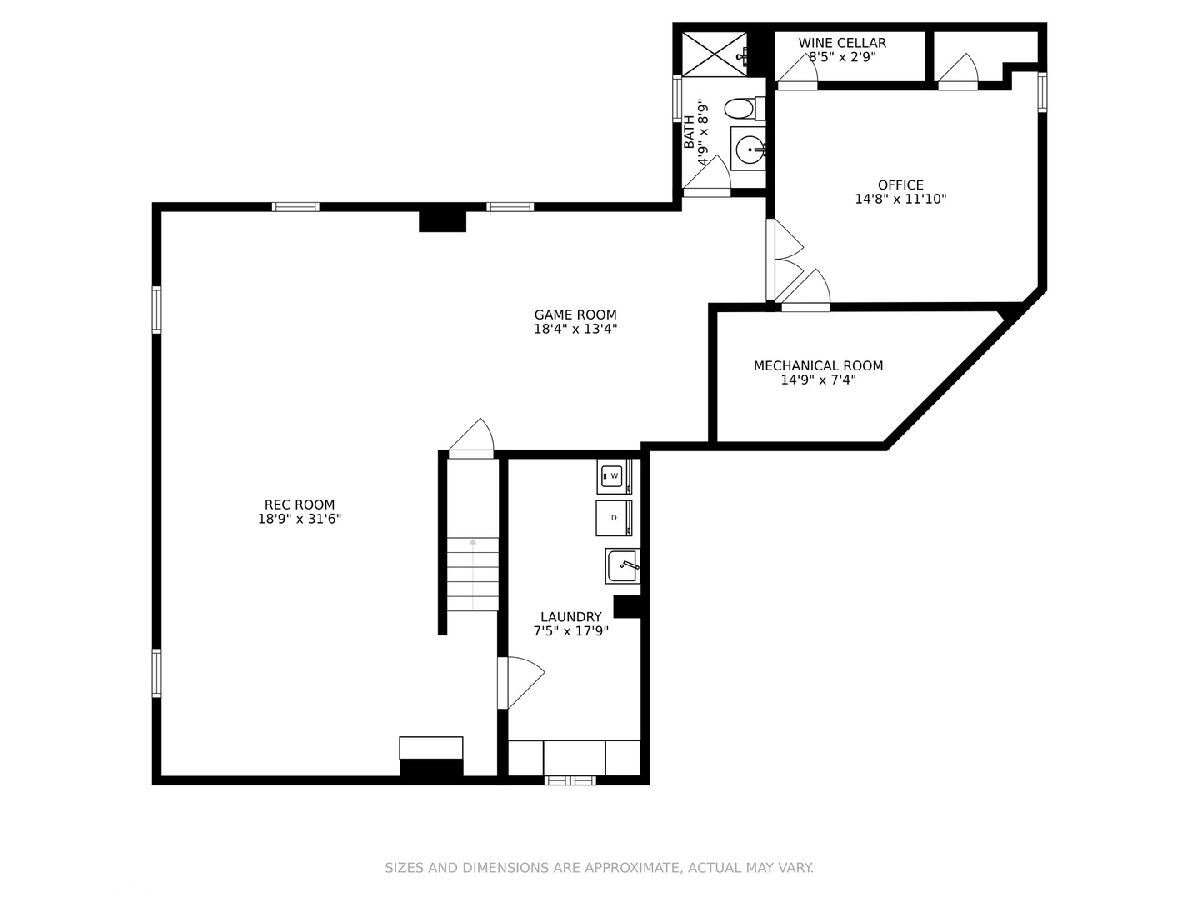
Room Specifics
Total Bedrooms: 5
Bedrooms Above Ground: 5
Bedrooms Below Ground: 0
Dimensions: —
Floor Type: Hardwood
Dimensions: —
Floor Type: Hardwood
Dimensions: —
Floor Type: Hardwood
Dimensions: —
Floor Type: —
Full Bathrooms: 4
Bathroom Amenities: Whirlpool,Double Sink
Bathroom in Basement: 1
Rooms: Bedroom 5,Breakfast Room,Office,Recreation Room,Game Room,Foyer
Basement Description: Finished
Other Specifics
| 2 | |
| Concrete Perimeter | |
| Asphalt | |
| Brick Paver Patio, Outdoor Grill | |
| Cul-De-Sac,Fenced Yard,Landscaped,Wooded,Mature Trees | |
| 115X200 | |
| — | |
| Full | |
| Hardwood Floors, Wood Laminate Floors, Built-in Features, Walk-In Closet(s), Open Floorplan, Some Window Treatmnt, Drapes/Blinds, Granite Counters | |
| Range, Microwave, Dishwasher, High End Refrigerator, Washer, Dryer, Disposal, Trash Compactor | |
| Not in DB | |
| — | |
| — | |
| — | |
| Wood Burning, Gas Starter |
Tax History
| Year | Property Taxes |
|---|---|
| 2012 | $11,353 |
| 2021 | $13,268 |
Contact Agent
Nearby Similar Homes
Nearby Sold Comparables
Contact Agent
Listing Provided By
Compass








