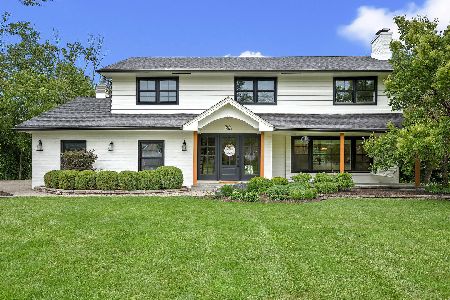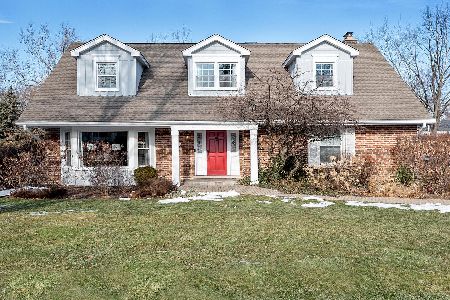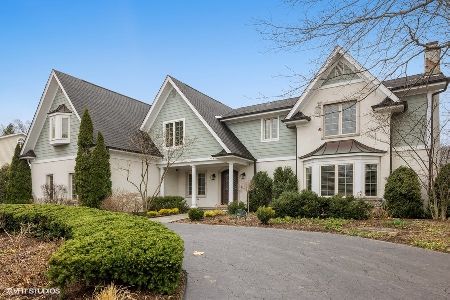9 Charleston Road, Hinsdale, Illinois 60521
$740,000
|
Sold
|
|
| Status: | Closed |
| Sqft: | 3,500 |
| Cost/Sqft: | $217 |
| Beds: | 4 |
| Baths: | 3 |
| Year Built: | 1963 |
| Property Taxes: | $13,653 |
| Days On Market: | 3264 |
| Lot Size: | 0,49 |
Description
This is a home where memories will be made. Located in one of Hinsdale's most desirable neighborhoods on a quiet cul-de-sac street. This stately brick and cedar home is situated on a stunning half acre lot. The private yard has a paver patio. A driveway leads to a two car garage. Craftsmanship abounds in the kitchen/family room addition constructed in 2003. What a kitchen. Chef's kitchen with custom cabinets, granite counters and top of the line appliances. Gorgeous granite island. You'll spend many a night in the cozy family rm.with a fireplace and vaulted ceilings. This home has four bedrooms and three full baths. There is an office/den on the first floor with custom built ins. Need a first floor bedroom for a nanny or granny? There's a full bath next door which makes it perfect for a ground level bedroom. There are three fireplaces and hardwood floors throughout. Finished basement is great place for entertaining and also has a fireplace. The roof, furnace and a/c replaced in 2003
Property Specifics
| Single Family | |
| — | |
| — | |
| 1963 | |
| — | |
| — | |
| No | |
| 0.49 |
| — | |
| — | |
| 0 / Not Applicable | |
| — | |
| — | |
| — | |
| 09499090 | |
| 0913210008 |
Nearby Schools
| NAME: | DISTRICT: | DISTANCE: | |
|---|---|---|---|
|
Grade School
Elm Elementary School |
181 | — | |
|
Middle School
Hinsdale Middle School |
181 | Not in DB | |
|
High School
Hinsdale Central High School |
86 | Not in DB | |
Property History
| DATE: | EVENT: | PRICE: | SOURCE: |
|---|---|---|---|
| 5 Apr, 2017 | Sold | $740,000 | MRED MLS |
| 14 Feb, 2017 | Under contract | $759,000 | MRED MLS |
| 9 Feb, 2017 | Listed for sale | $759,000 | MRED MLS |
| 18 Jul, 2025 | Sold | $1,080,000 | MRED MLS |
| 17 Jun, 2025 | Under contract | $1,199,000 | MRED MLS |
| 4 Jun, 2025 | Listed for sale | $1,199,000 | MRED MLS |
Room Specifics
Total Bedrooms: 4
Bedrooms Above Ground: 4
Bedrooms Below Ground: 0
Dimensions: —
Floor Type: —
Dimensions: —
Floor Type: —
Dimensions: —
Floor Type: —
Full Bathrooms: 3
Bathroom Amenities: Whirlpool,Separate Shower,Double Sink
Bathroom in Basement: 0
Rooms: —
Basement Description: Partially Finished
Other Specifics
| 2 | |
| — | |
| Brick | |
| — | |
| — | |
| 21,167 SQ FT | |
| — | |
| — | |
| — | |
| — | |
| Not in DB | |
| — | |
| — | |
| — | |
| — |
Tax History
| Year | Property Taxes |
|---|---|
| 2017 | $13,653 |
| 2025 | $15,599 |
Contact Agent
Nearby Similar Homes
Nearby Sold Comparables
Contact Agent
Listing Provided By
@properties Christie's International Real Estate












