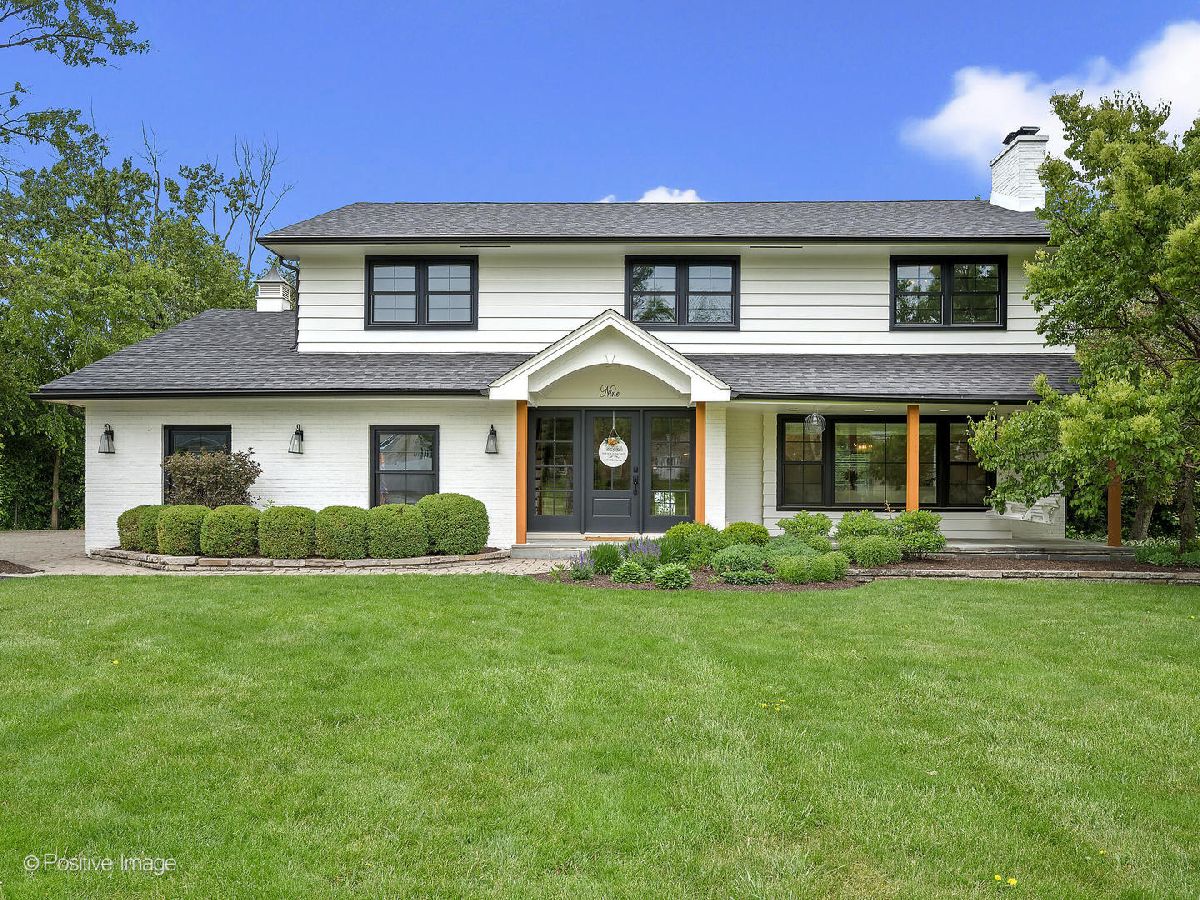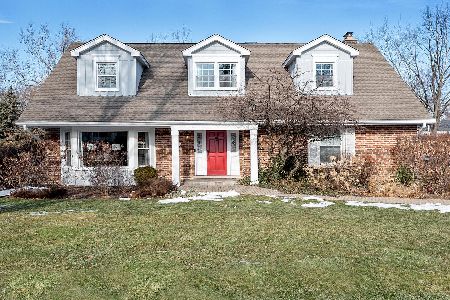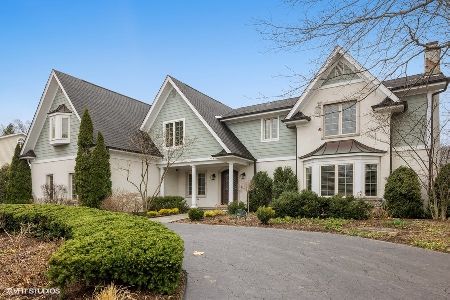9 Charleston Road, Hinsdale, Illinois 60521
$1,080,000
|
Sold
|
|
| Status: | Closed |
| Sqft: | 4,571 |
| Cost/Sqft: | $262 |
| Beds: | 4 |
| Baths: | 4 |
| Year Built: | 1963 |
| Property Taxes: | $15,599 |
| Days On Market: | 227 |
| Lot Size: | 0,48 |
Description
Nestled in a quiet cul-de-sac street with minimal traffic, this expansive half acre lot offers more space than most in the area. Inside, the home is flooded with natural light, featuring an open flow throughout its generous rooms and a stunning backyard retreat. The inviting living room, complete with a cozy fireplace, seamlessly flows into the formal dining room. The spacious kitchen, with a dedicated breakfast area, overlooks the beautiful, private backyard. A striking family room addition (2003,) with soaring vaulted ceilings, creates an incredible living space. The first floor office has potential as a first floor bedroom, with a full bath. Each of the four bedrooms is thoughtfully proportioned for comfort and privacy. The primary suite is spacious, with a gorgeous newly renovated primary bath. The lower level boasts a large recreational area, bonus room and ample storage. Very private backyard oasis with brick paver patio. Additional highlights include a 2-car attached garage and an array of upgrades: EV charger, new roof (~3 yrs ago), exterior renovation, new front side windows (~ 4 yrs), and newer HVACs. Located within Blue Ribbon award-winning Elm Elementary School, Hinsdale Middle School, and the nationally recognized Hinsdale Central High School district. Walk to schools and Katherine Legge park! This Hinsdale gem is a must-see - it truly has it all!
Property Specifics
| Single Family | |
| — | |
| — | |
| 1963 | |
| — | |
| — | |
| No | |
| 0.48 |
| — | |
| — | |
| 0 / Not Applicable | |
| — | |
| — | |
| — | |
| 12384002 | |
| 0913210008 |
Nearby Schools
| NAME: | DISTRICT: | DISTANCE: | |
|---|---|---|---|
|
Grade School
Elm Elementary School |
181 | — | |
|
Middle School
Hinsdale Middle School |
181 | Not in DB | |
|
High School
Hinsdale Central High School |
86 | Not in DB | |
Property History
| DATE: | EVENT: | PRICE: | SOURCE: |
|---|---|---|---|
| 5 Apr, 2017 | Sold | $740,000 | MRED MLS |
| 14 Feb, 2017 | Under contract | $759,000 | MRED MLS |
| 9 Feb, 2017 | Listed for sale | $759,000 | MRED MLS |
| 18 Jul, 2025 | Sold | $1,080,000 | MRED MLS |
| 17 Jun, 2025 | Under contract | $1,199,000 | MRED MLS |
| 4 Jun, 2025 | Listed for sale | $1,199,000 | MRED MLS |










































Room Specifics
Total Bedrooms: 4
Bedrooms Above Ground: 4
Bedrooms Below Ground: 0
Dimensions: —
Floor Type: —
Dimensions: —
Floor Type: —
Dimensions: —
Floor Type: —
Full Bathrooms: 4
Bathroom Amenities: —
Bathroom in Basement: 1
Rooms: —
Basement Description: —
Other Specifics
| 2 | |
| — | |
| — | |
| — | |
| — | |
| 105 X 199 | |
| — | |
| — | |
| — | |
| — | |
| Not in DB | |
| — | |
| — | |
| — | |
| — |
Tax History
| Year | Property Taxes |
|---|---|
| 2017 | $13,653 |
| 2025 | $15,599 |
Contact Agent
Nearby Similar Homes
Nearby Sold Comparables
Contact Agent
Listing Provided By
@properties Christie's International Real Estate











