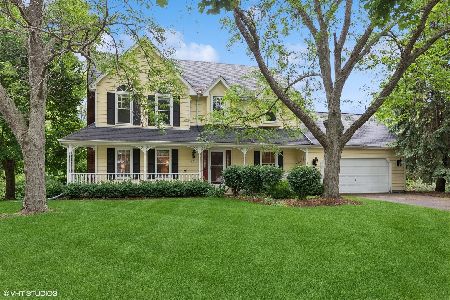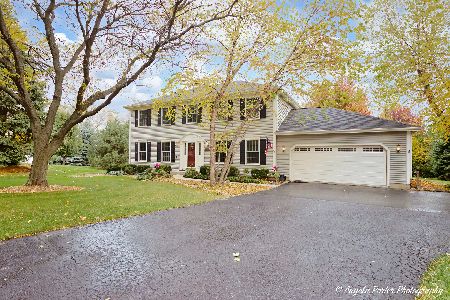20 Springbrook Lane, Algonquin, Illinois 60102
$615,000
|
Sold
|
|
| Status: | Closed |
| Sqft: | 5,543 |
| Cost/Sqft: | $113 |
| Beds: | 5 |
| Baths: | 5 |
| Year Built: | 2006 |
| Property Taxes: | $14,556 |
| Days On Market: | 1884 |
| Lot Size: | 1,13 |
Description
Luxury Living at its finest. Gorgeous Custom Home located in the prestigious Fairway View Estates Subdivision. Home is situated on a Premium wooded lot with over 1 acre of land for the ultimate level of privacy. This home boasts over 5,000 sq. ft. and is an entertainers dream. The Gourmet Kitchen features 42" cabinets, granite counters, upgraded stainless steel appliances including a Viking 6 burner stove & built in warming drawer, farmhouse sink and extra large center island. There is a ton of natural light in the eating area and that also extends into the sunroom. The 2 story Family room is where you will find the 1st Wood-burning fireplace and the second staircase to the upper level. Maple HW floors gleam throughout the first floor including into the formal living/dining room and foyer. The dramatic staircase in the foyer will lead you to the second level where you will find the master suite w/tray ceiling, dual walk in closets and luxury master bath. While in the master bedroom take a peek at the yard. The view is magnificent. The 2nd bedroom has its own bath, walk in closet and bedrooms 3-4 have a Jack and Jill bath. The lower level is fully finished and complete with 5th bedroom, full bath, 2nd fireplace, wet bar, rec room, game room and ample storage. Finish your tour with the screened in porch over looking the meticulous and peaceful yard. Also note first floor laundry, dual heating and cooling (both A/C new in 2020) & one newer furnace, inground sprinkler system, professional landscaped and hardscaped. This home is truly a gem. Prime location, mins to I90, shopping, theater etc. Go to D300 home page to explore the pathways and dual credit programs that district 300 has to offer. Don't miss out on this home!
Property Specifics
| Single Family | |
| — | |
| — | |
| 2006 | |
| English | |
| CONTEMPORARY | |
| No | |
| 1.13 |
| Mc Henry | |
| Fairway View Estates | |
| 775 / Annual | |
| Other | |
| Public | |
| Public Sewer | |
| 10943949 | |
| 1930303036 |
Nearby Schools
| NAME: | DISTRICT: | DISTANCE: | |
|---|---|---|---|
|
Grade School
Lincoln Prairie Elementary Schoo |
300 | — | |
|
Middle School
Westfield Community School |
300 | Not in DB | |
|
High School
H D Jacobs High School |
300 | Not in DB | |
Property History
| DATE: | EVENT: | PRICE: | SOURCE: |
|---|---|---|---|
| 15 Apr, 2021 | Sold | $615,000 | MRED MLS |
| 1 Mar, 2021 | Under contract | $625,000 | MRED MLS |
| 1 Dec, 2020 | Listed for sale | $625,000 | MRED MLS |
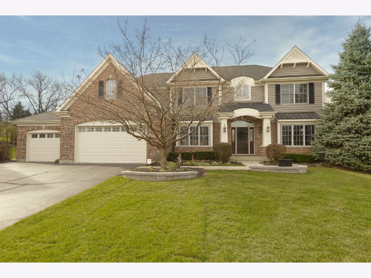





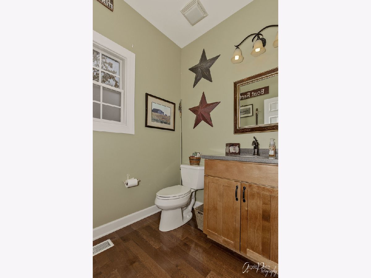
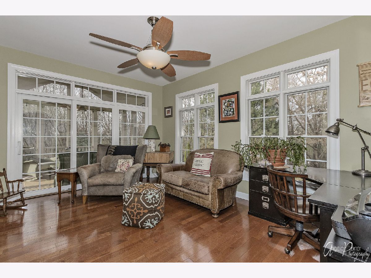
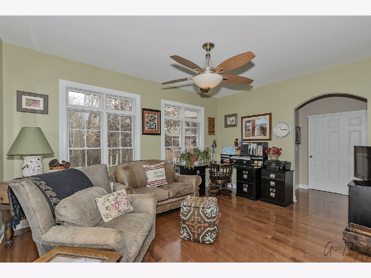
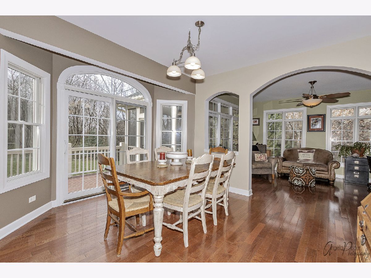



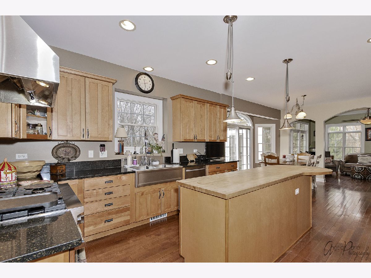
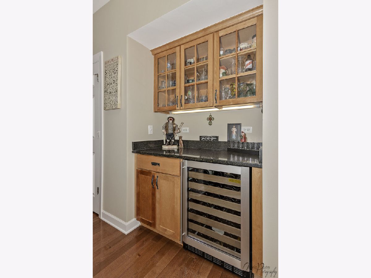
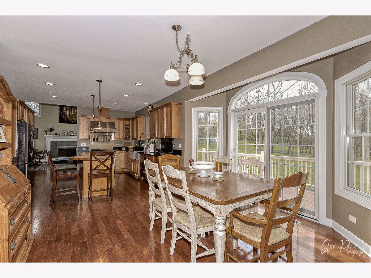
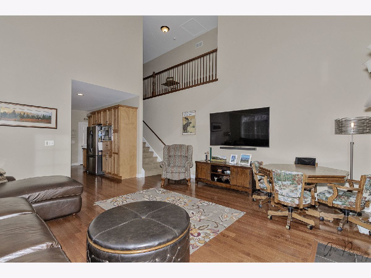
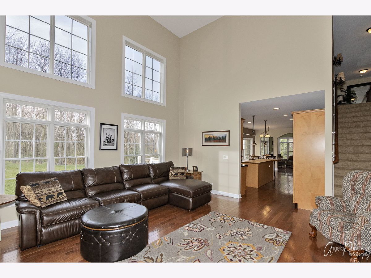
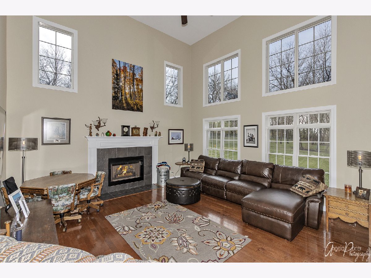
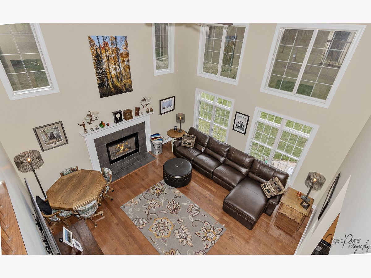
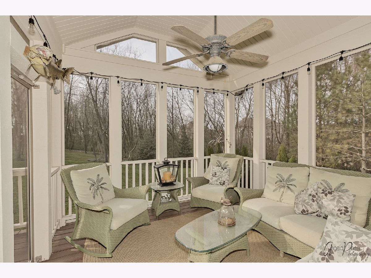
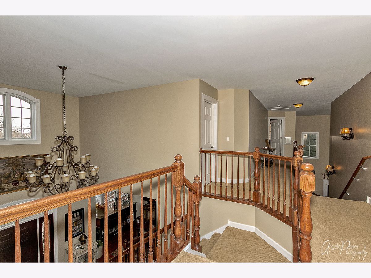
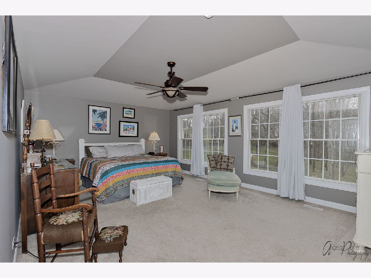
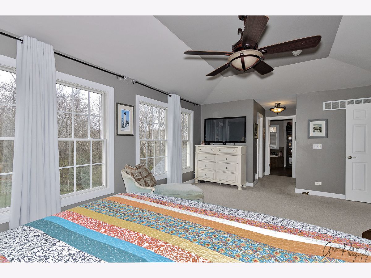
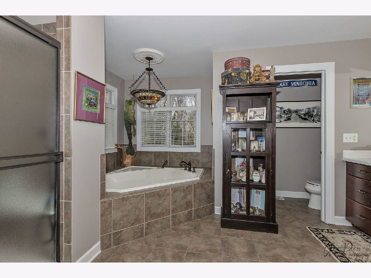
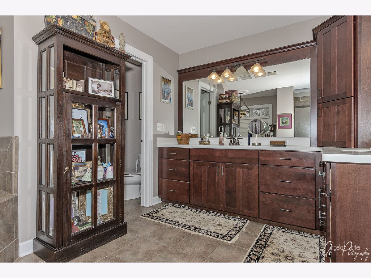
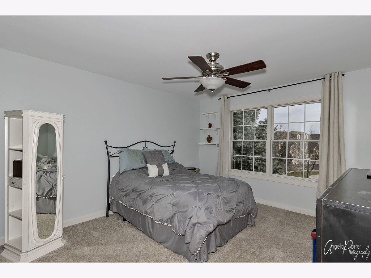
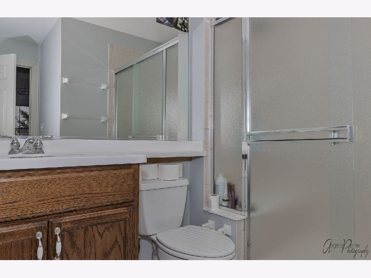
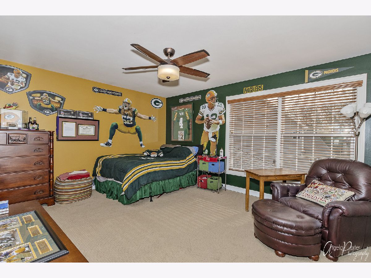
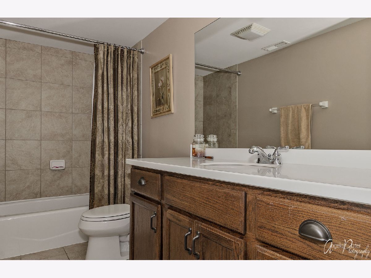
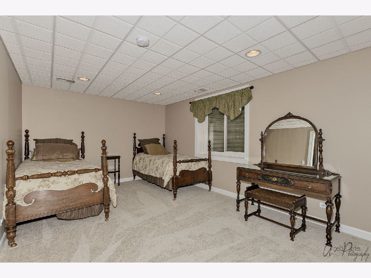
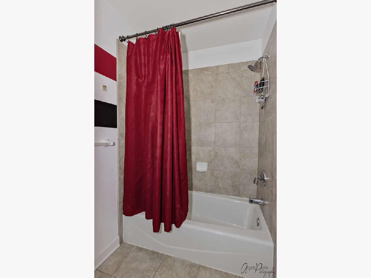
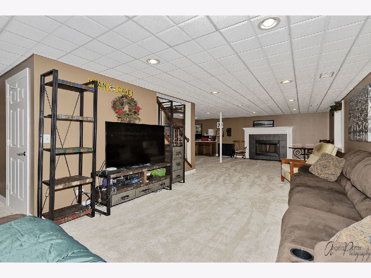
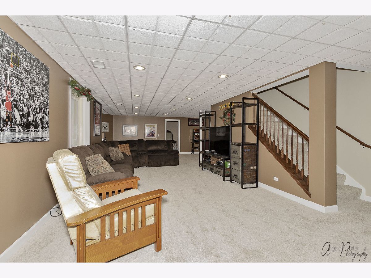
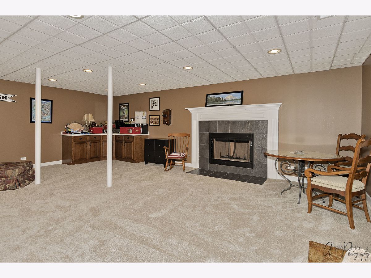
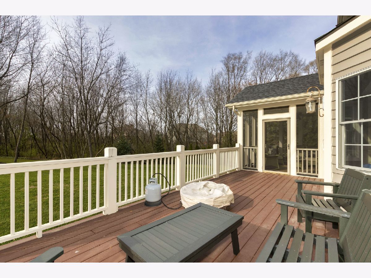
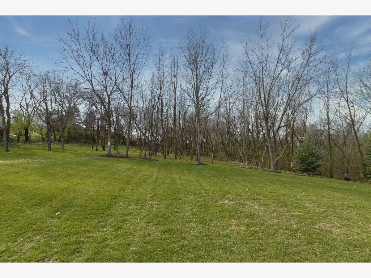
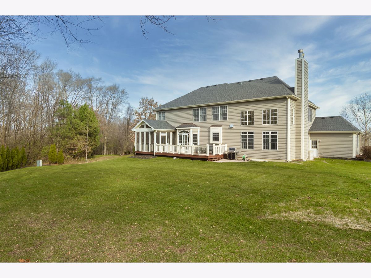

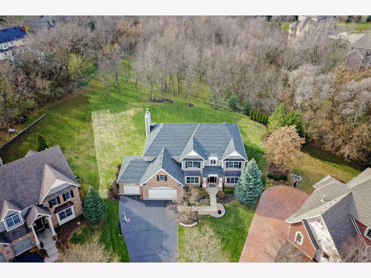

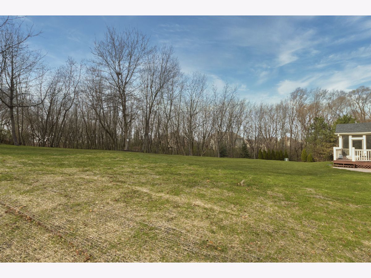

Room Specifics
Total Bedrooms: 5
Bedrooms Above Ground: 5
Bedrooms Below Ground: 0
Dimensions: —
Floor Type: Carpet
Dimensions: —
Floor Type: Carpet
Dimensions: —
Floor Type: Carpet
Dimensions: —
Floor Type: —
Full Bathrooms: 5
Bathroom Amenities: Whirlpool,Double Sink
Bathroom in Basement: 1
Rooms: Bedroom 5,Recreation Room,Heated Sun Room
Basement Description: Finished
Other Specifics
| 3 | |
| Concrete Perimeter | |
| Asphalt | |
| Deck, Porch, Invisible Fence | |
| Corner Lot | |
| 48636 | |
| — | |
| Full | |
| Vaulted/Cathedral Ceilings, Hardwood Floors, First Floor Laundry, Walk-In Closet(s) | |
| Range, Microwave, Dishwasher, High End Refrigerator, Washer, Dryer, Disposal, Stainless Steel Appliance(s), Range Hood | |
| Not in DB | |
| Sidewalks, Street Lights, Street Paved | |
| — | |
| — | |
| Wood Burning, Gas Starter |
Tax History
| Year | Property Taxes |
|---|---|
| 2021 | $14,556 |
Contact Agent
Nearby Similar Homes
Nearby Sold Comparables
Contact Agent
Listing Provided By
Brokerocity Inc






