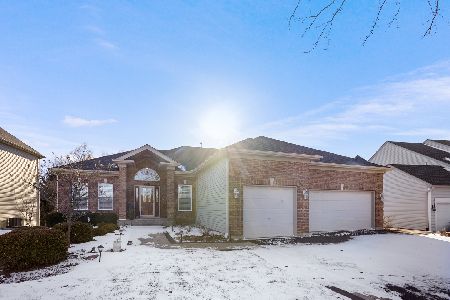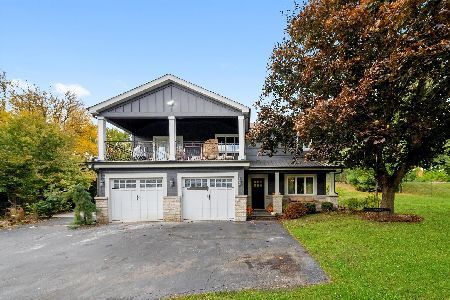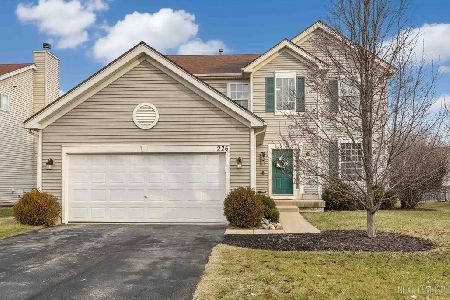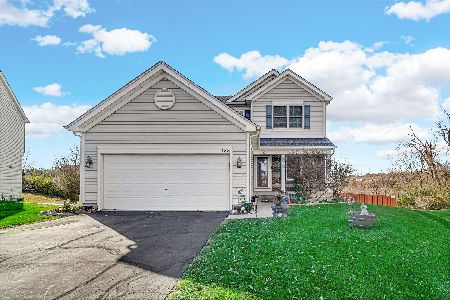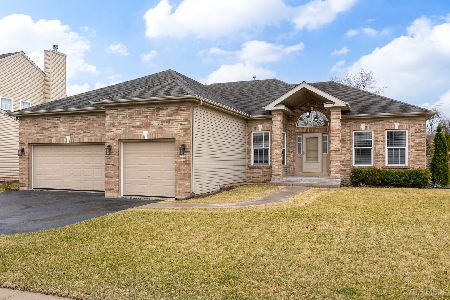11 Glenbrook Circle, Gilberts, Illinois 60136
$379,500
|
Sold
|
|
| Status: | Closed |
| Sqft: | 2,100 |
| Cost/Sqft: | $188 |
| Beds: | 3 |
| Baths: | 3 |
| Year Built: | 2004 |
| Property Taxes: | $8,464 |
| Days On Market: | 1208 |
| Lot Size: | 0,25 |
Description
Prepare to be awed! Fabulous, spacious, brick ranch in sought-after Timber Glen. Corner lot with a beautiful neutral interior. Inside, you will fall in love with the nine-foot cathedral ceilings and gleaming hardwood floors! Great open-concept, perfect for loved ones and entertaining! The designer eat-in kitchen features 42-inch oak cabinets, upgraded stainless steel appliances (upgraded in 2021) and a pantry. The spacious, extended family room features a wood-burning fireplace with a gas starter. Spacious home with convenient first floor laundry, extra shelving and washer and dryer (upgraded in 2021). The big primary suite features a vaulted tray ceiling and a large walk-in closet. The luxury bath offers a double vanity, soaking tub and separate shower, and beautiful custom tile work. Spacious bedrooms with double closets share the splendid hall bath. You'll think you're dreaming when you go down to the lower level boasting extra room for a home office or spare bedroom! Updated central air and humidifier in 2021. Lovely backyard to enjoy family gatherings or some relaxation time in the serene landscape with a newly stamped concrete patio. Timber Glen is a fabulous community to reside with many parks and trails. Great District 300 Schools and Cambridge Lakes Charter School. You are within a short distance from Interstate 90, the Metra train, and the Randall Road Corridor with all the shopping, restaurants and entertainment you could ever want. This immaculate beauty is turn-key ready! Welcome home!
Property Specifics
| Single Family | |
| — | |
| — | |
| 2004 | |
| — | |
| SCOTTSDALE | |
| No | |
| 0.25 |
| Kane | |
| Timber Glen | |
| 0 / Not Applicable | |
| — | |
| — | |
| — | |
| 11651520 | |
| 0235228001 |
Nearby Schools
| NAME: | DISTRICT: | DISTANCE: | |
|---|---|---|---|
|
Grade School
Gilberts Elementary School |
300 | — | |
|
Middle School
Dundee Middle School |
300 | Not in DB | |
|
High School
Hampshire High School |
300 | Not in DB | |
Property History
| DATE: | EVENT: | PRICE: | SOURCE: |
|---|---|---|---|
| 28 May, 2014 | Sold | $262,500 | MRED MLS |
| 29 Mar, 2014 | Under contract | $264,000 | MRED MLS |
| 19 Mar, 2014 | Listed for sale | $264,000 | MRED MLS |
| 22 Dec, 2022 | Sold | $379,500 | MRED MLS |
| 28 Oct, 2022 | Under contract | $395,000 | MRED MLS |
| 13 Oct, 2022 | Listed for sale | $395,000 | MRED MLS |
| 17 Jun, 2025 | Sold | $420,000 | MRED MLS |
| 3 May, 2025 | Under contract | $449,900 | MRED MLS |
| — | Last price change | $459,000 | MRED MLS |
| 24 Mar, 2025 | Listed for sale | $459,000 | MRED MLS |
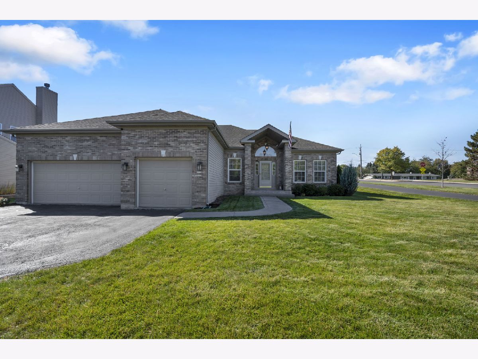
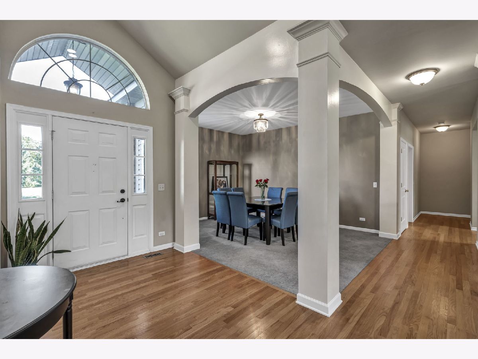
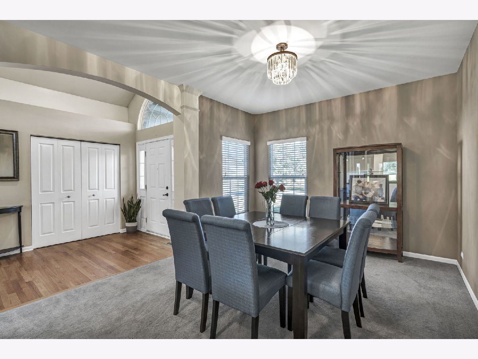
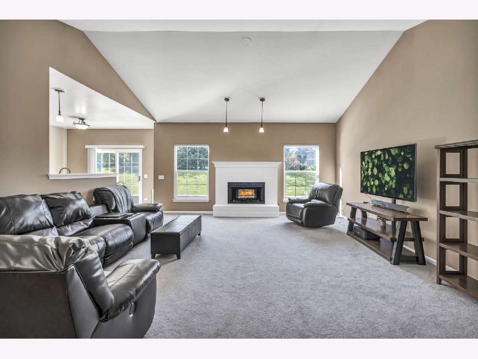
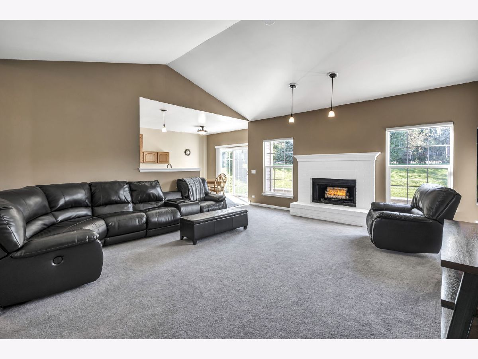
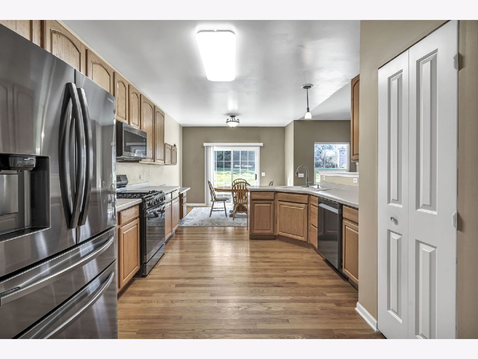
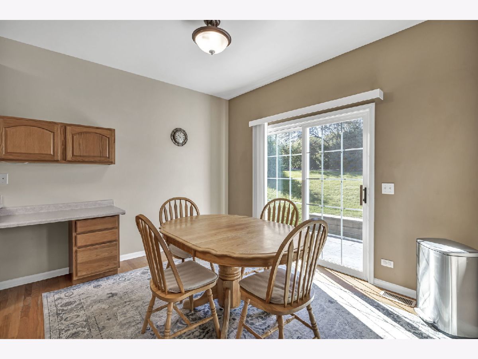
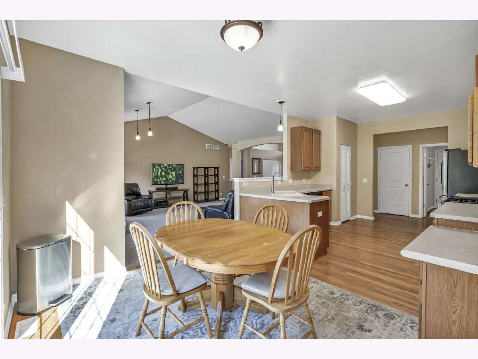
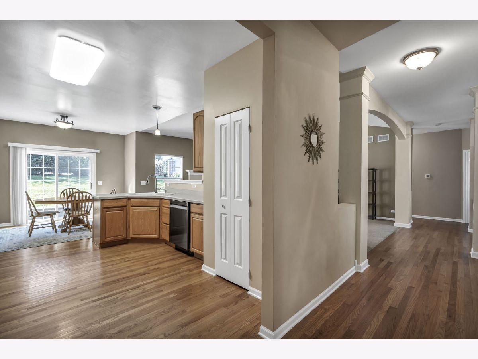
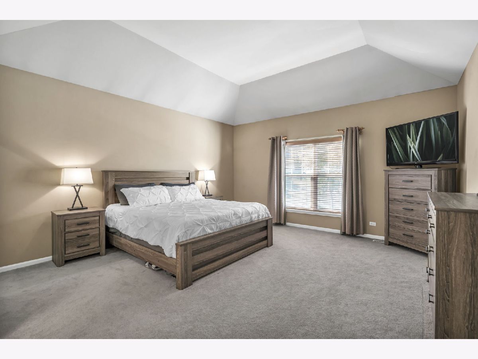
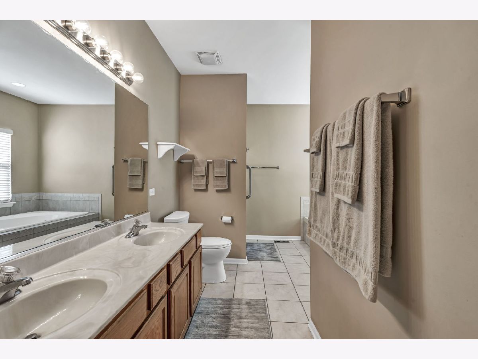
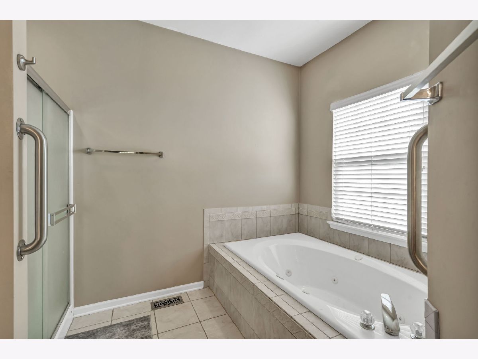
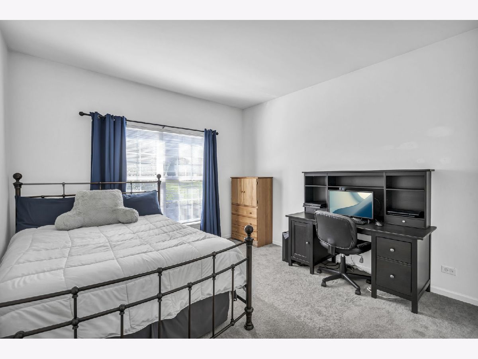
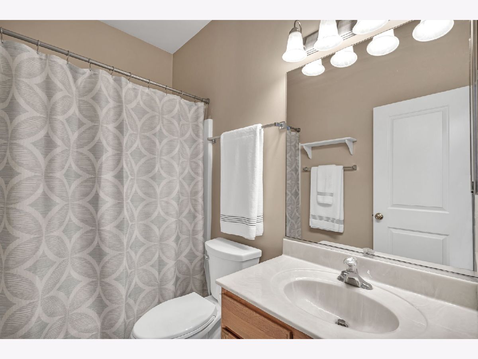
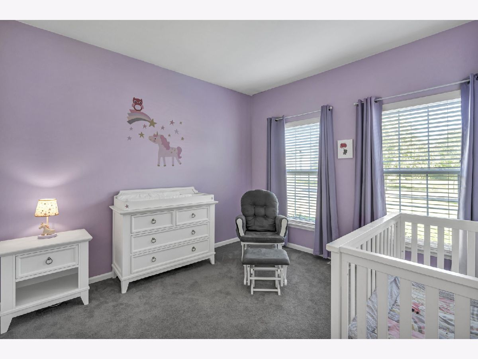
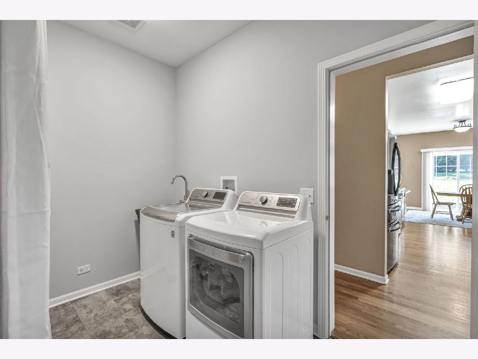
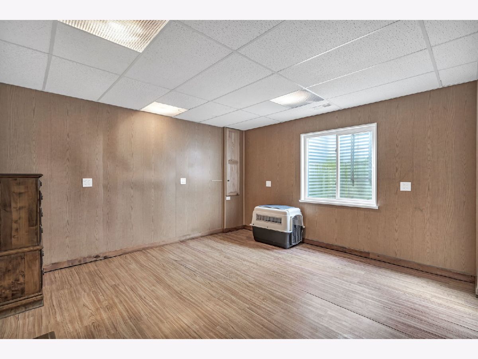
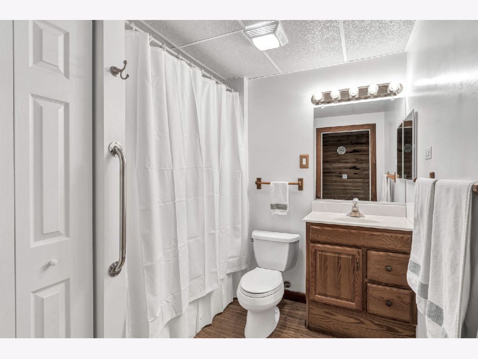
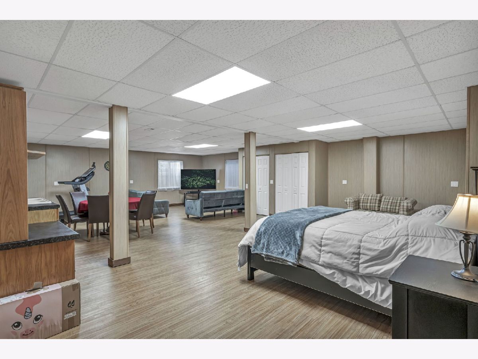
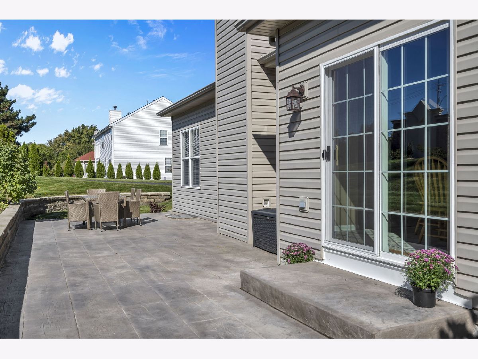
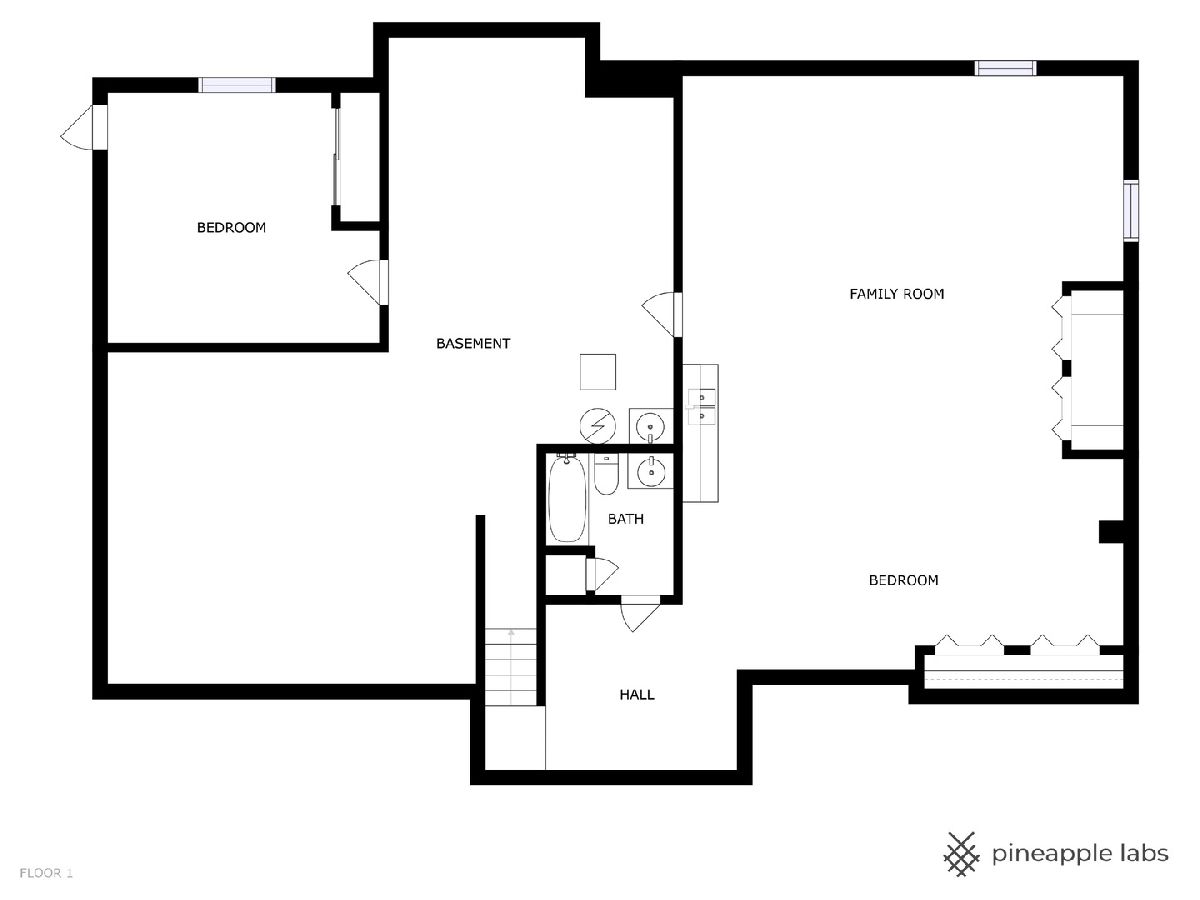
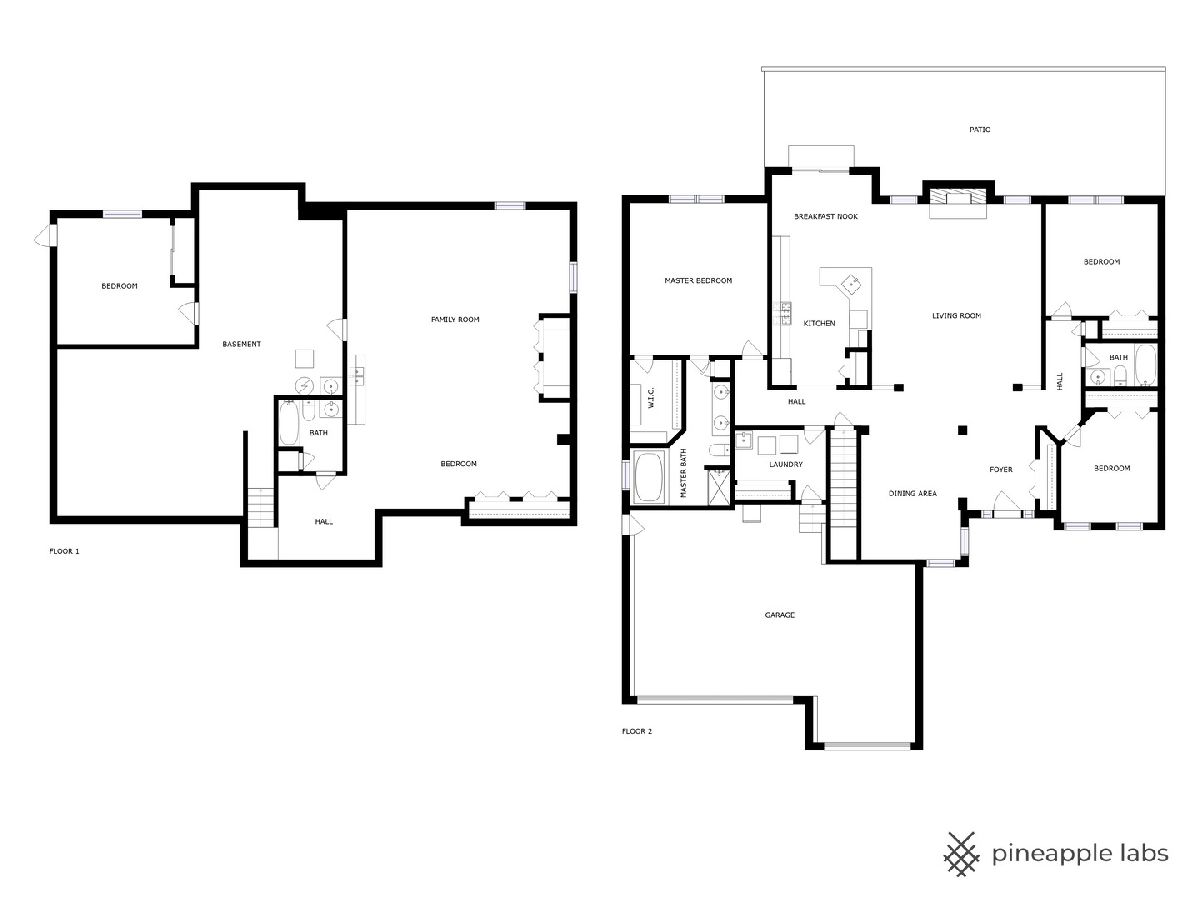
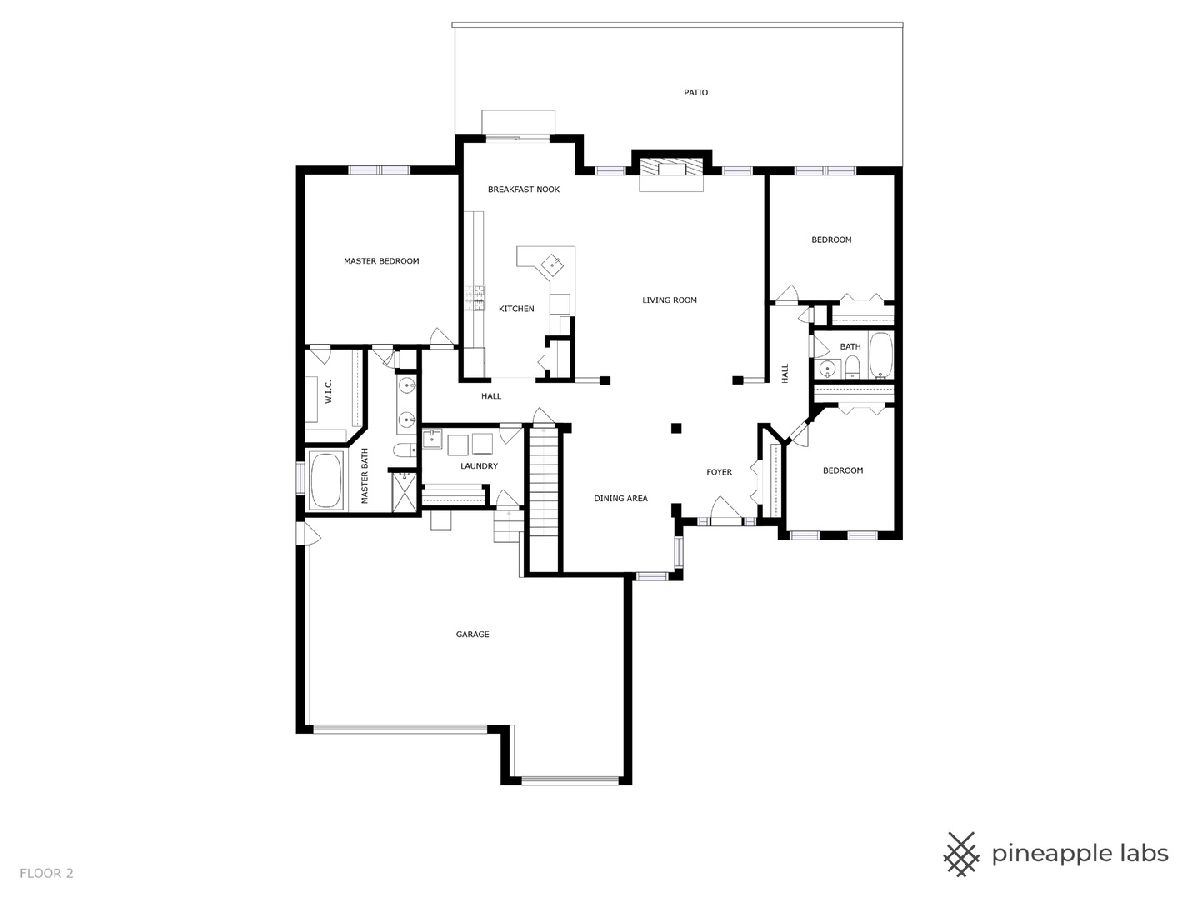
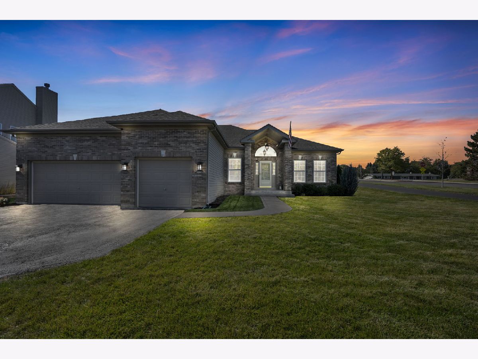
Room Specifics
Total Bedrooms: 3
Bedrooms Above Ground: 3
Bedrooms Below Ground: 0
Dimensions: —
Floor Type: —
Dimensions: —
Floor Type: —
Full Bathrooms: 3
Bathroom Amenities: Whirlpool,Separate Shower,Double Sink
Bathroom in Basement: 1
Rooms: —
Basement Description: Partially Finished
Other Specifics
| 3 | |
| — | |
| Asphalt | |
| — | |
| — | |
| 85 X 128 | |
| Full,Pull Down Stair,Unfinished | |
| — | |
| — | |
| — | |
| Not in DB | |
| — | |
| — | |
| — | |
| — |
Tax History
| Year | Property Taxes |
|---|---|
| 2014 | $8,172 |
| 2022 | $8,464 |
| 2025 | $10,115 |
Contact Agent
Nearby Similar Homes
Nearby Sold Comparables
Contact Agent
Listing Provided By
Coldwell Banker Realty

