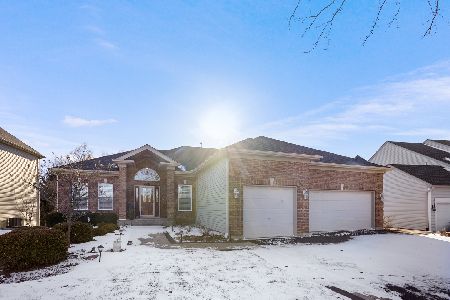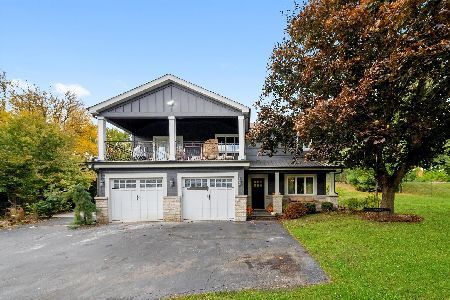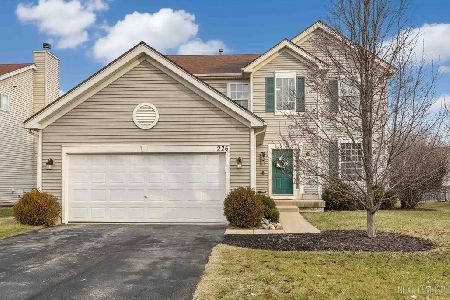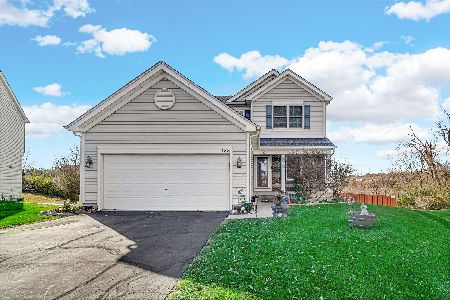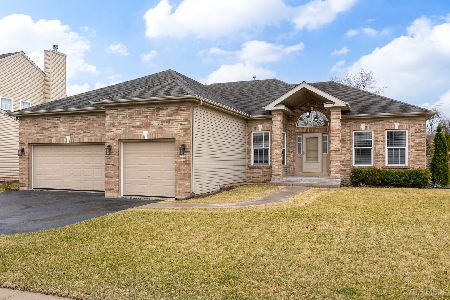151 Glenbrook Circle, Gilberts, Illinois 60136
$300,000
|
Sold
|
|
| Status: | Closed |
| Sqft: | 3,184 |
| Cost/Sqft: | $97 |
| Beds: | 4 |
| Baths: | 3 |
| Year Built: | 2003 |
| Property Taxes: | $1,161 |
| Days On Market: | 2779 |
| Lot Size: | 0,24 |
Description
Welcome Home to this beautiful, one-of-a-kind residence in sought-after Timber Glen! Over 3,000 Sqft of finished space; the soaring ceilings in the family room and foyer and the open floor plan will surely delight you! Dual staircases; hardwood floors throughout most of the first floor; 9-ft ceilings and a gas brick fireplace, oversized windows that invite the outside in! Gorgeous kitchen with 42" cabinets, walk-in pantry and island that is open to breakfast area and family room, perfect for entertaining. So much space in the fully-excavated basement; laundry room and mud room for all your family needs in the Midwest! The master suite offers a beautiful vaulted ceiling, a private master bath w/separate shower and soaking tub plus private water closet; oversized walk-in closet. So much nearby for your family to do: year-round entertainment with nature trails, parks, and recreational areas. Easy access to Randall Rd and I-90. New microwave, dual-oven range, water heater & Dishwasher.
Property Specifics
| Single Family | |
| — | |
| Colonial | |
| 2003 | |
| Full | |
| — | |
| No | |
| 0.24 |
| Kane | |
| Timber Glen | |
| 350 / Annual | |
| Exterior Maintenance,Lawn Care | |
| Public | |
| Public Sewer | |
| 09998840 | |
| 0235226010 |
Nearby Schools
| NAME: | DISTRICT: | DISTANCE: | |
|---|---|---|---|
|
Grade School
Gilberts Elementary School |
300 | — | |
|
Middle School
Hampshire Middle School |
300 | Not in DB | |
|
High School
Hampshire High School |
300 | Not in DB | |
Property History
| DATE: | EVENT: | PRICE: | SOURCE: |
|---|---|---|---|
| 2 Sep, 2014 | Sold | $275,000 | MRED MLS |
| 16 Jul, 2014 | Under contract | $279,900 | MRED MLS |
| — | Last price change | $289,900 | MRED MLS |
| 19 May, 2014 | Listed for sale | $289,900 | MRED MLS |
| 15 Aug, 2018 | Sold | $300,000 | MRED MLS |
| 7 Jul, 2018 | Under contract | $310,000 | MRED MLS |
| 26 Jun, 2018 | Listed for sale | $310,000 | MRED MLS |
Room Specifics
Total Bedrooms: 4
Bedrooms Above Ground: 4
Bedrooms Below Ground: 0
Dimensions: —
Floor Type: Carpet
Dimensions: —
Floor Type: Carpet
Dimensions: —
Floor Type: Carpet
Full Bathrooms: 3
Bathroom Amenities: Separate Shower,Double Sink,Soaking Tub
Bathroom in Basement: 0
Rooms: Office,Eating Area,Mud Room
Basement Description: Unfinished
Other Specifics
| 2 | |
| Concrete Perimeter | |
| Asphalt | |
| Porch | |
| Corner Lot | |
| 10,454 SQ FT | |
| Full,Unfinished | |
| Full | |
| Vaulted/Cathedral Ceilings, Hardwood Floors, First Floor Laundry | |
| Double Oven, Range, Microwave, Dishwasher, Refrigerator, Freezer, Disposal | |
| Not in DB | |
| Horse-Riding Trails, Sidewalks, Street Lights, Street Paved | |
| — | |
| — | |
| Wood Burning, Attached Fireplace Doors/Screen, Gas Log, Gas Starter, Heatilator |
Tax History
| Year | Property Taxes |
|---|---|
| 2014 | $8,476 |
| 2018 | $1,161 |
Contact Agent
Nearby Similar Homes
Nearby Sold Comparables
Contact Agent
Listing Provided By
Brokerocity Inc

