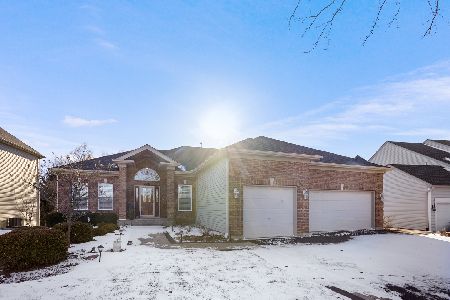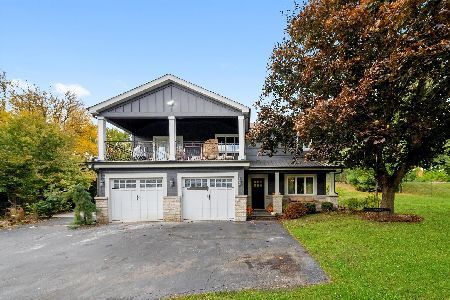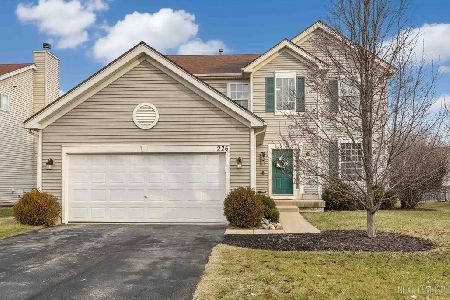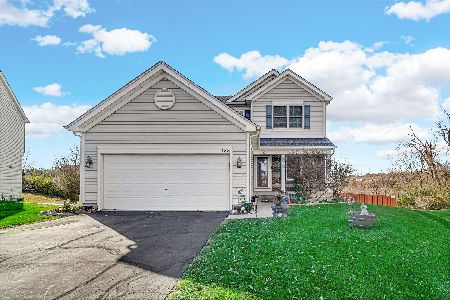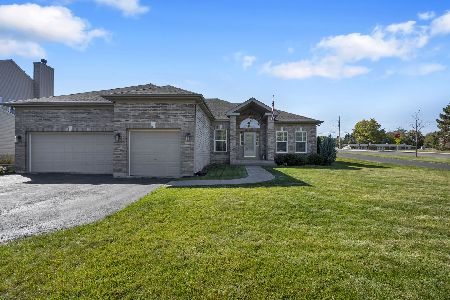11 Glenbrook Circle, Gilberts, Illinois 60136
$420,000
|
Sold
|
|
| Status: | Closed |
| Sqft: | 2,100 |
| Cost/Sqft: | $214 |
| Beds: | 3 |
| Baths: | 3 |
| Year Built: | 2005 |
| Property Taxes: | $10,115 |
| Days On Market: | 308 |
| Lot Size: | 0,25 |
Description
This spacious brick-front Ranch features 3 bedrooms, 3 full baths and 3 c att garage in the sought after upscale Timber Glen Subdiv. Enter the 2story foyer with oak flooring leads to the open concept Great Rm with cathedral ceilings & woodburning/gas fireplace. Comfortable living with a touch of class! 9 ft ceilings throughout this home! The large primary suite with high tray ceilings and luxury bath featuring a whirlpool tub, double vanity and separate shower in addition to the walk-in closet for a touch of elegance! The primary suite at one end of the home and the other bedrooms at the other end allows for privacy & serenity! The upgraded chefs kitchen with 42" oak cabinets, hardwood floors, black stainless steel appliances (2021) and generous eating area opens to a private stamped concrete patio for your enjoyment...perfect for entertaining! A huge, finished basement with Full Bath, plus a wet bar/kitchen, allows for a 4th bedroom/home office plus work room & plenty of storage. Newer furnace & Central A/C (2021) plus main floor laundry adds to this homes appeal. This lovely home is just minutes from I90 full interchange at Randall Rd allowing for convenience and practicality to downtown Chgo & O'hare Internatnl airport. The Big Timber Metra train station with plenty of parking is also an easy 5 minutes away. Enjoy the Randall Rd corridor for shopping & dining fun. If it's not on Randall Rd...you don't need it!! Top rated Dist 300 schools make this the perfect home and location for everyone!
Property Specifics
| Single Family | |
| — | |
| — | |
| 2005 | |
| — | |
| SCOTTSDALE | |
| No | |
| 0.25 |
| Kane | |
| Timber Glen | |
| 450 / Annual | |
| — | |
| — | |
| — | |
| 12320293 | |
| 0235228001 |
Nearby Schools
| NAME: | DISTRICT: | DISTANCE: | |
|---|---|---|---|
|
Grade School
Gilberts Elementary School |
300 | — | |
|
Middle School
Dundee Middle School |
300 | Not in DB | |
|
High School
Hampshire High School |
300 | Not in DB | |
Property History
| DATE: | EVENT: | PRICE: | SOURCE: |
|---|---|---|---|
| 28 May, 2014 | Sold | $262,500 | MRED MLS |
| 29 Mar, 2014 | Under contract | $264,000 | MRED MLS |
| 19 Mar, 2014 | Listed for sale | $264,000 | MRED MLS |
| 22 Dec, 2022 | Sold | $379,500 | MRED MLS |
| 28 Oct, 2022 | Under contract | $395,000 | MRED MLS |
| 13 Oct, 2022 | Listed for sale | $395,000 | MRED MLS |
| 17 Jun, 2025 | Sold | $420,000 | MRED MLS |
| 3 May, 2025 | Under contract | $449,900 | MRED MLS |
| — | Last price change | $459,000 | MRED MLS |
| 24 Mar, 2025 | Listed for sale | $459,000 | MRED MLS |
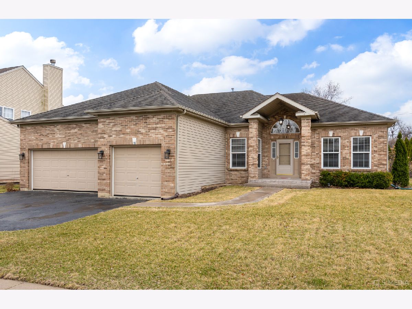
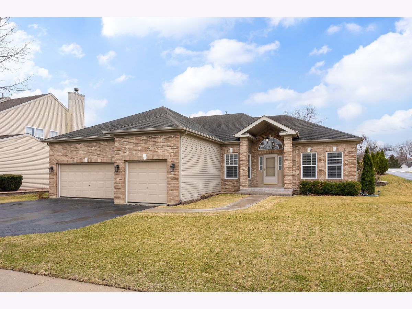
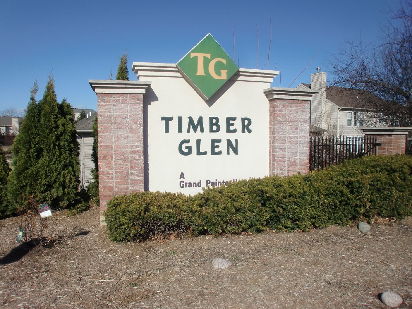
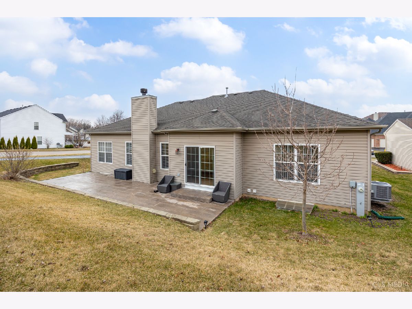
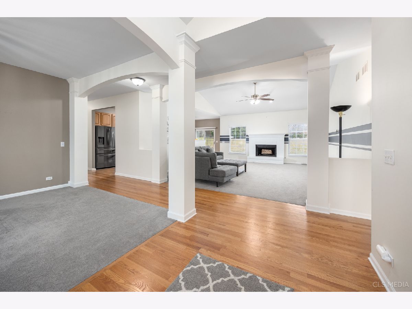
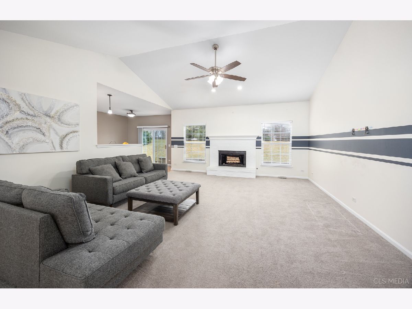
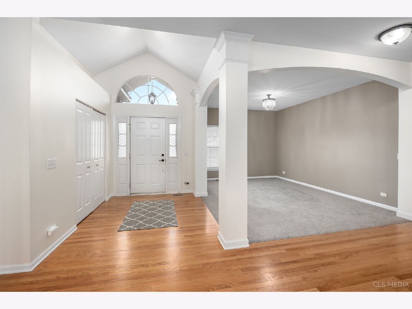
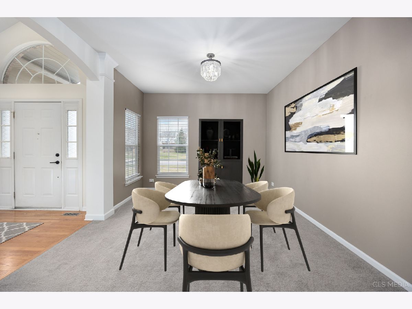
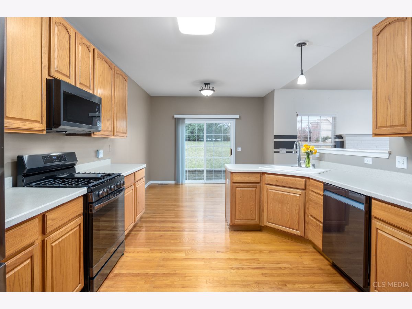
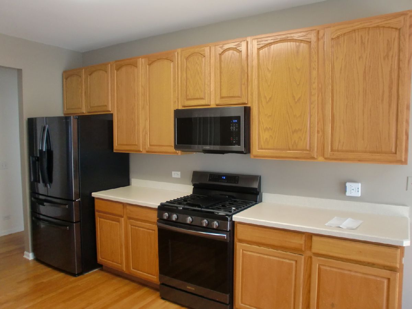
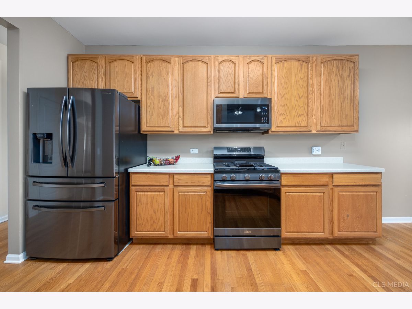
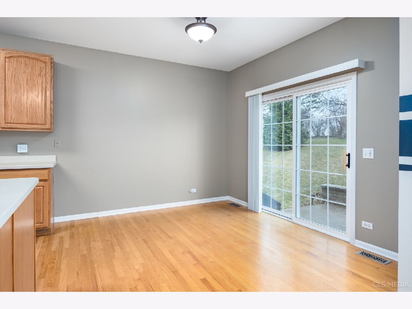
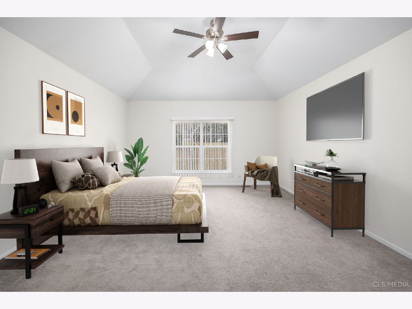
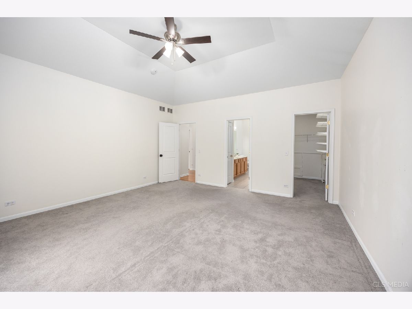
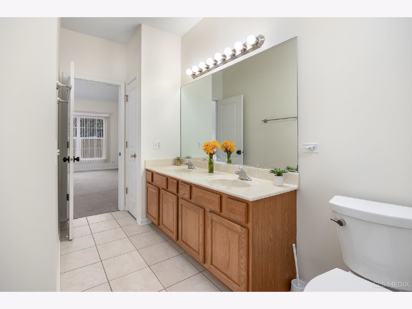
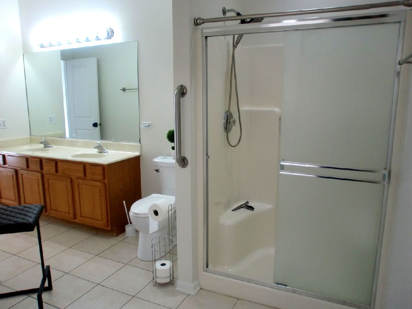
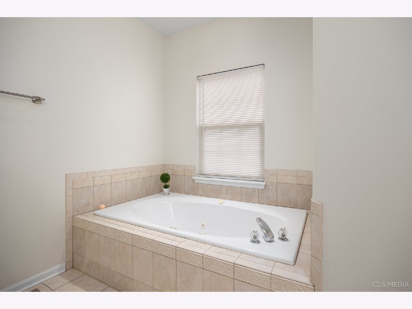
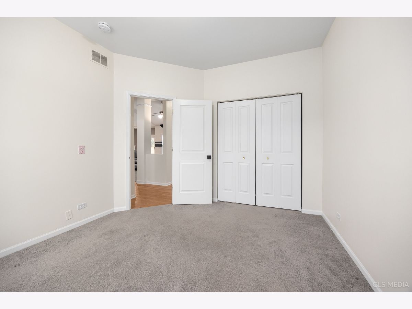
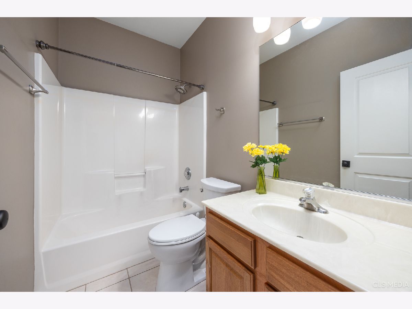
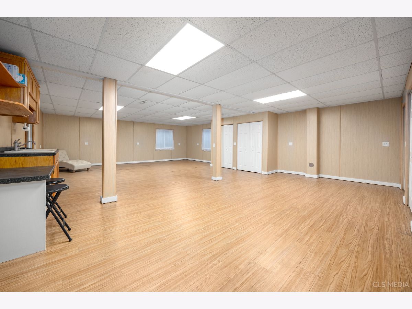
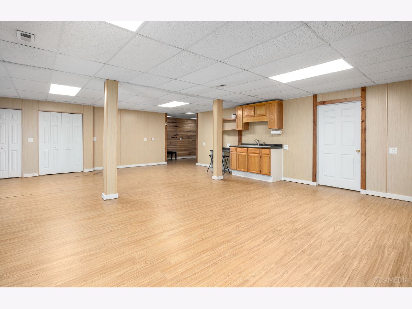
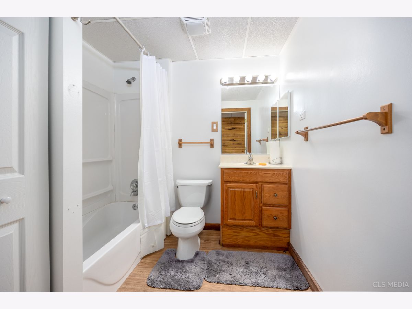
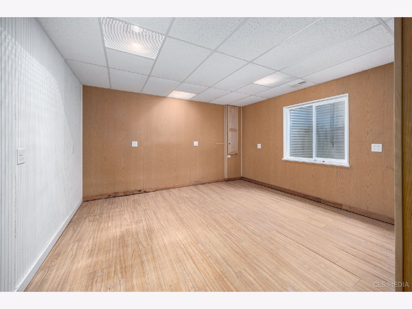
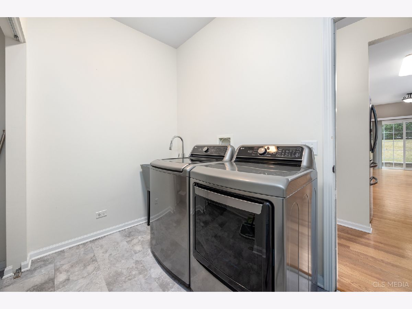
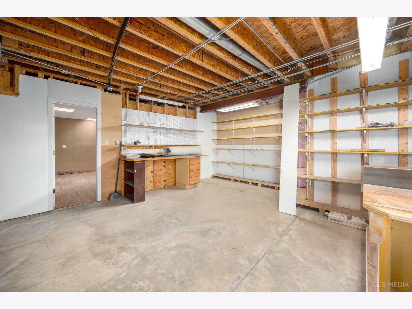
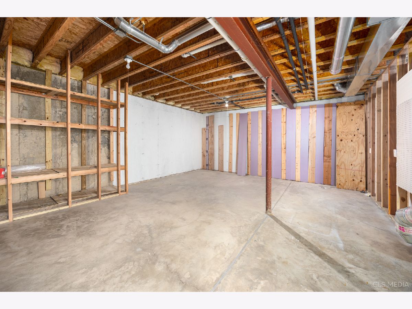
Room Specifics
Total Bedrooms: 3
Bedrooms Above Ground: 3
Bedrooms Below Ground: 0
Dimensions: —
Floor Type: —
Dimensions: —
Floor Type: —
Full Bathrooms: 3
Bathroom Amenities: Whirlpool,Separate Shower,Double Sink
Bathroom in Basement: 1
Rooms: —
Basement Description: —
Other Specifics
| 3 | |
| — | |
| — | |
| — | |
| — | |
| 85 X 128 | |
| Full,Pull Down Stair,Unfinished | |
| — | |
| — | |
| — | |
| Not in DB | |
| — | |
| — | |
| — | |
| — |
Tax History
| Year | Property Taxes |
|---|---|
| 2014 | $8,172 |
| 2022 | $8,464 |
| 2025 | $10,115 |
Contact Agent
Nearby Similar Homes
Nearby Sold Comparables
Contact Agent
Listing Provided By
Century 21 Circle

