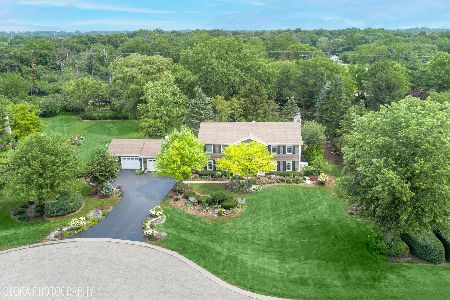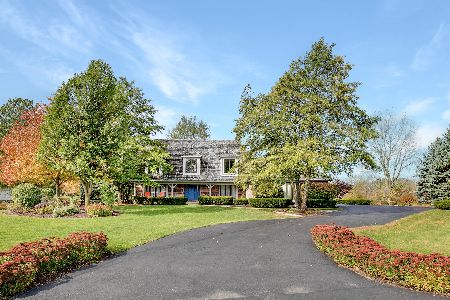11 University Circle, Hawthorn Woods, Illinois 60047
$520,000
|
Sold
|
|
| Status: | Closed |
| Sqft: | 0 |
| Cost/Sqft: | — |
| Beds: | 4 |
| Baths: | 4 |
| Year Built: | 1988 |
| Property Taxes: | $14,641 |
| Days On Market: | 2156 |
| Lot Size: | 1,32 |
Description
SELLERS ARE SHOWING THE PROPERTY! CONTACT THE LIST AGENT FOR ALL INFORMATION. Located on a quiet cul-du-sac surrounded in fantastic yard space, lots of UPGRADES & IMPROVEMENTS in Stevenson High School District! This beautiful home has everything! A cardinal-red door welcomes guests into the 2-story foyer with open staircase and custom millwork flanked by an elegant formal dining room and spacious living room with oversized entryways, large NEWer Andersen windows and doors (within last 5-8 years) and warm hardwood floors. Family room has one of two fireplaces, a bar area and opens to a large kitchen area; 48 x 10 (approx) elevated composite upper deck only 5 years new will be a huge hit for summer barbecues! Sunny kitchen with built-in stainless steel appliances, lots of cabinet storage & custom sized island with prep sink. 1st floor private office & 1st floor laundry room. Head upstairs to the master suite with dramatic cathedral ceiling giving the space an open and relaxing feel, oversized arched window + a private, UPDATED spa-like master bath with Kohler whirlpool, separate shower and skylight + deep walk-in closet. Three additional generously sized bedrooms & extra full bath with two separate vanities + extra bonus and/or storage room complete the second floor. Full finished walkout basement with game/bonus area, rec room with 2nd fireplace, mini kitchen w/sink, FULL bathroom and double slider access to lower deck and built-in bench seating. LOTS OF STORAGE too! HVAC in 2016. 3.5 car garage with lots of space for everything + beautiful paver walkway, outdoor LIGHTING and $$$ on gorgeous landscape.
Property Specifics
| Single Family | |
| — | |
| — | |
| 1988 | |
| — | |
| — | |
| No | |
| 1.32 |
| Lake | |
| — | |
| 0 / Not Applicable | |
| — | |
| — | |
| — | |
| 10637200 | |
| 14023040220000 |
Nearby Schools
| NAME: | DISTRICT: | DISTANCE: | |
|---|---|---|---|
|
Grade School
Fremont Elementary School |
79 | — | |
|
Middle School
Fremont Middle School |
79 | Not in DB | |
|
High School
Adlai E Stevenson High School |
125 | Not in DB | |
Property History
| DATE: | EVENT: | PRICE: | SOURCE: |
|---|---|---|---|
| 26 Oct, 2011 | Sold | $480,000 | MRED MLS |
| 7 Sep, 2011 | Under contract | $499,000 | MRED MLS |
| — | Last price change | $525,000 | MRED MLS |
| 20 Jun, 2011 | Listed for sale | $549,900 | MRED MLS |
| 19 Jun, 2020 | Sold | $520,000 | MRED MLS |
| 14 Apr, 2020 | Under contract | $549,900 | MRED MLS |
| 28 Feb, 2020 | Listed for sale | $549,900 | MRED MLS |

Room Specifics
Total Bedrooms: 4
Bedrooms Above Ground: 4
Bedrooms Below Ground: 0
Dimensions: —
Floor Type: —
Dimensions: —
Floor Type: —
Dimensions: —
Floor Type: —
Full Bathrooms: 4
Bathroom Amenities: Whirlpool,Separate Shower,Double Sink
Bathroom in Basement: 1
Rooms: —
Basement Description: Finished,Exterior Access
Other Specifics
| 3.5 | |
| — | |
| Asphalt | |
| — | |
| — | |
| 57399 | |
| — | |
| — | |
| — | |
| — | |
| Not in DB | |
| — | |
| — | |
| — | |
| — |
Tax History
| Year | Property Taxes |
|---|---|
| 2011 | $15,020 |
| 2020 | $14,641 |
Contact Agent
Nearby Sold Comparables
Contact Agent
Listing Provided By
RE/MAX Showcase






