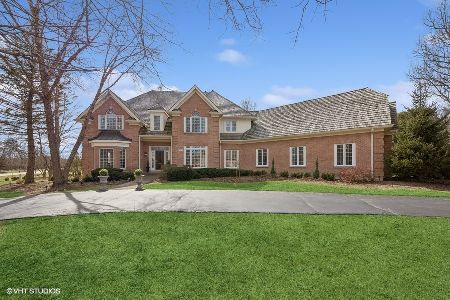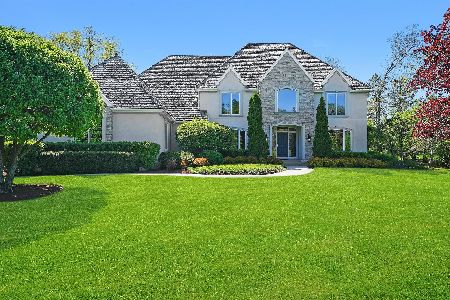11 Wynstone Drive, Barrington, Illinois 60010
$660,000
|
Sold
|
|
| Status: | Closed |
| Sqft: | 4,558 |
| Cost/Sqft: | $152 |
| Beds: | 4 |
| Baths: | 5 |
| Year Built: | 1997 |
| Property Taxes: | $17,494 |
| Days On Market: | 1850 |
| Lot Size: | 0,93 |
Description
SO much space and beauty in this grand two story 6800 sq ft home (all levels) on a magnificent corner lot w a circular driveway, sideload oversized 3 car garage, with 6 total Bedrooms 4.1 Baths (all floors) and a formal study w custom built-ins. Your chance to own the perfect home w a 2 story grand foyer w circular staircase, 2 story family room w full brick masonry FP & soaring cathedral ceilings, formal Liv & dining rooms, fully applianced gourmet kitchen w patio doors to an oversized deck. The Master BR has a luxury bath, 2 walk in closets, w an en suite 2nd BR adjacent to it. The 3rd BR has a surprise loft area, and the 4th BR is a mini master suite w its own full bath. The newly finished English basement has 9 ft ceilings, LED lighting, a Euro-shower bath, a wet bar, rec room & 2 extra BR or office plus the brick corner FP for comfort & aesthetics. It's an awesome family home w the modern home office space needed in today's world. EZ to show, pls read COVID Disclaimer, wear masks and remove your shoes at the entrance. Booties are provided for your comfort. NOTE: Price reflects "AS IS" terms, absentee owner. PLS Email COPY OF BJUYER PREAPPROVAL BEFORE SHOWING CAN BE CONFIRMED
Property Specifics
| Single Family | |
| — | |
| Traditional | |
| 1997 | |
| Full,English | |
| — | |
| No | |
| 0.93 |
| Lake | |
| Wynstone | |
| 0 / Not Applicable | |
| None | |
| Community Well | |
| Public Sewer | |
| 10960063 | |
| 13124030610000 |
Nearby Schools
| NAME: | DISTRICT: | DISTANCE: | |
|---|---|---|---|
|
Grade School
North Barrington Elementary Scho |
220 | — | |
|
Middle School
Barrington Middle School-station |
220 | Not in DB | |
|
High School
Barrington High School |
220 | Not in DB | |
Property History
| DATE: | EVENT: | PRICE: | SOURCE: |
|---|---|---|---|
| 2 Feb, 2021 | Sold | $660,000 | MRED MLS |
| 14 Jan, 2021 | Under contract | $695,000 | MRED MLS |
| 29 Dec, 2020 | Listed for sale | $695,000 | MRED MLS |
| 11 Apr, 2025 | Sold | $1,330,000 | MRED MLS |
| 16 Mar, 2025 | Under contract | $1,250,000 | MRED MLS |
| 12 Mar, 2025 | Listed for sale | $1,250,000 | MRED MLS |
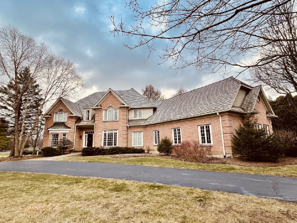
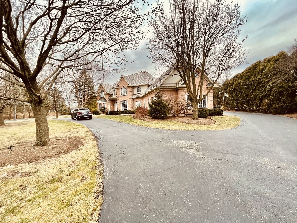
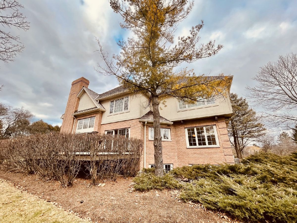
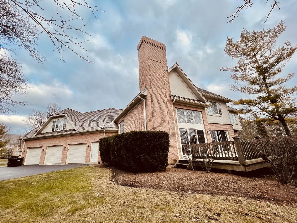
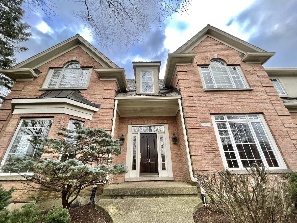
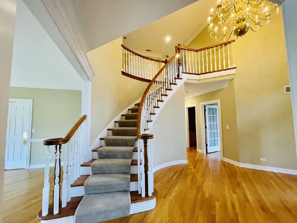
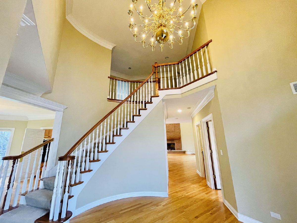
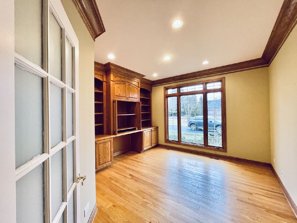
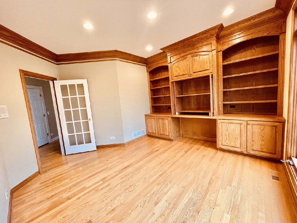
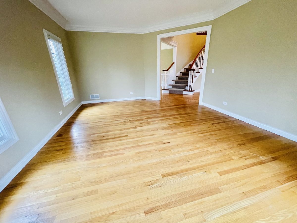
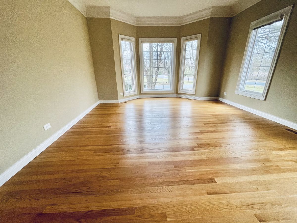
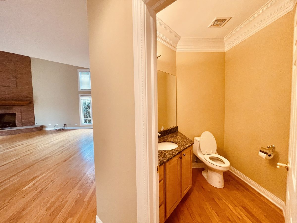
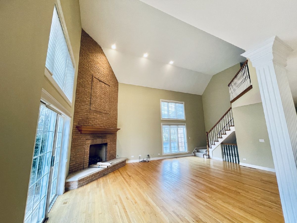
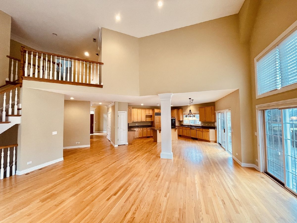
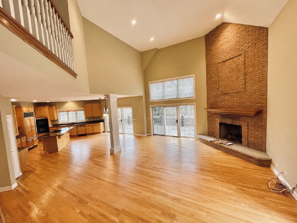
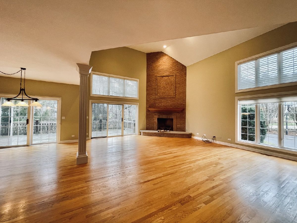
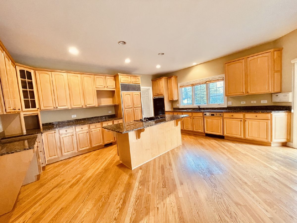
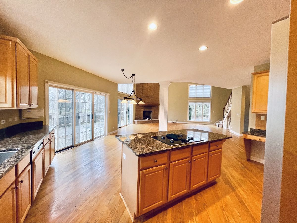
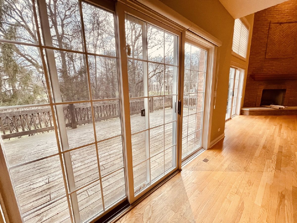
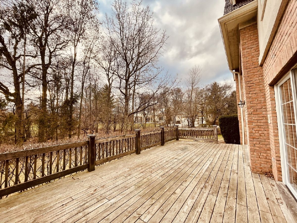
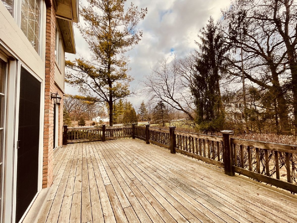
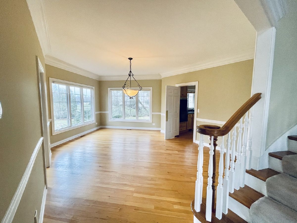
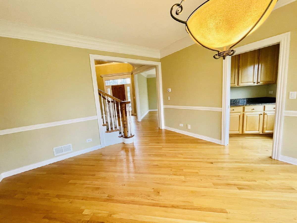
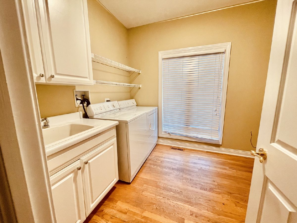
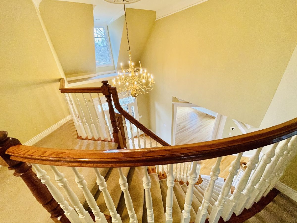
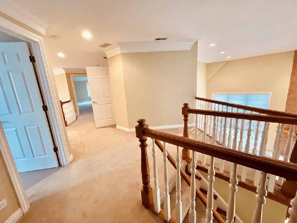
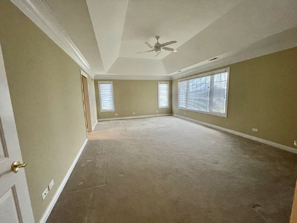
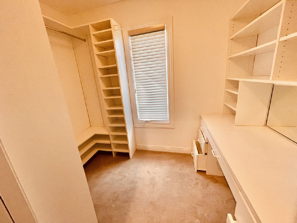
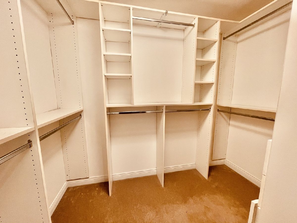
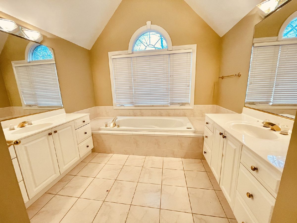
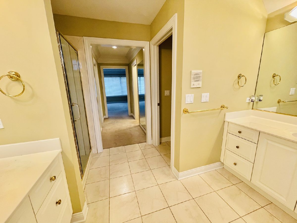
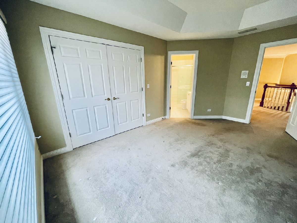
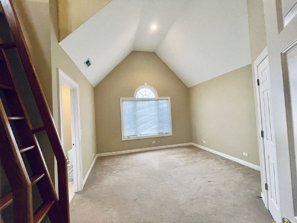
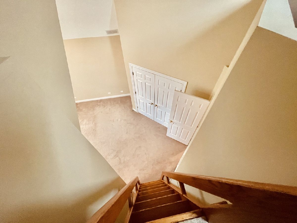
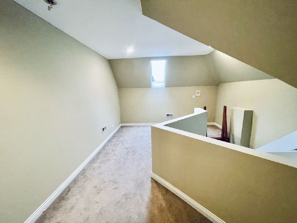
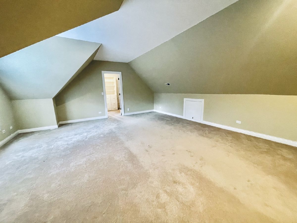
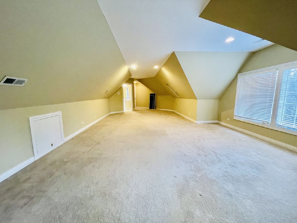
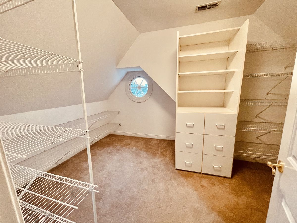
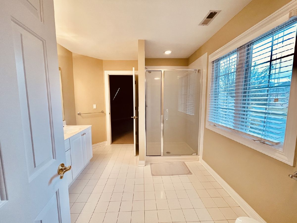
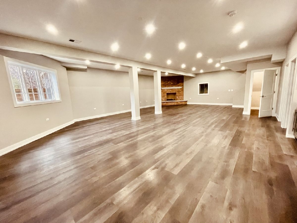
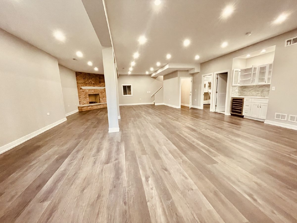
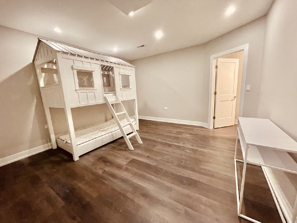
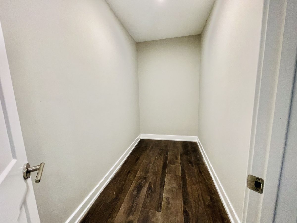
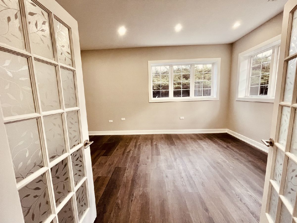
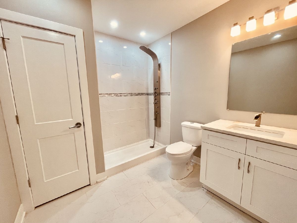
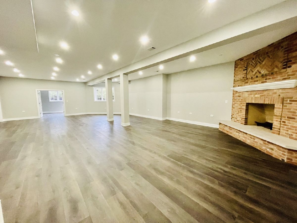
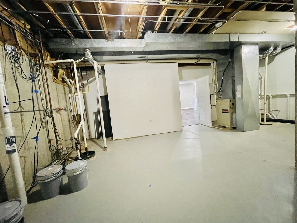
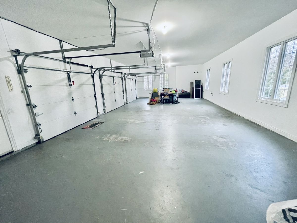
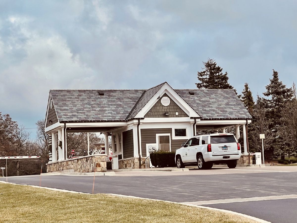
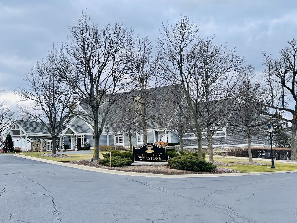
Room Specifics
Total Bedrooms: 6
Bedrooms Above Ground: 4
Bedrooms Below Ground: 2
Dimensions: —
Floor Type: Carpet
Dimensions: —
Floor Type: Carpet
Dimensions: —
Floor Type: Carpet
Dimensions: —
Floor Type: —
Dimensions: —
Floor Type: —
Full Bathrooms: 5
Bathroom Amenities: Separate Shower,Double Sink,European Shower
Bathroom in Basement: 1
Rooms: Bedroom 5,Bedroom 6,Office,Recreation Room,Foyer
Basement Description: Finished,Lookout,9 ft + pour,Rec/Family Area,Storage Space
Other Specifics
| 3 | |
| Concrete Perimeter | |
| Asphalt,Side Drive | |
| Deck, Storms/Screens | |
| Corner Lot | |
| 0.9296 | |
| — | |
| Full | |
| Vaulted/Cathedral Ceilings, Bar-Wet, Hardwood Floors, First Floor Laundry, Built-in Features, Walk-In Closet(s), Bookcases, Ceiling - 9 Foot, Ceilings - 9 Foot, Open Floorplan, Some Window Treatmnt, Granite Counters | |
| Range, Microwave, Refrigerator, Washer, Dryer | |
| Not in DB | |
| Clubhouse, Park, Pool, Tennis Court(s), Curbs, Gated, Sidewalks, Street Lights, Street Paved | |
| — | |
| — | |
| Gas Starter, Masonry, More than one |
Tax History
| Year | Property Taxes |
|---|---|
| 2021 | $17,494 |
| 2025 | $22,430 |
Contact Agent
Nearby Similar Homes
Nearby Sold Comparables
Contact Agent
Listing Provided By
Realty Executives Advance





