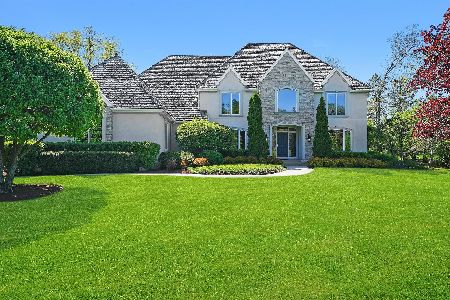14 Wynstone Way, North Barrington, Illinois 60010
$530,000
|
Sold
|
|
| Status: | Closed |
| Sqft: | 4,400 |
| Cost/Sqft: | $123 |
| Beds: | 5 |
| Baths: | 6 |
| Year Built: | 1992 |
| Property Taxes: | $14,084 |
| Days On Market: | 4971 |
| Lot Size: | 0,94 |
Description
NEW PRICE...Wynstone luxury Dist. 220 Schools! House boasts 4400 square feet, plus a finished basement. 5 bedrooms located on 2nd floor. 1st floor office with new tile and built-ins has great In-Law potential. Gleaming Hardwood floors throughout. 2010 Tax only $14,083.68 includes SSA of $ 1020.69. Bank approved short sale at 539,900.
Property Specifics
| Single Family | |
| — | |
| Colonial | |
| 1992 | |
| Full,English | |
| CUSTOM | |
| No | |
| 0.94 |
| Lake | |
| Wynstone | |
| 0 / Not Applicable | |
| None | |
| Community Well | |
| Public Sewer | |
| 08091040 | |
| 13124030630000 |
Nearby Schools
| NAME: | DISTRICT: | DISTANCE: | |
|---|---|---|---|
|
Grade School
North Barrington Elementary Scho |
220 | — | |
|
Middle School
Barrington Middle School-station |
220 | Not in DB | |
|
High School
Barrington High School |
220 | Not in DB | |
Property History
| DATE: | EVENT: | PRICE: | SOURCE: |
|---|---|---|---|
| 7 May, 2009 | Sold | $762,500 | MRED MLS |
| 14 Apr, 2009 | Under contract | $889,000 | MRED MLS |
| — | Last price change | $995,000 | MRED MLS |
| 27 Jan, 2008 | Listed for sale | $995,000 | MRED MLS |
| 21 Aug, 2012 | Sold | $530,000 | MRED MLS |
| 11 Jul, 2012 | Under contract | $539,900 | MRED MLS |
| 13 Jun, 2012 | Listed for sale | $539,900 | MRED MLS |
| 12 Aug, 2019 | Under contract | $0 | MRED MLS |
| 9 Jul, 2019 | Listed for sale | $0 | MRED MLS |
| 23 May, 2024 | Sold | $1,485,000 | MRED MLS |
| 6 Apr, 2024 | Under contract | $1,495,000 | MRED MLS |
| 19 Oct, 2023 | Listed for sale | $1,495,000 | MRED MLS |
Room Specifics
Total Bedrooms: 7
Bedrooms Above Ground: 5
Bedrooms Below Ground: 2
Dimensions: —
Floor Type: Carpet
Dimensions: —
Floor Type: Carpet
Dimensions: —
Floor Type: Carpet
Dimensions: —
Floor Type: —
Dimensions: —
Floor Type: —
Dimensions: —
Floor Type: —
Full Bathrooms: 6
Bathroom Amenities: Whirlpool,Separate Shower,Double Sink
Bathroom in Basement: 1
Rooms: Bedroom 5,Bedroom 6,Bedroom 7,Eating Area,Library,Loft,Office,Recreation Room,Utility Room-1st Floor
Basement Description: Finished
Other Specifics
| 3 | |
| — | |
| Asphalt | |
| Deck | |
| Landscaped | |
| 170 X 252 X 170 X 239 | |
| — | |
| Full | |
| Vaulted/Cathedral Ceilings, Skylight(s), Bar-Wet, Hardwood Floors, First Floor Laundry | |
| Double Oven, Microwave, Dishwasher, Refrigerator, Disposal, Trash Compactor | |
| Not in DB | |
| — | |
| — | |
| — | |
| Gas Log |
Tax History
| Year | Property Taxes |
|---|---|
| 2009 | $16,082 |
| 2012 | $14,084 |
| 2024 | $26,346 |
Contact Agent
Nearby Similar Homes
Nearby Sold Comparables
Contact Agent
Listing Provided By
Berkshire Hathaway HomeServices KoenigRubloff






