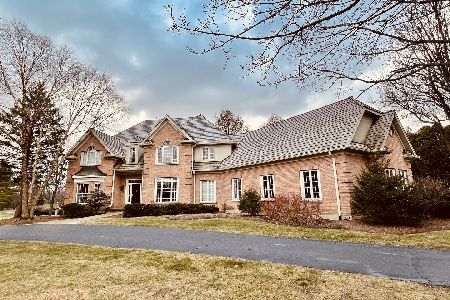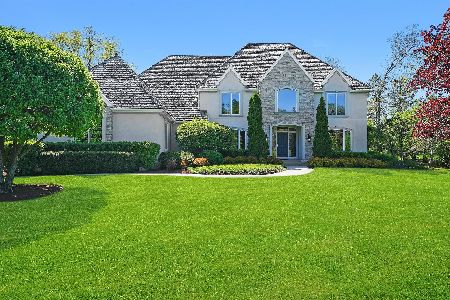11 Wynstone Drive, North Barrington, Illinois 60010
$650,000
|
Sold
|
|
| Status: | Closed |
| Sqft: | 4,558 |
| Cost/Sqft: | $152 |
| Beds: | 4 |
| Baths: | 5 |
| Year Built: | 1997 |
| Property Taxes: | $17,494 |
| Days On Market: | 2192 |
| Lot Size: | 0,93 |
Description
It is often said, "the warmth of a home emanates from within...". This home epitomizes that statement, with desirable features such as an open Kitchen/Family Room with vaulted ceilings and a floor to ceiling fireplace as its focal point. Features include a new Cedar Shake roof in 2017, and a new beautifully finished lower level with kitchenette, bedroom 5 and full bath, plus fantastic recreation room and office. One-year Wynstone Social/Dining Membership included, compliments of the ownership families of the Club at Wynstone ($2,800 value). Please check out the Video Tour!
Property Specifics
| Single Family | |
| — | |
| Traditional | |
| 1997 | |
| Full,English | |
| CUSTOM | |
| No | |
| 0.93 |
| Lake | |
| Wynstone | |
| 0 / Not Applicable | |
| None | |
| Community Well | |
| Public Sewer | |
| 10617055 | |
| 13124030610000 |
Nearby Schools
| NAME: | DISTRICT: | DISTANCE: | |
|---|---|---|---|
|
Grade School
North Barrington Elementary Scho |
220 | — | |
|
Middle School
Barrington Middle School-station |
220 | Not in DB | |
|
High School
Barrington High School |
220 | Not in DB | |
Property History
| DATE: | EVENT: | PRICE: | SOURCE: |
|---|---|---|---|
| 8 Sep, 2020 | Sold | $650,000 | MRED MLS |
| 17 Aug, 2020 | Under contract | $695,000 | MRED MLS |
| 22 Jan, 2020 | Listed for sale | $695,000 | MRED MLS |
Room Specifics
Total Bedrooms: 5
Bedrooms Above Ground: 4
Bedrooms Below Ground: 1
Dimensions: —
Floor Type: Carpet
Dimensions: —
Floor Type: Carpet
Dimensions: —
Floor Type: Carpet
Dimensions: —
Floor Type: —
Full Bathrooms: 5
Bathroom Amenities: Whirlpool,Separate Shower,Double Sink,European Shower,Full Body Spray Shower,Soaking Tub
Bathroom in Basement: 1
Rooms: Library,Loft,Foyer,Bedroom 5,Office,Recreation Room
Basement Description: Finished
Other Specifics
| 3 | |
| Concrete Perimeter | |
| Asphalt,Circular | |
| Deck, Storms/Screens | |
| Corner Lot,Landscaped | |
| 192X235X131X162 | |
| Unfinished | |
| Full | |
| Vaulted/Cathedral Ceilings, Skylight(s), Bar-Dry, Hardwood Floors, First Floor Laundry, Walk-In Closet(s) | |
| Double Oven, Microwave, Dishwasher, Refrigerator, High End Refrigerator, Bar Fridge, Washer, Dryer, Cooktop | |
| Not in DB | |
| Clubhouse, Park, Pool, Tennis Court(s), Lake, Gated, Street Paved | |
| — | |
| — | |
| Wood Burning, Gas Log, Gas Starter |
Tax History
| Year | Property Taxes |
|---|---|
| 2020 | $17,494 |
Contact Agent
Nearby Similar Homes
Nearby Sold Comparables
Contact Agent
Listing Provided By
Jameson Sotheby's International Realty










