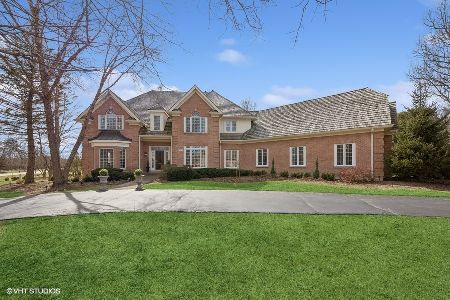12 Wynstone Way, North Barrington, Illinois 60010
$1,350,000
|
Sold
|
|
| Status: | Closed |
| Sqft: | 4,555 |
| Cost/Sqft: | $307 |
| Beds: | 4 |
| Baths: | 5 |
| Year Built: | 1991 |
| Property Taxes: | $21,546 |
| Days On Market: | 234 |
| Lot Size: | 1,01 |
Description
Welcome to 12 Wynstone Way, a beautifully crafted custom-built residence offered by the original owner and tastefully updated to suit today's lifestyle. This home is situated on over an acre of private land and located in the prestigious Club at Wynstone...a Jack Nicklaus Golf Community. This 5-bedroom, 4.1-bath home showcases a bright and sunny open floor plan. The exterior was completely renovated in 2018 down to the studs, including replacement of plywood and insulation. The original EIFS (Drivit) was removed and replaced with high-quality stucco and stone for a durable and elegant finishing. All bathrooms were fully remodeled, custom closets were thoughtfully designed throughout, and many Pella windows were replaced or professionally repaired. Additional updates include new garage doors in 2018 and a brand-new driveway in 2022. With its abundance of windows, this home is flooded with natural light. The expansive basement offers an ideal space for entertaining, with a wet bar, recreation room, game room, and family room, along with ample storage. Step outside to discover a beautifully landscaped, private backyard with limitless potential for outdoor living, all within one of North Barrington's most sought-after communities. Additional amenities such as clubhouse dining, pool, tennis, and golf course require membership.
Property Specifics
| Single Family | |
| — | |
| — | |
| 1991 | |
| — | |
| CUSTOM ORIGINAL OWNER | |
| No | |
| 1.01 |
| Lake | |
| Wynstone | |
| 0 / Not Applicable | |
| — | |
| — | |
| — | |
| 12382070 | |
| 13124030620000 |
Nearby Schools
| NAME: | DISTRICT: | DISTANCE: | |
|---|---|---|---|
|
Grade School
North Barrington Elementary Scho |
220 | — | |
|
Middle School
Barrington Middle School-station |
220 | Not in DB | |
|
High School
Barrington High School |
220 | Not in DB | |
Property History
| DATE: | EVENT: | PRICE: | SOURCE: |
|---|---|---|---|
| 29 Aug, 2025 | Sold | $1,350,000 | MRED MLS |
| 29 Jun, 2025 | Under contract | $1,400,000 | MRED MLS |
| 2 Jun, 2025 | Listed for sale | $1,400,000 | MRED MLS |
| 17 Sep, 2025 | Sold | $1,655,000 | MRED MLS |
| 15 Aug, 2025 | Under contract | $1,975,000 | MRED MLS |
| 2 Jul, 2025 | Listed for sale | $1,975,000 | MRED MLS |
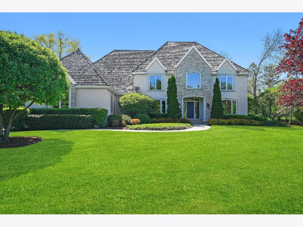
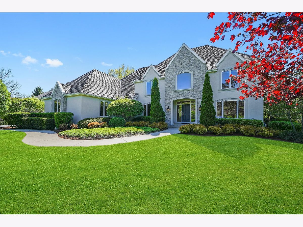
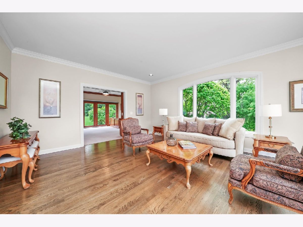
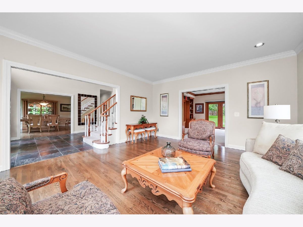
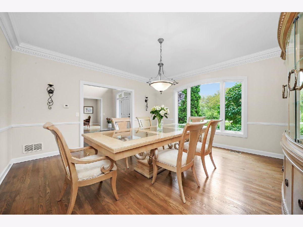
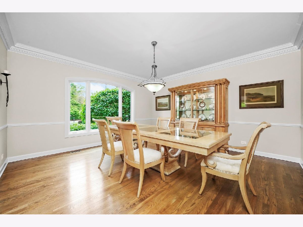
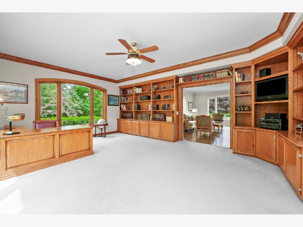
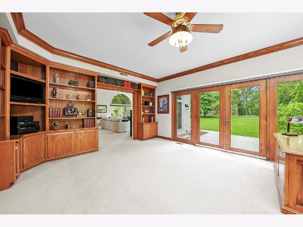
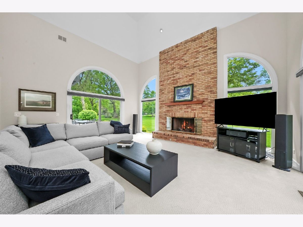
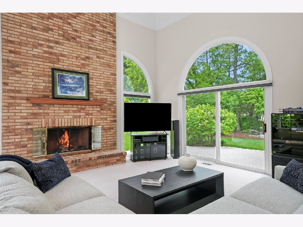
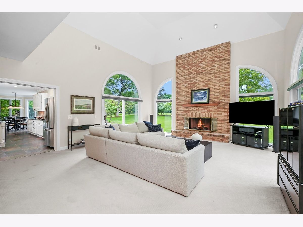
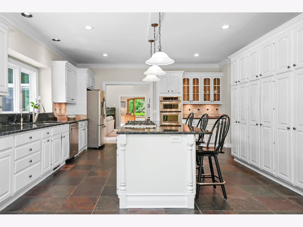
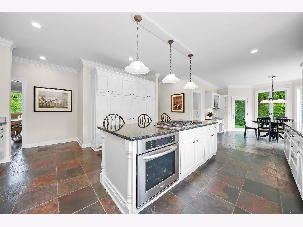
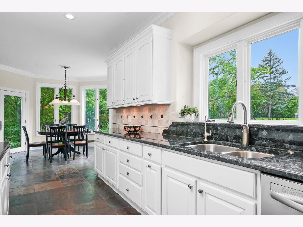
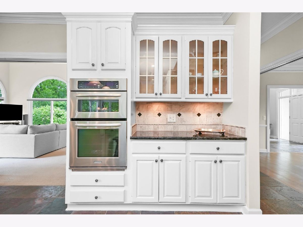
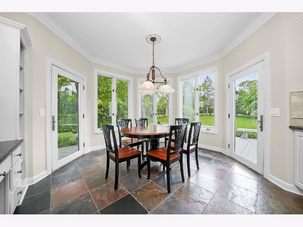
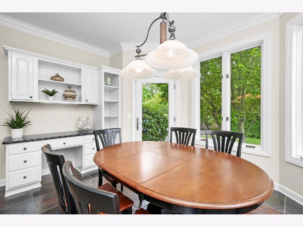
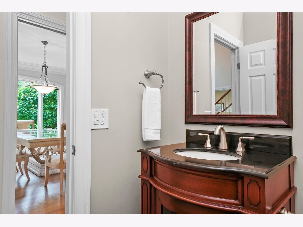
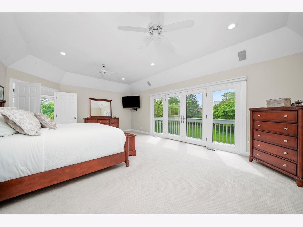
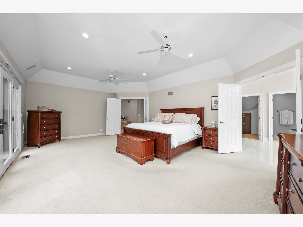
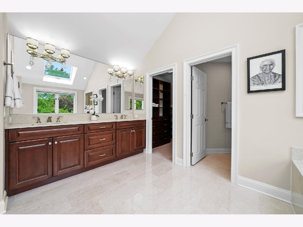
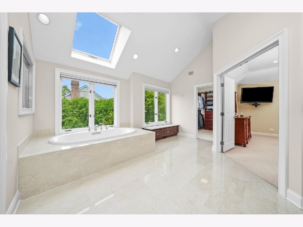
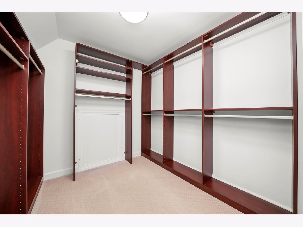
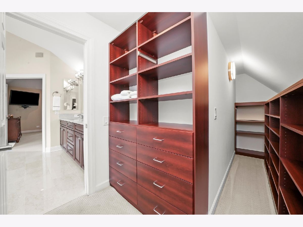
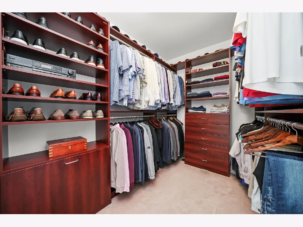
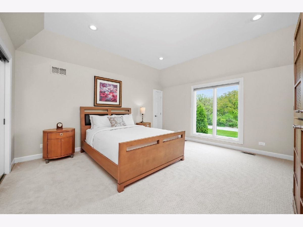
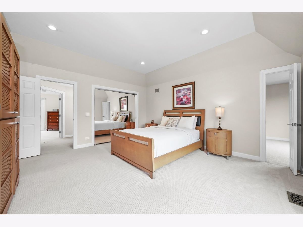
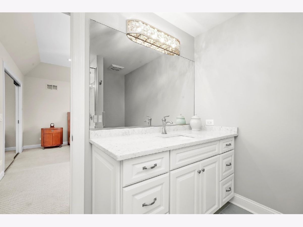
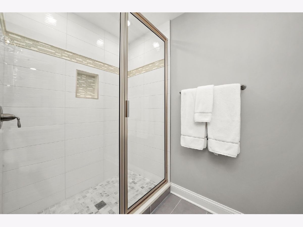
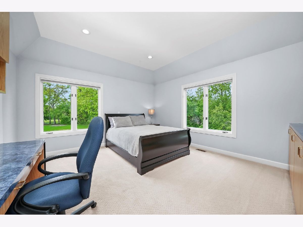
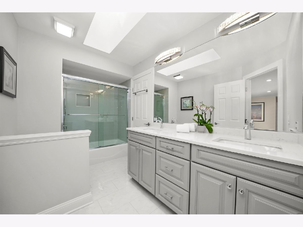
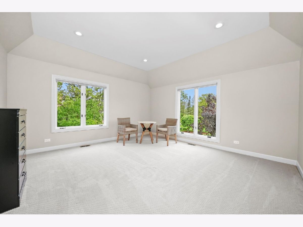
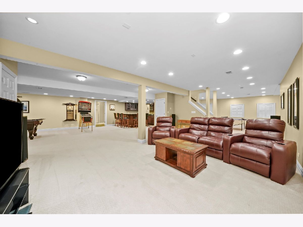
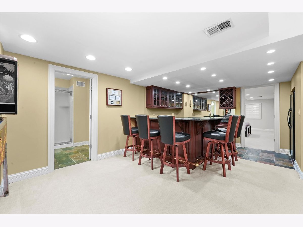
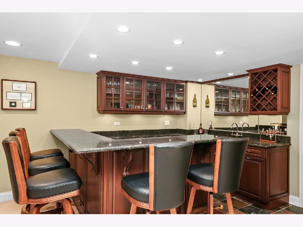
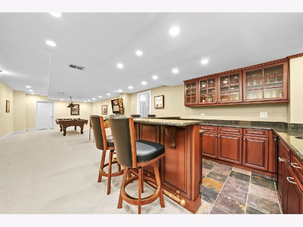
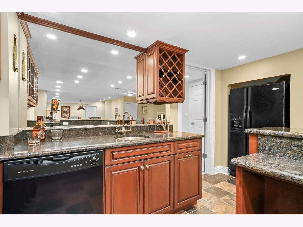
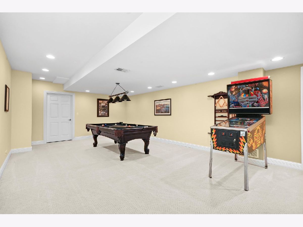
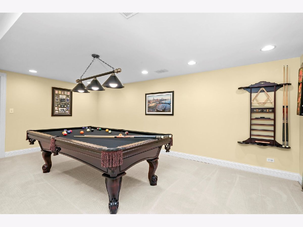
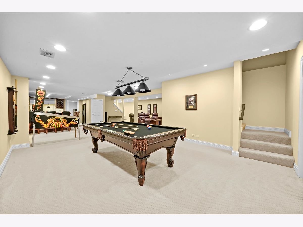
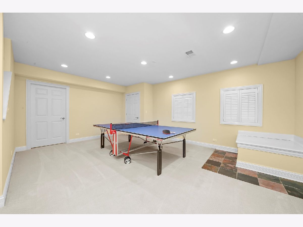
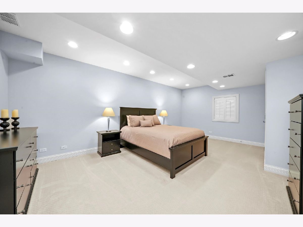
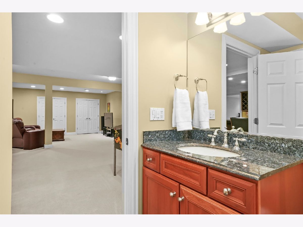
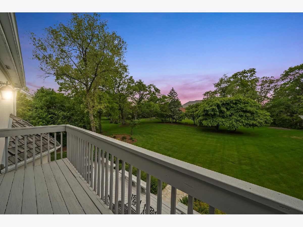
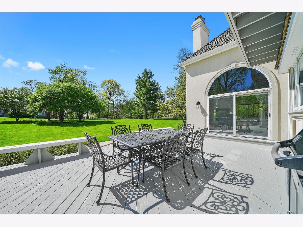
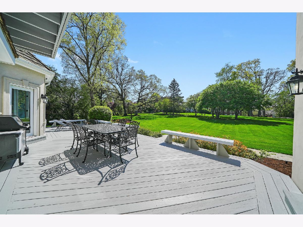
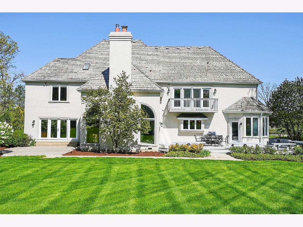
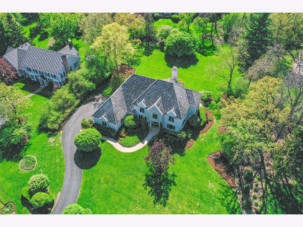
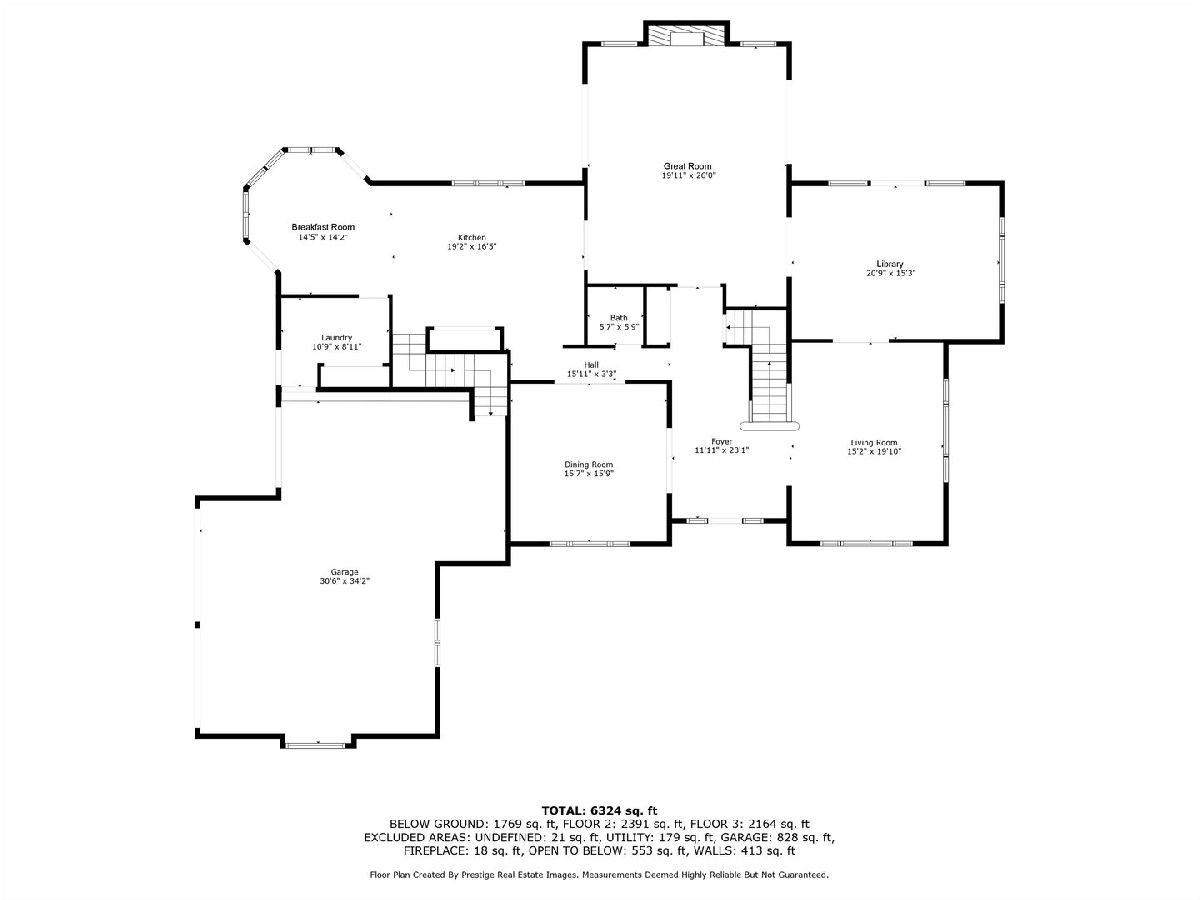
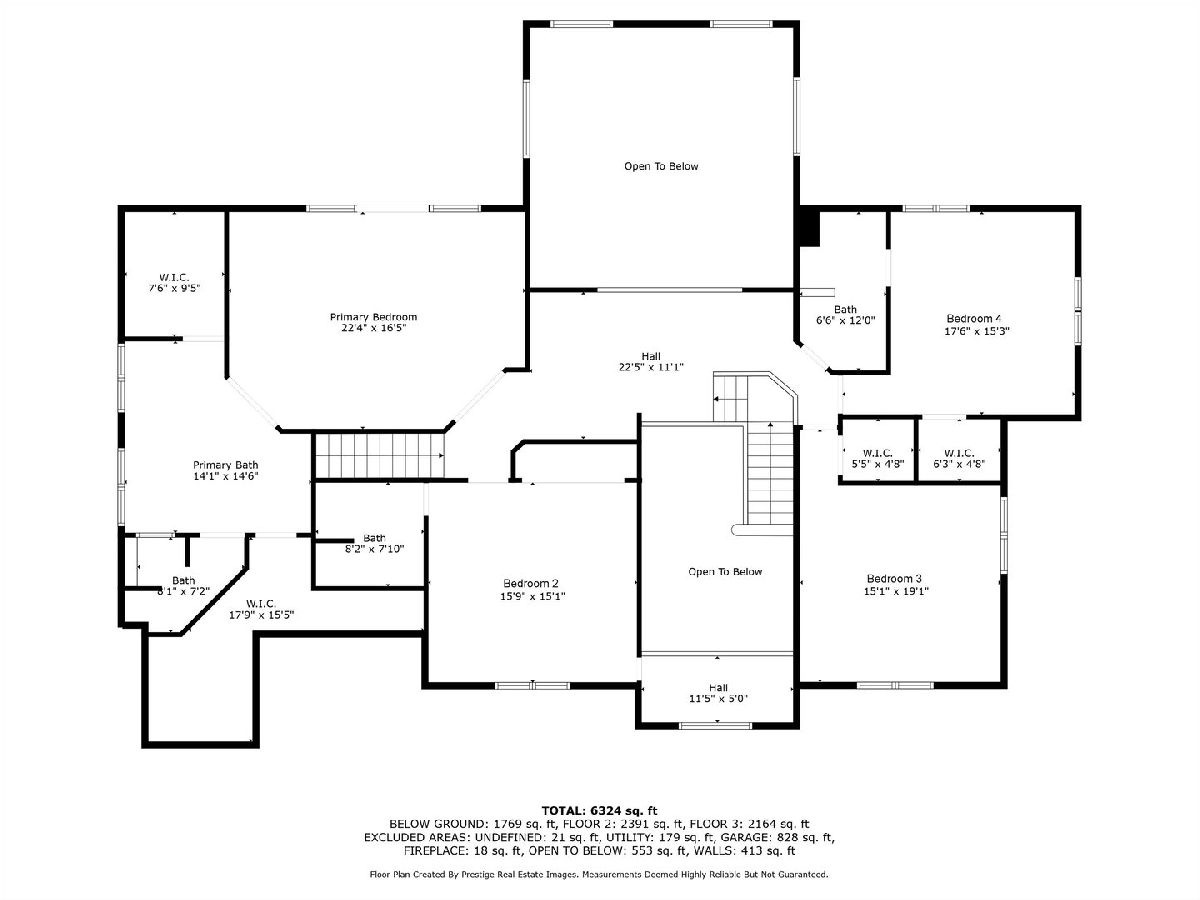
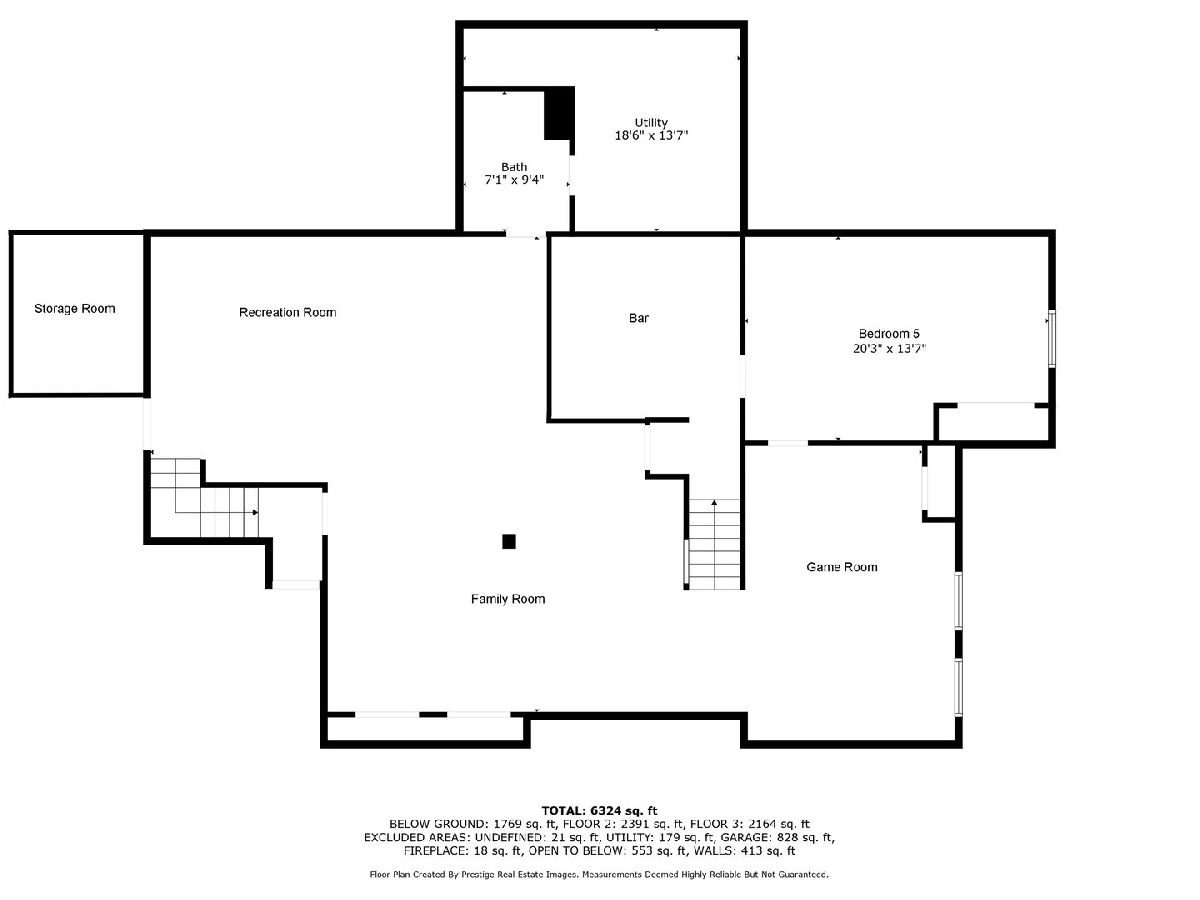
Room Specifics
Total Bedrooms: 5
Bedrooms Above Ground: 4
Bedrooms Below Ground: 1
Dimensions: —
Floor Type: —
Dimensions: —
Floor Type: —
Dimensions: —
Floor Type: —
Dimensions: —
Floor Type: —
Full Bathrooms: 5
Bathroom Amenities: Separate Shower,Double Sink,Soaking Tub
Bathroom in Basement: 1
Rooms: —
Basement Description: —
Other Specifics
| 3 | |
| — | |
| — | |
| — | |
| — | |
| 44001 | |
| — | |
| — | |
| — | |
| — | |
| Not in DB | |
| — | |
| — | |
| — | |
| — |
Tax History
| Year | Property Taxes |
|---|---|
| 2025 | $21,546 |
| 2025 | $24,477 |
Contact Agent
Nearby Similar Homes
Nearby Sold Comparables
Contact Agent
Listing Provided By
Jameson Sotheby's International Realty




