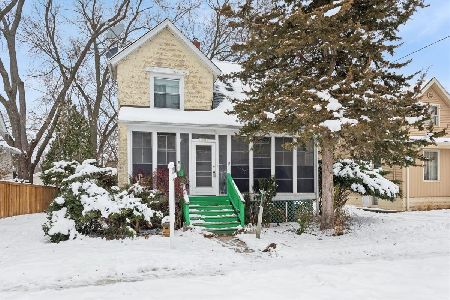110 Chase Street, Wheaton, Illinois 60187
$690,000
|
Sold
|
|
| Status: | Closed |
| Sqft: | 3,212 |
| Cost/Sqft: | $218 |
| Beds: | 4 |
| Baths: | 5 |
| Year Built: | 2007 |
| Property Taxes: | $16,265 |
| Days On Market: | 2846 |
| Lot Size: | 0,00 |
Description
Pinterest "Look" Perfect Home in Coveted In-Town Wheaton Location! Walk to Train, Town, Library, Prairie Path & Schools! Over 4000sqft of Living Space! Brazilian Cherry Hardwood Floor Throughout! Gourmet Kitchen w/ Miles of Granite Counter Space, Island, Walk-Thru Butler Pantry, Stainless Appliances Including Built-In Double Oven, Eat-In & Backsplash w/ Under Cab Lighting. High End Modern Finishes Throughout! Freshly Painted in Today's Popular Greige Color! Spacious Master Suite w/ Tray Ceiling, His/Hers Walk-In Closets, Private Bath w/ Luxury Spa Shower, Whirlpool Tub, Double Sinks & Commode Rm. Jack & Jill Bath Plus Bdrm 3 has Private Bath! All Bdrms w/ Walk-In Closets. 2nd Floor Office. Staircase to Huge 3rd Floor Used for Storage or Potential for Additional Finished Space w/ Windows! Walk-Out Basement is the Perfect Kids Sanctuary w/Built-In Clubhouse & Slide, Bath & Bedroom. Large Mudroom Off Garage. Nice Size Fenced Backyard w/Huge Deck & Patio!
Property Specifics
| Single Family | |
| — | |
| — | |
| 2007 | |
| Full,Walkout | |
| — | |
| No | |
| — |
| Du Page | |
| — | |
| 0 / Not Applicable | |
| None | |
| Lake Michigan,Public | |
| Public Sewer | |
| 09875261 | |
| 0516402015 |
Nearby Schools
| NAME: | DISTRICT: | DISTANCE: | |
|---|---|---|---|
|
Grade School
Lowell Elementary School |
200 | — | |
|
Middle School
Franklin Middle School |
200 | Not in DB | |
|
High School
Wheaton North High School |
200 | Not in DB | |
Property History
| DATE: | EVENT: | PRICE: | SOURCE: |
|---|---|---|---|
| 21 May, 2010 | Sold | $617,000 | MRED MLS |
| 22 Mar, 2010 | Under contract | $650,000 | MRED MLS |
| 3 Feb, 2010 | Listed for sale | $650,000 | MRED MLS |
| 15 Jun, 2018 | Sold | $690,000 | MRED MLS |
| 20 Mar, 2018 | Under contract | $699,900 | MRED MLS |
| 6 Mar, 2018 | Listed for sale | $699,900 | MRED MLS |
Room Specifics
Total Bedrooms: 5
Bedrooms Above Ground: 4
Bedrooms Below Ground: 1
Dimensions: —
Floor Type: Carpet
Dimensions: —
Floor Type: Carpet
Dimensions: —
Floor Type: Carpet
Dimensions: —
Floor Type: —
Full Bathrooms: 5
Bathroom Amenities: Whirlpool,Separate Shower,Double Sink
Bathroom in Basement: 1
Rooms: Bedroom 5,Office,Attic,Recreation Room
Basement Description: Finished
Other Specifics
| 2 | |
| Concrete Perimeter | |
| Asphalt | |
| Deck, Patio, Brick Paver Patio, Storms/Screens | |
| Fenced Yard,Landscaped,Wooded | |
| 66 X 165 | |
| Full,Interior Stair,Unfinished | |
| Full | |
| Hardwood Floors, First Floor Laundry | |
| Double Oven, Range, Microwave, Dishwasher, Refrigerator, Washer, Dryer, Disposal, Stainless Steel Appliance(s) | |
| Not in DB | |
| — | |
| — | |
| — | |
| Wood Burning, Gas Starter |
Tax History
| Year | Property Taxes |
|---|---|
| 2010 | $8,875 |
| 2018 | $16,265 |
Contact Agent
Nearby Similar Homes
Nearby Sold Comparables
Contact Agent
Listing Provided By
Keller Williams Premiere Properties








