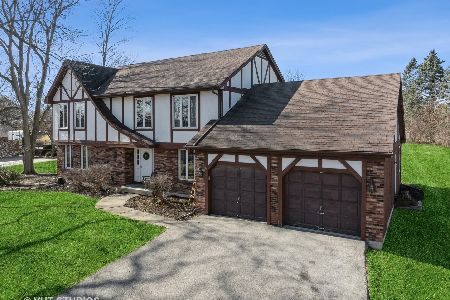115 Forest View Drive, Elgin, Illinois 60120
$371,000
|
Sold
|
|
| Status: | Closed |
| Sqft: | 3,238 |
| Cost/Sqft: | $116 |
| Beds: | 4 |
| Baths: | 4 |
| Year Built: | 1994 |
| Property Taxes: | $11,514 |
| Days On Market: | 3936 |
| Lot Size: | 1,00 |
Description
O-M-G THIS IS IT! Brazillian cherry floors, stunning tile, 2 fireplaces, temperature controlled wine cellar.Large kitchen w/island.2 story family room w/FP both lead to deck. 2 story foyer and dual staircase. Beautiful finished walkout basement with wet bar, custom work station, rec room, bedroom, and full bath. Scenic views of yard & forest preserve from deck with outdoor kitchen. AMAZING short sale opportunity!
Property Specifics
| Single Family | |
| — | |
| Traditional | |
| 1994 | |
| Full,Walkout | |
| — | |
| No | |
| 1 |
| Cook | |
| Rolling Knolls Estates | |
| 75 / Annual | |
| None | |
| Private Well | |
| Septic-Mechanical | |
| 08895560 | |
| 06161030040000 |
Nearby Schools
| NAME: | DISTRICT: | DISTANCE: | |
|---|---|---|---|
|
Grade School
Hilltop Elementary School |
46 | — | |
|
Middle School
Ellis Middle School |
46 | Not in DB | |
|
High School
Elgin High School |
46 | Not in DB | |
Property History
| DATE: | EVENT: | PRICE: | SOURCE: |
|---|---|---|---|
| 20 Feb, 2007 | Sold | $445,000 | MRED MLS |
| 29 Jan, 2007 | Under contract | $499,900 | MRED MLS |
| — | Last price change | $519,900 | MRED MLS |
| 22 May, 2006 | Listed for sale | $525,000 | MRED MLS |
| 17 Aug, 2015 | Sold | $371,000 | MRED MLS |
| 15 May, 2015 | Under contract | $375,000 | MRED MLS |
| 18 Apr, 2015 | Listed for sale | $375,000 | MRED MLS |
Room Specifics
Total Bedrooms: 4
Bedrooms Above Ground: 4
Bedrooms Below Ground: 0
Dimensions: —
Floor Type: Carpet
Dimensions: —
Floor Type: Carpet
Dimensions: —
Floor Type: Carpet
Full Bathrooms: 4
Bathroom Amenities: Whirlpool,Separate Shower,Double Sink
Bathroom in Basement: 1
Rooms: Foyer,Game Room,Tandem Room
Basement Description: Finished,Cellar,Exterior Access
Other Specifics
| 2 | |
| Concrete Perimeter | |
| Asphalt | |
| Deck, Patio | |
| — | |
| 155X292X286 | |
| Unfinished | |
| Full | |
| Vaulted/Cathedral Ceilings, Bar-Wet, Hardwood Floors, Wood Laminate Floors, Second Floor Laundry | |
| Dishwasher, Disposal, Microwave, Range, Washer, Refrigerator, Dryer | |
| Not in DB | |
| — | |
| — | |
| — | |
| Gas Starter |
Tax History
| Year | Property Taxes |
|---|---|
| 2007 | $9,308 |
| 2015 | $11,514 |
Contact Agent
Nearby Similar Homes
Nearby Sold Comparables
Contact Agent
Listing Provided By
RE/MAX All Pro




